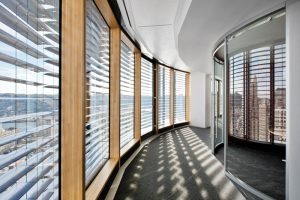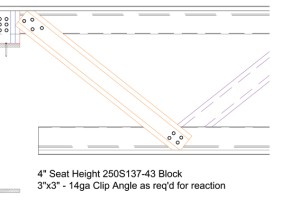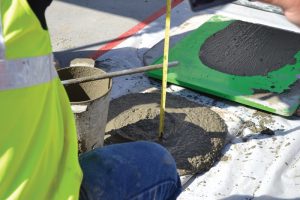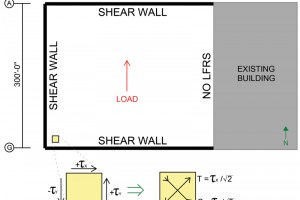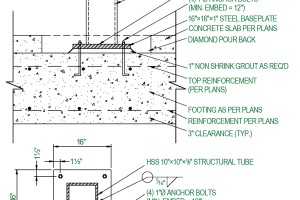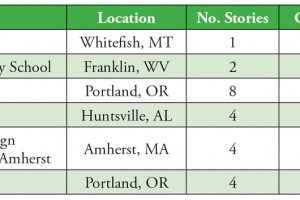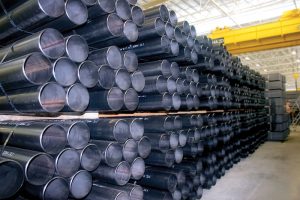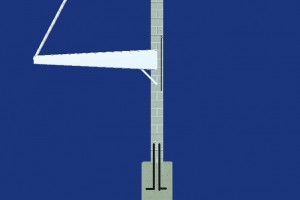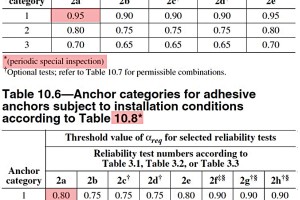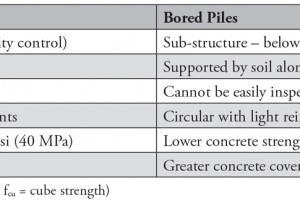Concrete slabs-on-ground are a prolific part of modern construction. Virtually every project, ranging from small single-family residences to monstrous manufacturing facilities, resort hotels, and everything in between, utilizes a concrete slab-on-ground in some fashion. Not surprisingly, therefore, is the prevalence of these slabs in construction disputes, construction defect allegations, and construction litigation. Unfortunately, the prevalence also creates complacency among design professionals. At times, concrete slabs-on-ground receive little more design attention than the inclusion of boiler-plate general notes and a “standard detail” or two, hastily inserted into construction drawings. In some cases, the notes and details have been a part of a firm’s standards for decades with no updates to account for current technologies, changes in construction methods, or industry standards.
… Read More →

