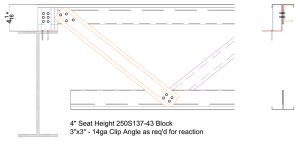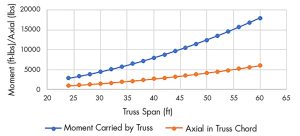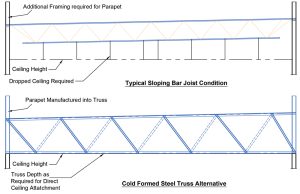The Case for Flat Roof Applications
Steel bar joists have been and will likely continue to be the primary choice for structural engineers, architects, and building developers/owners in large commercial and industrial building construction – and for a good reason. Steel bar joists have been around for a very long time: a mature industry that is better than 100 years old. The Steel Joist Institute (SJI) was formed in 1928 and has done an excellent job developing and maintaining quality standards for its products. And steel bar joists have typically been readily available for use on projects.
Projects these days move very quickly. Once a developer/owner has decided that it is time to move forward on their project and dollars are committed, timing becomes critical since the owner wants or even needs to get a financial return on their project as soon as possible. Likewise, contractors benefit from completing the project quickly for the owner, not only because a happy owner means the possibility of future work, but because the costs for the contractor are reduced if the project duration is minimized. This pressure always flows to the design team – nothing can be done until the design is completed. If that design depends on products that are not available in a reasonable amount of time and a project is delayed, it could cost many people a lot of money!
Such has been the case with many products over the past couple of years. The COVID-19 effect has taken hold on many items that people could assume were readily available before the pandemic. But unfortunately, demand outpaced production. As a result, many owners, contractors, and design professionals quickly discovered that what they had been able to rely on for decades now came with a significant wait time.
Once the viable options were apparent, owners, contractors, and designers started scrambling for alternative products to support their flat roof projects to keep projects moving forward.
Cold-formed steel (CFS) trusses have been used for decades on projects that require a sloping roof. Many building types benefit from the residential, sloping-roof look but require non-combustible construction, and CFS trusses seemed to have found a niche there. But why have they not gained more acceptance in floors and flat roof applications? The author believes the simple answer is that it just has not been necessary to consider them. With structural engineers designing flat roof structures using steel bar joists for literally a century, why change? Unfortunately, it sometimes takes a big event to affect the necessity for change.
Besides the ‘I’ve always done it that way’ objection, here are some other common misconceptions that historically have created hesitancy in the design community to move toward what the author would like to refer to as Light Gauge Bar Joists.
Myth: Cold-formed steel is too new a product
Truth: The first use of cold-formed steel products was in small homes and other basic structures in the 1850s. CFS products’ use was sporadic over the next 140 years. However, in the 1990s, the first standards for CFS design were created, and the industry has been progressing at a lightning pace ever since. So, CFS is far from brand new.
Myth: Cold-formed steel is too expensive
Truth: The actual cost of steel is in the weight of the component. In many cases, a CFS truss system can be designed to be a lighter overall system; the designer needs to be cognizant of the limitations of CFS. For instance, by maximizing the depth available between the required ceiling line and the roof deck, a designer can reduce the weight of the CFS truss, thus lowering the cost. CFS trusses used in a building may be deeper than what would have been required using other systems; however, some additional depth in the roof system does not matter in many structures. The adage that deeper is cheaper is probably more accurate for CFS trusses than almost any other type of material used in truss construction. Also, dropping a ceiling from the joists or beams above is often required for a retail building due to the depth of the truss or beam. For a CFS truss, sloping the top chord does not require a sloped bottom chord and does not necessarily increase the cost of the truss. In fact, a flat bottom chord increases truss depth. It makes the truss more efficient (and less expensive) while providing a level surface for ceiling attachment and possibly eliminating the need to drop a ceiling. Ductwork, piping, and other mechanicals, which generally run between the bottom of the truss and the dropped ceiling, can easily be relocated between CFS truss webs with some planning.
Myth: CFS trusses are not as strong as steel bar joists
Truth: Engineers should cringe anytime they are asked this question. Like any other building component, CFS trusses are designed for the specific application they are to be used for. For optic’s sake, it is very easy to justify the strength of CFS trusses by pointing to the projects that structural engineers and architects have trusted them on for decades. There is no shortage of schools, military facilities, and medical buildings all over the country that are safely insulated from wind and heavy snowfall by a CFS roof structure!
Today’s CFS trusses are a viable alternative because roll forming technology has progressed as the demand for roll forming equipment (across many industries) has increased. As a result, structural engineers have developed new solutions using cold-formed steel that may not have been able to be produced just a few years ago. Trusses, specifically flat trusses, are no different. The shapes that could be produced in the early days of cold-formed steel were relatively simple. While they were outstanding in some applications, they did not have the properties required to be an alternative to traditional bar joists. With the roll forming equipment available today, the limitation is no longer the ability to produce a section – giving structural engineers the freedom to develop the most efficient shape for any required application.
General Guidelines for CFS Trusses
Trusses are nothing more than lightweight, efficient alternatives to beams with a predictable load path transferring expected forces. One of the advantages of a truss is that individual truss members can be sized appropriately for the forces the members are anticipated to carry, as opposed to a beam, for example, where the entire cross-section is sized for the worst-case forces in the member.
As structural engineers learned in statics, the top and bottom chords of a truss are designed to carry the bending moment of the span of a truss, and the webs are designed to carry the shear. The moment over the span of the truss can be calculated by the simple span moment equation, wl2/8. This moment is resisted as an axial load by the top and bottom chords of a truss based on the resisting moment arm of the chords as determined by the effective depth of the truss.
Because the bending moment over a span is exponential and the axial forces in the chord members of a truss are based on this bending moment, the axial forces that truss chords are required to carry increase exponentially as the truss span increases.
A cold-formed steel truss creates design limitations as with any material type. While cold-formed trusses have very high strength-to-weight ratios, the sections that comprise CFS trusses are relatively thin. When designing with CFS trusses, it is helpful to use the following guidelines to ensure a successful project:
- Truss Spans below 30 feet: Min Truss Depth (ft) = Truss Span (ft) / 24
- Truss Spans between 30 feet and 50 feet: Min Truss Depth (ft) = Truss Span (ft) / 20
- Truss Spans above 50 feet: Min Truss Depth (ft) = Truss Span (ft) / 16
The above numbers may be used for floor trusses and flat (or almost flat) roof trusses. Assume floor trusses with a typical live load of 40 pounds per square foot (psf) spaced 2 feet on centers or less or roof trusses designed for a live load of 20 psf and spaced 4 feet on centers or less.
Design documents are available from at least two major proprietary materials suppliers for CFS trusses (www.trussteel.com; www.advantsteel.com). These documents provide loading capacities for their respective steel truss sections based on truss span/depth. In addition, the CFS truss supplier still provides shop drawings with specific truss designs for the given loads, including loads for mechanicals, snow drift, equipment screens, etc., as required for a given project.
Readily Available Products
Building designers may not be aware that a network of regional cold-formed steel truss fabricators exists across the country. Most cold-formed steel truss fabricators today are bigger and stronger than ever and have decades of experience under their belts. In addition, due to the nature of the product, do not be concerned about shipping distances as many thousands of square feet of roof can be managed on a single truckload.
For the past year, numerous details have been developed to assist with installation to ensure a smooth transition to flat cold-formed steel trusses. These include direct welding at steel bearing supports and optional bracing schemes. The connection of metal deck to the top chord of cold-formed steel trusses is limited to mechanical means per Steel Deck Institute (SDI) recommendations.
The cold-formed steel truss industry has come a long way in the 30 years that it has existed and enjoys an ever-expanding market in healthcare and education while it continues to gain traction in small retail projects, fast food buildings, gas stations, and even a handful of grocery stores and larger warehouse-type buildings. As the understanding of the capabilities of CFS trusses continues to increase, the use of CFS trusses on many types of flat roof projects (and floors) will become the norm. Knowing what types of projects make sense for each product, structural engineers can give themselves and their clients a distinct advantage by utilizing the most efficient products for the application they are designing for.■



