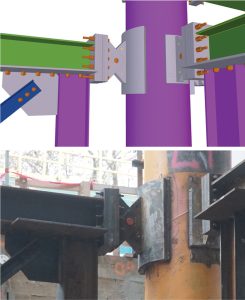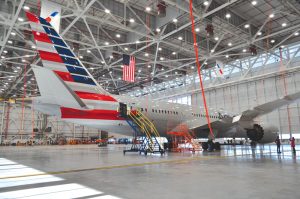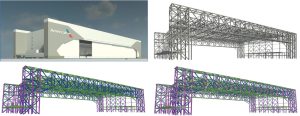Change is necessary for progress and growth, but it is often met with resistance. In recent years, technological advances have led to greater efficiencies and increased creativity for projects of all shapes and sizes. However, despite the apparent benefits, many in the design and construction community still cling to doing things the way they have always been done, namely siloed teams and workflows.
Under conventional project delivery methods, architects, engineers, and fabricators rely on drawings to share data, while each group creates separate 3-D models for their own needs. Having the various stakeholders working individually and with multiple models opens the door to errors and a litany of problems that can ultimately lead to cost and schedule overruns and increased risk for owners and contractors. An integrated approach, in which the project team leverages technology to share information in a single model, is needed to move us forward.
Increased collaboration and greater attention to detailing and erection items earlier in the lifecycle of a project can shorten schedules, improve constructability and minimize risk. With widespread BIM adoption and cloud collaboration, forward-thinking firms are transforming project delivery.
Early Steel Connection Design
No matter what the project, collaboration produces better outcomes. The earlier that collaboration begins, the better. Considerable schedule and cost efficiencies can be achieved when design, fabrication, erection, and construction experts weigh in at the onset of a project. Incorporating steel connection design and detailing in the design phase gives the team the necessary information to build the project sooner than conventional delivery methods. Early constructability feedback to the design team and conceptualizing and designing structural steel connections means fabricators have more – and better – information at the start of the bid process. This results in fewer unknowns and, thereby, greater cost certainty.
Under the traditional project delivery framework, the design engineer, detailer, and connection designer are separate entities with different responsibilities and deliverables. When these teams work independently, it can often lead to miscommunication and project delays. The key to success lies in the early integration of the construction engineering team (those skilled in connection design, detailing, fabrication, and erection) with the structural design engineers. Instead of multiple drawing sets and models, the structural engineer can deliver a 3-D model to the steel fabricator produced in coordination with structural steel detailers and connection designers. This model becomes the base from which the fabricator can execute final shop drawings and drive CNC (computer numerical controlled) equipment during fabrication. The model can also be converted into other formats and used for detailed coordination, early clash detection, and as part of a post-construction building management model.

A Domino Effect of Downstream Value
In addition to eliminating many challenges architects, engineers, and fabricators face, a project delivery process that brings construction engineering and detailing into the early design phase has several benefits. These include:
Schedule Savings and Schedule Certainty. Open communication between the design and construction teams enables the steel to be procured, fabricated, and erected on time with minimal change orders and schedule impacts.
Cost Certainty. 3-D models can be issued with the bid documents. Although preliminary and created early in a project, these models provide a 3-dimensional visualization of the structure and can contain representative, detailed examples of more complex connections. Combined with the tonnage schedule provided with the bid documents, bidders understand the project’s scope and complexity more easily, removing some of the uncertainty and contingencies for the unknowns. Thus, steel bids typically have a low percentage spread between high and low bidders.
Increased Trade Coordination. When steel members are embedded in concrete, 3-D modeling of the concrete envelope, concrete reinforcing, and structural steel allows for the detection and elimination of clashes between steel and concrete reinforcing between trades. Additionally, the model can be imported into programs such as Navisworks so that clash detection can be performed for other trades, such as curtain wall and MEP, throughout the construction process.
Reduction in RFIs. Collaborating with the design team during the model’s production allows for seamless, real-time resolution of engineering and construction issues as they are discovered. Most of this work occurs before a steel fabricator gets involved in the project. With weekly coordination meetings throughout the design and model development, formal RFIs are dramatically reduced.
Reduced or Validating Change Orders. By preparing and utilizing a 3-D model throughout the design and construction process, quantities and complexity are identified as the design progresses. Once a model or drawings are issued, changes can be tracked and compared and quantities verified. Because all information is shared utilizing a collaborative design/construction approach, potential change orders are identified earlier in the process, and discussions on the necessity of the change are evaluated before implementation, thus leading to fewer change orders.

The Advantages of an Early Start
Incorporating construction modeling and detailing at the beginning of a project’s life cycle helps deliver better projects faster. The following is how this approach can positively impact various phases of project delivery.
Advanced Bill of Materials (ABM)
The delivery of an ABM model for the purpose of ordering materials from the mill, leads to numerous efficiencies. For example, developing a Tekla model that contains accurate geometry, member sizes, built-up column configurations, material grades, Charpy V-Notch (CVN) requirements, and other intelligence virtually eliminates the traditional RFIs for these items during the early procurement phase. This allows the model to be in development long before fabricator selection. This information can be readily shared at bid time for more accurate takeoffs and a greater understanding of the overall project. In addition, the fabricator no longer needs to build an independent 3-D model from a set of contract drawings to estimate or bid on the project. The mill order can then be placed as soon as the drawings are ready to be released and the steel contractor is engaged, shortening the schedule and reducing project risk.
Connection Design
Connection design can be one of the most significant schedule risks in steel procurement. It requires a clear understanding of forces, controlling load cases, force flow, and transfer forces. Complex projects can have numerous load combinations, and enveloping these into a simplified force format often leads to information gaps, resulting in inefficient and time-consuming communication between connection engineers and the design team. Engaging connection designers in parallel with the design team in a collaborative environment enables a more constructible product. This minimizes the need to revisit it once the designer has established the components and controlling forces.
Using contractor fabrication and modeling preferences obtained from either experience working with fabricators on past projects or consulting with them during development, an engineering team experienced in connection design generates detailed sketches for each connection on the project and tags them in the model. This makes it possible to begin addressing erection sequences for optimizing final member selection, splices, pick weights, shipping dimensions, and other critical issues in the normal flow of the design. Frequently, engaging a fabricator during connection design development to incorporate their individual shop and erection preferences can produce substantial economic and scheduling value for the project.
Connected Modeling
The connection sketches tagged in the model are then used to generate the final detailing. These show all plate material, welds, bolts, surface preps, weld preps, and other information required for a complete connection. In addition, the modeling considers the physical aspects of assembling and completing the connection, including the accessibility of bolts for tightening and the accessibility of joints for welding.
Thornton Tomasetti’s Tekla Structures modeling is performed as an iterative process with the optimization of connections working in tandem with the fabricators or when physical interferences or constructability issues are uncovered during the modeling process. Typically, the modeling of critical representative connections is done during the completion of the design documents to identify the level of complexity for the steel procurement process.
Modeling connections in 3-D smooths the transition between design and construction by ensuring that complex connections are designed so that geometry and fabrication are understood and constructible. The fabricator is presented with an electronic file that contains a 3-D model or shared model access that the fabricator’s detailer can use to create shop drawings. The fabricator’s detailer remains an integral part of the process to help ensure that the information conveyance meets the fabricator’s specific needs and preferences. In addition to accelerating steel fabrication, providing connection designs in a 3-D model fully communicates design intent and project complexity.

Advanced Project Delivery™ in Action
Thornton Tomasetti’s Advanced Project Delivery (APD) brings construction engineering and detailing into the design phase early in a project’s lifecycle, using Tekla Structures as the deliverable from conception in design, through fabrication, and to completion of the project. This integration can help the entire team collaborate more effectively and be used for projects of any scale or complexity.
American Airlines Hangar 2 at Chicago’s O’Hare International Airport was a massive project consisting of 194,000 square feet of maintenance space and 7,000 tons of structural steel, including trusses that span more than 900 feet. An early traditional project delivery schedule had bid drawings issued in February, with the steel fabricator selection and connection design starting in March. Steel erection was estimated to be completed 12 months later (the following March).
The steel fabricator, LeJeune Steel Company, and the authors’ in-house connection designers and steel detailers, as part of the APD process, were involved early during the design phases. The team began working together some six months before the traditional process was scheduled to start. During this time, the team could get input from LeJeune early and design connections that were efficient and met the fabrication and erection preferences of LeJeune and steel erector Danny’s Construction Co. LLC. The detailing and connection design team collaborated with the design team. Questions were addressed early on that traditionally would be handled through the RFI process at a later date, such as forces, geometry, and information that needed to be clarified. Early Tekla models and concepts were shared with general contractor W.E. O’Neil, LeJeune, and Danny’s Construction to communicate design intent and complexity, which meant better cost certainty and reduced risk related to steel.
Because of this early coordination, the team could issue an ABM or mill order Tekla model one week after the permit drawings were issued and a fully connected model of the first area just two weeks later. From there, LeJeune immediately began creating the shop drawings, which were turned around and issued to the design team within a couple of weeks. Working with LeJeune, the structure was split up into 10 sequences following the order of erection. The required dates were identified to keep the shop drawing and fabrication schedule continuously moving and on track. All 10 sequences were turned over to LeJeune in three months.
With connection design and detailing integrated into the design phases, the time for the design team to review connection calculations and shop drawings submittals was significantly reduced. Steel erection was complete 10 months later.
This collaborative approach to project delivery reduced the steel erection schedule by more than three months. There were only five structural steel RFIs, and any construction delays related to steel fabrication and erection were eliminated. None of this could have happened without the APD process and the forward-thinking of the entire team.

The Road Ahead
Pioneering and leading the change in the industry is a Thornton Tomasetti trademark delivery process. Without evolving processes alongside the adoption of BIM and model-sharing technologies, the industry fails to move forward and realize the true, intended value of those tools. Working collaboratively in a connected construction environment, where the right people have access to the right information at the right time, is key to reducing rework and risk. It ensures that inefficiencies and potential problems are curtailed from the onset, and the team can focus on what really matters – the project’s success.■
