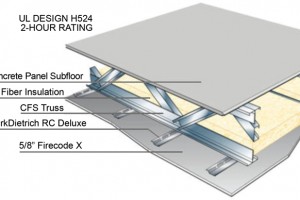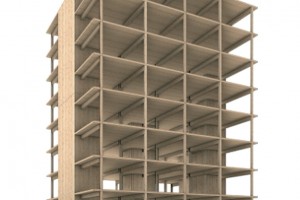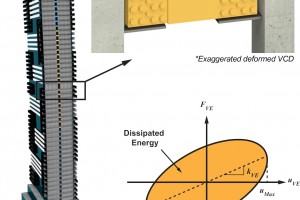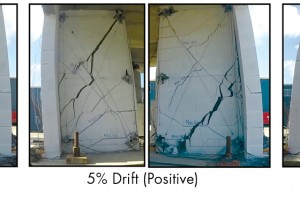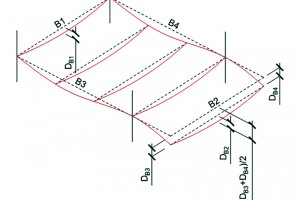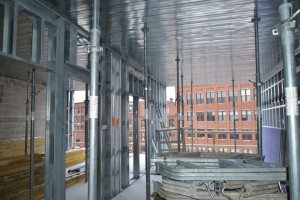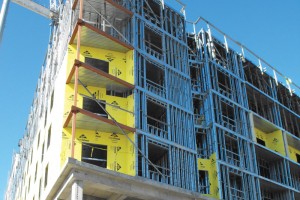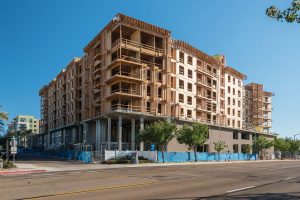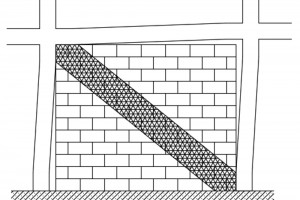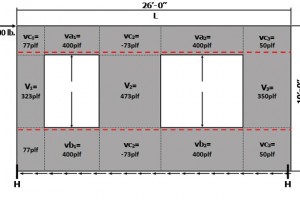Innovation can be a wonderful thing. For engineers, creating, innovating, or even just utilizing others’ new ideas can benefit a client and a project. And many engineers would say that doing something new is almost always more fun than repeatedly reusing old ideas or methods. …
Review Category : Structural Systems
Where Structural Engineering Meets Fire Engineering
Traditionally, the role of the structural engineer on building projects has focused on structure-related tasks – member sizing, connection detailing, general notes, and specifications for structural components. Design criteria such as fire-resistance ratings, acoustics, and aesthetics have primarily been the architect’s domain. …
Viscoelastic Coupling Dampers
Tall building designers are increasingly facing challenges related to wind and earthquake-induced vibrations, especially as buildings are built taller and more slender. Frequent windstorms can cause lateral accelerations, which can result in occupant discomfort. Rarer, more severe windstorms and service level earthquakes (SLE) produce large loads in the structure that have to be resisted elastically by the structural members. A primary cause of these vibrations is the low levels of inherent damping (the ability of structures to absorb vibrational energy and slow down dynamic vibrations) in taller structures. Furthermore, severe earthquakes can cause distributed damage throughout the entire structure in conventionally designed buildings, putting in question their post-earthquake safety and use. …
Seismic Design and Performance
While they meet the safety requirement of building codes, special reinforced masonry wall systems designed according to current codes and practice may not perform in the manner consistent with the design expectation in the event of a major earthquake. This stems from the fact that seismic design provisions focus primarily on strength and reinforcement details, without sufficient consideration of the actual behavior of a wall system under severe seismic actions. To have a consistent level of safety and performance, a performance-based design approach may be followed to ensure that the structural system performs predictably. This article summarizes some recent research findings that may help this design process. …
The International Building Code (IBC) and design standards used by structural engineers are developed with the intent to provide minimum requirements for the design and construction of a structure to help assure the public health, safety, and welfare. While a particular structural design is required to satisfy the IBC, as well as material design standards and public safety requirements, the IBC does not directly address the effects of the vertical movement of the building structure on the building enclosure. For example, what are the deflection limits for spandrel beams or slab edges that support the building enclosure? …
Multi-Unit Residential Construction
Pre-fabricated, structural cold-formed metal framing (CFMF) bearing walls are a trending construction system and an economical alternative to structural steel or reinforced concrete systems for mid-rise construction. CFMF wall systems are particularly desirable for 6- to 12-story multi-family apartments or condominiums, student housing, senior living, and hotels. Vertically-aligned residential demising and partition walls allow the CFMF to stack like timber-framed or concrete masonry unit (CMU) bearing wall construction. However, CFMF wall buildings are less height restrictive than timber due to steel’s higher strength and not as labor-intensive as CMU because of pre-fabrication. Additionally, CFMF systems integrate wall panels as the structural system in what would typically be non-structural, stick-built partition walls. …
Building designers are often challenged with an increasing demand for high-density, combined-use buildings in urban locations. The most common scenario is a base structure, commonly referred to as the podium. The base structure is generally used for parking or retail space, with an upper structure that is of another use, such as apartments, dorms, senior living, hotels or other private spaces. This upper structure lends itself well to individually framed walls and floor systems. …
Safe, Cost Effective, and Sustainable
There is a reason more developers and building designers are using wood-frame construction for large mid-rise projects. Designed to code, wood-frame buildings are safe, cost-effective, and sustainable, and increasing the use of wood in these projects can enhance their value proposition. …
Your client has proposed a building where the exterior steel beams and columns are painted and exposed but the portal space is filled with concrete masonry. Your first thought may be, “Wow, that is a lot of extra building mass to deal with!” Immediately after that thought might come a series of questions. “I wonder if there is a way to use that masonry, instead of it just being along for the ride? Where would I look for design guidance?” The short answers to those questions are yes, you can make use of the masonry and answers are available in the Building Code Requirements for Masonry Structures (TMS 402). This article expands on those answers and additional questions that might arise during the design process. …
Utilizing Force Transfer Around Openings
The lateral force-resisting system tends to be one of the most challenging aspects of the structural design of a building. In today’s wood-framed construction, designers consistently see larger buildings combined with bigger and more numerous window and door openings. This construction trend usually translates into reduced areas for lateral resistance throughout the structure. …

