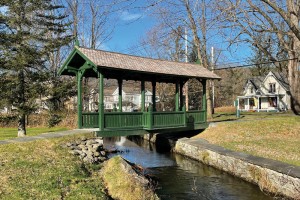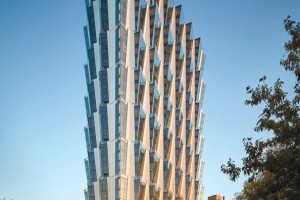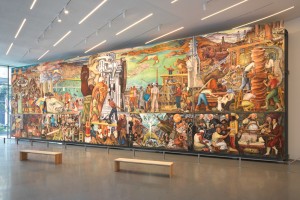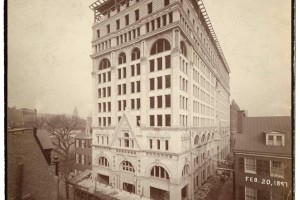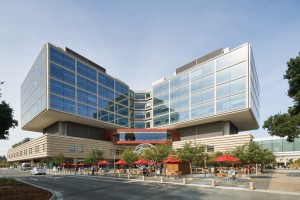The $350 million Long Beach Civic Center is a state-of-the-art facility that provides the City and Port of Long Beach, California, with performance-based infrastructure commensurate with its size and status as a world-class shipping and logistics hub. The City wanted a revitalized civic core that was environmentally sustainable and resilient. The project was developed under a public-private partnership (PPP) with developer Plenary-Edgemoor Civic Partners and general contractor Clark Construction. The design was led by Skidmore, Owings, and Merrill (SOM) as the architect, and structural engineering was shared by Nabih Youssef Associates Structural Engineers (NYASE) and SOM.
…Review Category : Feature
Boston University Center for Computing & Data Sciences Building
The Center for Computing & Data Sciences is a dynamic new vertical campus building at Boston University. The design maximizes opportunities for interaction and interconnectivity and carefully integrates every element to establish Data Sciences as Boston University’s new iconic heart.
…The University of Wisconsin – La Crosse (UWL) is constructing a new $49 million, 144,000 gross-square-foot Student Fieldhouse & Soccer Support Facility for their campus. Masonry was the obvious choice for interior infill walls within the structural steel frame and key loadbearing walls. But what was not so apparent was how the mason contractor and design team would work together to develop creative uses of prefabricated masonry lintels, lightweight CMU, and a seldom-used alternative engineered method to eliminate or minimize the number of control joints (Figure 1).
…Home to less than 2,000 residents, the quaint Village of Cambridge, NY, lies between the foothills of the Adirondack Mountains of upstate New York and the Green Mountains of Vermont. About 150 years ago, Cambridge was home to the Jerome B. Rice Seed Company, the second-largest seed company in America at that time, with clients throughout New England and the Eastern Seaboard.
…The (Stephen) Long Covered Bridge, from Brownsville to Columbus (Indiana)
The year is 1840, and the townsfolk of Brownsville, Indiana, were dismayed that the newly constructed National Road was crossing the East Fork of the Whitewater River, just a few miles north of town. They engaged Stephen Long to construct a bridge for the town, and his patented Long Truss soon spanned the river… The year is 1993, and the same bridge now lies in Columbus, Indiana – with many miles in between at the end of an interesting journey.
…St. Louis’ latest high-rise building, the 36-story 100 Above The Park, brings a new flavor of architecture to the Gateway City (Figure 1). Eight tiers of stacked and undercut floor plans, each four stories high and shaped like the leaves of a tree, create a form at once organic yet modern. Magnusson Klemencic Associates (MKA) teamed with Studio Gang Architects (SGA) to make this unconventional form a reality by using novel framing solutions following this leaf-like building form. The result embraces Forest Park immediately to the west and provides a direct line-of-sight to the Gateway Arch to the east.
…Securing Historic Artwork through Structural Ingenuity
Pan American Unity is the largest contiguous mural created by Diego Rivera and his last work in the United States. Timothy Pflueger invited Rivera to paint the mural for the Golden Gate International Exposition, which took place on Treasure Island, San Francisco, in 1940. He participated in a special exhibit called Art in Action, where the spectators could experience the artistic process firsthand as muralists, painters, sculptors, and other artists performed their work live.
…Part 5: Wrap-Up
A four-part series of articles in late 2021 (Part 1, STRUCTURE, September, Part 2 – October, Part 3 – November, Part 4 – December) discussed the adaptive reuse of the Witherspoon Building in Philadelphia, PA. This article wraps up the discussion with information obtained from the Presbyterian Historical Society, including the original 1895 specifications.
…The National Council of Structural Engineers Associations (NCSEA) is pleased to publish the 2021 Excellence in Structural Engineering Awards winners. The awards were announced during NCSEA’s 29th Structural Engineering Summit, held February 14-17, 2022, at the Hilton Midtown in New York City. A video of the presentation can be found on the NCSEA website. Given annually since 1998, each year the entries highlight work from the best and brightest in our profession.
…Seismic Excellence Through Base Isolation
The New Stanford Hospital (NSH), designed by Rafael Viñoly Architects, has replaced an existing aging facility with a modern base-isolated structure at the Stanford University Campus. The new seven-story state-of-the-art Level 1 trauma center includes 368 patient rooms, 20 operating suites, imaging and radiology suites, and an emergency department. Following the latest healthcare trend, the hospital was designed to be patient-centric, with patient rooms located around the perimeter of four towers. All rooms are private, with large floor-to-ceiling windows overlooking the surrounding campus and foothills.
…



