The National Council of Structural Engineers Associations (NCSEA) is pleased to publish the 2021 Excellence in Structural Engineering Awards winners. The awards were announced during NCSEA’s 29th Structural Engineering Summit, held February 14-17, 2022, at the Hilton Midtown in New York City. A video of the presentation can be found on the NCSEA website. Given annually since 1998, each year the entries highlight work from the best and brightest in our profession.
Awards were given in eight categories, with eleven Outstanding projects awarded. The categories were:
- New Buildings under $30 Million
- New Buildings $30 Million to $80 Million
- New Buildings $80 Million to $200 Million
- New Buildings over $200 Million
- New Bridges and Transportation Structures
- Forensic | Renovation | Retrofit | Rehabilitation Structures under $20 Million
- Forensic | Renovation | Retrofit | Rehabilitation Structures over $20 Million
- Other Structures
The 2021 Awards Committee was chaired by Carrie Johnson (Wallace Design Collective, PC, Tulsa, OK). Ms. Johnson noted: “The judging was conducted in two rounds. The preliminary round was performed by NCSEA Past Presidents and the final round by engineers from the Oklahoma Structural Engineers Association (OSEA). The judges had a difficult task determining winners from this year’s group of entries. The level of creativity and ingenuity required on these projects is truly impressive.”
Please join NCSEA and STRUCTURE® magazine in congratulating all the winners. More in-depth articles on several of the 2021 winners will appear in the Spotlight section of the magazine over the 2022 editorial year. Visit the NCSEA website for more information at www.ncsea.com.
Category 1: New Buildings under $30 Million | Outstanding Project
Red Rocks Amphitheater Stage Roof Replacement – Morrison, CO | Martin/Martin, Inc.
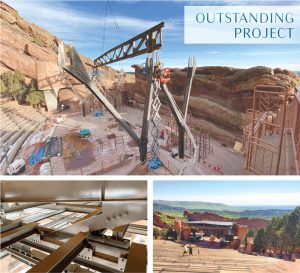
Red Rocks Amphitheater, one of the world’s premier concert venues, replaced its 30-year-old stage roof with a new cantilevered structure, incorporating increased rigging capacity, enhanced safety features, and a design more complimentary to its surroundings. Widening the field of view for both performers and audience members meant reducing column count from 12 to 4. The new roof utilizes moment frames in each direction, with primary and secondary trusses participating in the lateral system for both strength and stiffness. The newly enhanced design includes movable rail-supported rigging beams for configuration options and a walking surface that allows riggers to work unencumbered by fall restraint harnesses.
Category 1: New Buildings under $30 Million | Outstanding Project
DC Southwest Library – Washington, D.C. | StructureCraft
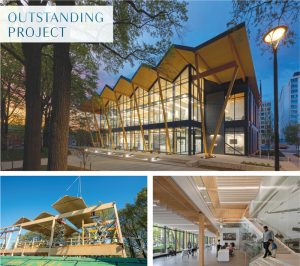
The new DC Southwest Library brings a sustainable and unique design to replace the previous outdated library. Needed by the community was a Library that could provide State-of-the-Art Technology, a place for training education and workforce development, and vitality. Comprised of a mass timber structure, the Library displays a world-first timber folded plate roof using Dowel Laminated Timber. Glulam beams and columns with detailed timber-to-steel connections support the steel and timber lateral system. The Library achieved LEED Platinum Status, implementing sustainable strategies such as local material, solar panels on the green roof, and timber throughout.
Category 2: New Buildings $30 Million to $80 Million | Outstanding Project
Taiyuan Botanical Garden Domes – Taiyuan, Shanxi Province, China | StructureCraft
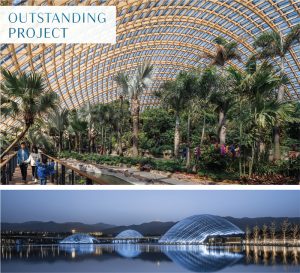
The Taiyuan Botanical Garden complex in Taiyuan, China, features 3 paraboloid domes ranging from 43 to 88 meters in diameter and 12 to 30 meters in height. To the designer’s knowledge, the largest of the three domes is the world’s longest clear-span timber gridshell (non-triangulated). All three gridshells comprise light, doubly-curved glulam beams arranged in two or three crossing layers. The project pushes the boundaries of structural engineering, materiality, and construction. A diagrid of almost invisible cables was inserted below the gridshell surface, which stabilized and organized the buckling modes, to solve the inherent issue of local buckling instability resulting from the non-triangulated surface.
Category 3: New Buildings $80 Million to $200 Million | Outstanding Project
Stanford Center for Academic Medicine – Stanford, CA | HOK
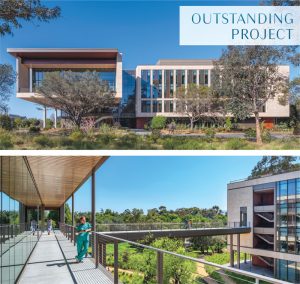
Stanford School of Medicine’s new Center for Academic Medicine is a U-shaped, four-story building encompassing 170,000 square feet above a three-level subterranean parking structure. Sitting adjacent to the Stanford University Arboretum, the site presented unique architectural opportunities, such as the building’s chosen U-shape to maximize daylight, views, and access to the arboretum itself. Structural features include using the latest design advances to meet seismic demands surpassing code-required performance, carefully coordinated buckling restrained braced frames, cantilevered roof trusses, two pedestrian bridges, and a heavily landscaped at-grade level. The structural design supports the architectural vision and meets Standford’s rigorous Seismic Safety performance objectives.
Category 3: New Buildings $80 Million to $200 Million | Outstanding Project | Outstanding Project
David Rubenstein Forum, University of Chicago – Chicago, IL | LERA Consulting Structural Engineers
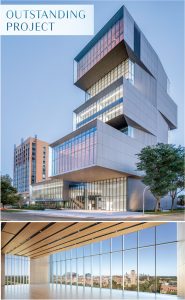
The David Rubenstein Forum at the University of Chicago is a new center for intellectual exchange, scholarly collaboration, and special events. The 97,000-square-foot facility consists of a 2-story podium and a 10-story tower of stacked “neighborhoods” with a zinc and glass exterior. These stacked neighborhoods posed complex structural challenges. Incorporating post-tensioned concrete proved crucial to achieving long spans, cantilevers, and column-free spaces. A 285-seat auditorium sits above the podium. A large multipurpose space on the 2nd floor can accommodate groups of up to 600 people. The top of the tower features a flat-floor multipurpose space that can accommodate over 100 people.
Category 4: New Buildings over $200 Million | Outstanding Project
Rainier Square – Seattle, WA | Magnusson Klemencic Associates
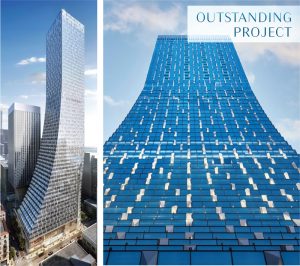
An industry-transforming, non-proprietary structural system was the key to realizing Rainier Square (RSQ), Seattle’s second-tallest building. The first-ever use of SpeedCore allowed construction to proceed 43% faster than traditional methods, shaving an astonishing 10 months off the original 32-month schedule. SpeedCore is a modular, prefabricated, composite shear wall system developed through 10 years of collaborative research. In addition, RSQ includes other extraordinary engineering feats, like a jaw-dropping, 100-foot-deep earth retention system supporting the adjacent 40-story Rainier Tower; a Bi-directional, Tuned Liquid Mass Damper (one of only two in the world); and the world’s longest telescoping Building Maintenance Unit.
Category 5: New Bridges or Transportation Structures | Outstanding Project
State Route 99 Alaskan Way Viaduct Replacement Program – Seattle, WA | HNTB Corporation
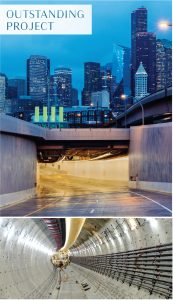
The largest soft-ground bored tunnel in North America, the 2-mile SR 99 Tunnel is one of the most significant infrastructure projects in the U.S. Stacked, 32-foot-wide roadways carry two southbound lanes atop two northbound lanes, with shoulders. The tunnel features state-of-the-art structural design, fire detection, fire suppression and ventilation systems, and an intelligent transportation system, all contained within a tunnel lining designed to withstand a 2,500-year return period earthquake. The tunnel is designed as one of the safest tunnels worldwide. It has transformed Seattle’s waterfront, setting a new bar for creative tunneling solutions under densely populated cities.
Category 6: Forensic/Renovation/Retrofit/Rehabilitation Structures under $20 Million | Outstanding Project
Alberta Bair Theater – Billings, MT | Cushing Terrell
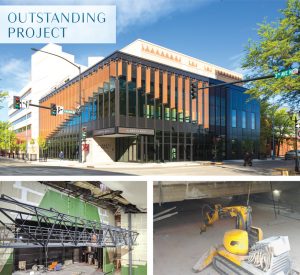
The historic Alberta Bair Theater renovation was an exercise in forensic investigation, creative detailing and problem-solving, and construction coordination. Lack of original drawings, combined with a previous remodel, required extensive field research to document existing construction and load paths. Close coordination during construction was necessary to validate designs and deliver final details. Creative structural solutions were necessary to triple the technical rigging capacity of the theater. An original concrete roof of nearly 100,000 pounds was removed to allow for the flyloft to be reframed and the rigging capacity to be increased, all with a reduction in loads and stresses on the existing members.
Category 7: Forensic/Renovation/Retrofit/Rehabilitation Structures over $20 Million | Outstanding Project
Savannah Plant Riverside Project – Savannah, GA | Browder + LeGuizamon and Associates, Inc.
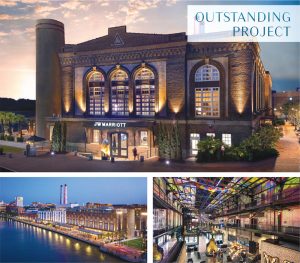
The JW Marriott project was a complex renovation of a 1912 Savannah Power Plant Station into a luxury hotel. The original open boiler room was replaced with five levels of new framing, transforming the skeleton of the building. The use of composite steel joists topped with four inches of lightweight concrete on composite metal deck eliminated the need for foundation retrofit at gravity columns. Analysis of the lateral system was triggered by replacing and adding entire floor levels and large new openings in the exterior masonry walls. This resulted in new steel braces through new and existing beams and complete replacement of existing braces.
Category 7: Forensic/Renovation/Retrofit/Rehabilitation Structures over $20 Million | Outstanding Project
Syracuse University Stadium New Roof Project – Syracuse, NY | Geiger Lynch MacBain Campbell Engineers, P.C, d.b.a. Geiger Engineers
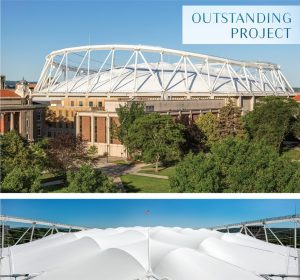
The 1980 Carrier Dome at Syracuse University is a 50,000 seat multipurpose domed stadium. The stadium’s new roof is a first-of-its-kind cable truss, employing tensioned membrane and rigid panels to cover 250,000-square-feet. The ingenious design uniquely addresses the challenges of replacing the original air-supported roof. One of the structure’s most effective and iconic features is the configuration of the external crown truss, which was found by optimization techniques to most efficiently withstand the significant snow loads of the region while minimizing the demand on the existing structure. In addition, creative solutions repurposed the original compression ring as a key component of the new structure.
Category 8: Other Structures | Outstanding Project
Little Island – New York, NY | Arup
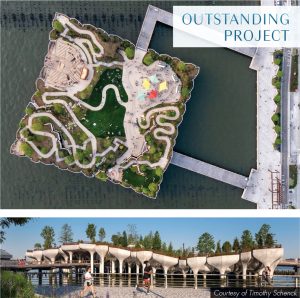
The 2.4-acre urban oasis is part park, part performance venue sitting atop 132 precast concrete “pots” soaring high above the Hudson River. The utilization of parametric modeling, electronic information transfer, digital fabrication, and offsite construction was critical to the project. Complex geometries were developed by the architect using parametric scripts and further refined by the structural engineering team to make them structural. 3-D geometry files were sent to the fabricator for CNC-milled foam formwork, automatic rebar bending, and virtual fit-up with a 3-D scan. Full assembly was complete offsite, and pots were delivered to the site for erection onto the precast cylinder piles.
Category 2: New Buildings $30 Million to $80 Million | Award Winner
The George W. Peavy Forest Science Center – Corvallis, OR | Equilibrium Consulting Inc
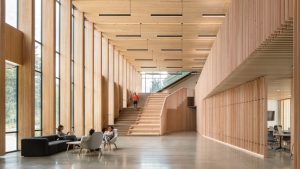
The George W. Peavy Forest Science Center provides Oregon State University with various classrooms, laboratories, and gathering places within their Forest Science Complex. The building sets a new bar for modern timber construction with large timber-concrete composite spans, the first self-centering post-tensioned CLT shear walls in North America, active structural monitoring, and elegantly integrated design. The building is living proof that mass timber has earned its rightful place among high-tech construction materials, offering a beautiful, low-carbon alternative to traditional high-performance construction systems.
Category 3: New Buildings $80 Million to $200 Million | Outstanding Project | Award Winner
2461 Broadway – New York, NY | WSP USA
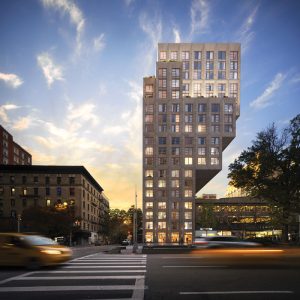
2461 Broadway is a 20-story, 210-foot-high residential building in Manhattan with cantilevers totaling 50 feet over 3 levels. A central concrete core acts as the primary lateral load resisting system. Vierendeel trusses on 3 sides of the building support the large cantilever without impacting the architectural design. An innovative temporary embedded-steel frame platform was implemented for the construction of the cantilevers, which then absorbed into the permanent structure when construction was completed. This unconventional method was designed for a faster, safer, and cost-effective method to efficiently support the cantilevers throughout different stages of construction.
Category 4: New Buildings over $200 Million | Award Winner
425 Park Avenue – New York, NY | WSP USA
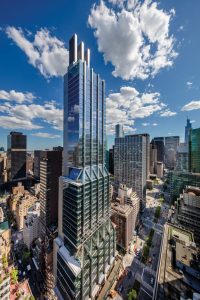
425 Park Avenue, a modern 21st-century iconic office building, is the first full-block new construction on Park Avenue in half a century. LEED Gold and WELL certified, the building is designed around the wellness and well-being of its occupants. The tower’s structure is conceived around the vision of providing a well-ventilated open working environment filled with natural light and column-free spaces. Tenants will enjoy unique amenities, including a world-renowned restaurant and exterior sky gardens at the building setbacks. Its unique architecture, featuring large glass sloped surfaces, aspires to bestow a new “crown jewel” upon the NYC skyline.
Category 4: New Buildings over $200 Million | Award Winner
Conrad Washington, DC – Washington, D.C. | Thornton Tomasetti, Inc.
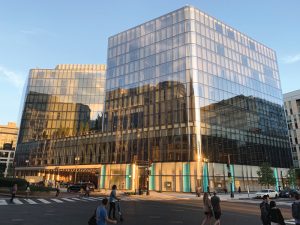
The five-star, 360-room Conrad Washington, DC spans 509,000 square feet and includes meeting facilities, retail, restaurants, outdoor terraces, and parking. The 10-story building is composed of concrete flat slabs supported by concrete columns, a concrete transfer mat slab on the third floor, and steel and concrete transfer beams at ground level to transfer columns over the large ballrooms. A unique project challenge was the tall column-free grand ballroom. The columns and shear walls were transferred using heavy steel plate girders supported on elastomeric bearing pads on top of concrete columns to maximize ceiling height within the ballrooms and amenity levels.
Category 5: New Bridges or Transportation Structures | Award Winner
Gerald Desmond Bridge Replacement – Long Beach, CA | ARUP

The Gerald Desmond Bridge Replacement Project replaced one of the most highly trafficked bridges in North America with a unique and iconic signature bridge. Though this cable-stayed suspension bridge is the first of its kind in California, it also pushed the envelope in seismic protection, architectural design, constructability, and traffic engineering. To achieve the extreme seismic requirements of the site with a cable-stayed structure, the bridge towers and end bents feature a unique design to remain essentially elastic during seismic events. The unique design reduces maintenance requirements for the Port, ensuring performance during the design seismic event and improved lifecycle resilience.
Category 5: New Bridges or Transportation Structures | Award Winner
Sea-Tac International Arrivals Facility Pedestrian Walkway – SeaTac, WA | KPFF Consulting Engineers
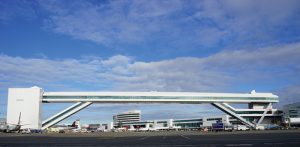
The new International Arrivals Facility Pedestrian Walkway signature structure spans 600 feet and nearly 800 feet in total length. It soars 85 feet above the active Seattle-Tacoma International Airport aircraft taxi lanes. The walkway is comprised of three spans of steel box girders and cables combined in a king post truss configuration. Innovative wind-tunnel testing, material use, and adjustable structural components improved performance and decreased material use. In addition, close collaboration between the design team and contractor allowed large portions of the structure to be built offsite and transported into place with minimal disruption of airport operations.
Category 6: Forensic/Renovation/Retrofit/Rehabilitation Structures under $20 Million | Award Winner
Apple Park – Greenville, NC | Collins Structural Consulting, PLLC
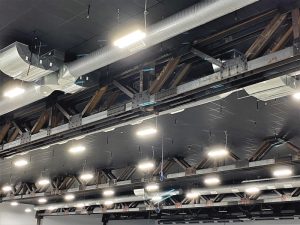
This project retrofitted an existing building to create a 39,400-square-foot open-floor production facility. Fifteen interior columns were replaced by eight super-trusses (up to 206 feet long) with perimeter supports. A paired super-truss design balances the loads on each side of a column line, preventing torsional displacement while allowing the existing columns to remain in place during installation. Construction simulations were used to predict the camber of the trusses and deflection at each stage of the erection. Restricted by the interior construction space, an innovative method was developed to assemble the trusses in-place and then transfer loads to the new structure.
Category 6: Forensic/Renovation/Retrofit/Rehabilitation Structures under $20 Million | Award Winner
Brent Spence Bridge Emergency Repair – Covington, KY to Cincinnati, OH | Michael Baker International
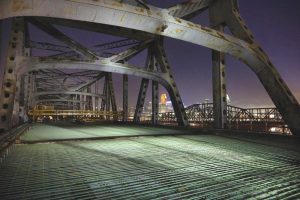
A 1500°F fire resulting from the collision of two semi-tractor trailers on the Brent Spence Bridge, a double-decker cantilevered truss structure, shut down vehicular and maritime traffic. A massive industry effort had over 30 inspectors rapidly deployed to the site to provide hands-on inspection of the fracture-critical truss within the heat-affected zone. The inspection of the bridge included determining global stability and performing a structural appraisal, a condition assessment, and material testing. Based on recommendations for replacing steel bridge components, the team chose to replace in-kind wherever possible or design new components to be equal or better.
Category 6: Forensic/Renovation/Retrofit/Rehabilitation Structures under $20 Million | Award Winner
Sperry Chalet Reconstruction – Glacier National Park, MT | JVA, Inc.

In 2017, the Sprague Fire destroyed the historic Sperry Chalet sited within Glacier National Park’s backcountry. Exposed log framing was rebuilt, having internal steel reinforcement capable of resisting extreme snow loads while maintaining the original proportionality. New internal wood-framed shear walls and cantilevered diaphragms were designed for compatibility with the perimeter masonry walls. The stone masonry was salvaged by re-mortaring, pinning, reconstructing the most fire-damaged areas, and anchoring to the diaphragms to meet performance objectives for seismic resistance. Summer access to the site was via a 6.7-mile, 3360-foot elevation-gain hike, and materials were transported by helicopter.
Category 8: Other Structures | Award Winner
East End Gateway – Entrance Canopy, MTA C&D – New York, NY | Skidmore, Owings & Merrill in association with AECOM
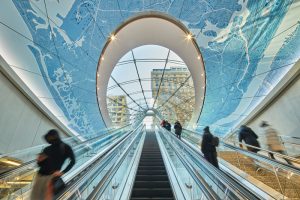
The East End Gateway Entrance Canopy is designed to bring the grandeur of Moynihan Train Hall to the eastern side of Penn Station, the busiest train station in the Western Hemisphere and a hub for the MTA’s LIRR and NYC Transit’s subway lines, NJ Transit, and Amtrak. The monumental glass and steel canopy marks the entrance to the LIRR concourses. The structure rises 40 feet and gently curves to the ground. Pre-tensioned steel cables, spanning two ways, support the smoothly curved, high-performance glass enclosure. The cables vary in length and are tensioned in opposing directions, creating a doubly curved, anticlastic form.
Category 8: Other Structures | Award Winner
Moynihan Train Hall Skylights – New York, NY | schlaich bergermann partner (skylight structural engineer)
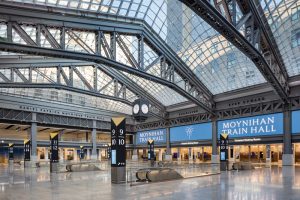
The James A. Farley Post Office Building is transformed with four gridshell skylights in the Moynihan Train Hall and a gridshell skylight in the Midblock space. These lightweight skylights are designed to rest minimally on the building and historic steel trusses. The design arranged larger panels with decreasing steel member depth toward the middle of the shells. Steel elements are built-up T-Sections with diagonal x-cables to brace the surface and establish the load-bearing behavior of a true shell. The x-cables run continuously at the top of the plates, underneath the glass, and at each node are fixed to the steel structure with clamping disks.
2021 Panel of Judges
Preliminary Round – NCSEA Past Presidents
Ben Nelson, P.E. – Martin / Martin Consulting Engineers
Bill Bast, S.E. – LPI, Inc.
Carrie Johnson, P.E., S.E. – Wallace Design Collective, PC
Jim Cagley, P.E. – Cagley & Associates
Jim Malley, S.E., P.E. – Degenkolb Engineers
John Joyce, P.E. – Engineering Solutions, LLC
Marc Barter, P.E., S.E., SECB – Barter & Associates, Inc.
Ron Hamburger, S.E. – Simpson Gumpertz & Heger, Inc.
Tom Grogan, P.E. – Retired
Vicki Arbitrio, P.E. – Gilsanz Murray Steficek LLP
Final Round – Oklahoma Structural Engineering Association – OSEA
Aaron Landrum, P.E., S.E. – 360 Engineering Group
Alan Kirkpatrick – KFC Engineering
Andrew Stuart, P.E., S.E., – US Army Corp of Engineers
Ben Nelson, P.E. – Martin / Martin Consulting Engineers
Carisa Ramming – Oklahoma State University
Carrie Johnson, P.E., S.E. – Wallace Design Collective, PC
Chris Snider – CEC Corporation
Greg Poston, P.E., S.E. – Wallace Design Collective, PC
Isabella Horton – Frankfort Short Bruza
Katie Faulkner, P.E., S.E. – Wallace Design Collective, PC
Kyle Haskett, P.E., S.E. – Wallace Design Collective, PC
Mike Thompson – ZFI Engineering
Nick Chapman, P.E. – Frankfort Short Bruza
Orin Johnston – JAG Engineering LLC
Shannon Koeninger – Benham, a Haskell Company
Vinay J. Thottunkal, P.E., S.E. – Star Building Systems
