Part 5: Wrap-Up
A four-part series of articles in late 2021 (Part 1, STRUCTURE, September, Part 2 – October, Part 3 – November, Part 4 – December) discussed the adaptive reuse of the Witherspoon Building in Philadelphia, PA. This article wraps up the discussion with information obtained from the Presbyterian Historical Society, including the original 1895 specifications.
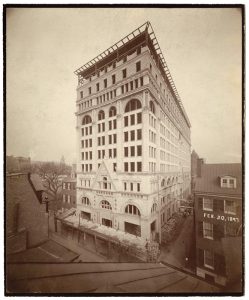
Epilogue
Because any structural investigation of an existing building should begin with a search for drawings, initial efforts to track down information for the adaptive reuse of the Witherspoon Building, which was initially constructed for the Presbyterian Board and Sabbath School and other various Presbyterian Church groups, began with Princeton University. This was because of the connection of the building’s name and Architect, which were documented in the available National Register of Historic Places, and their relationship to Princeton University. As a result, no building drawings were found, except for some renderings of the façade.
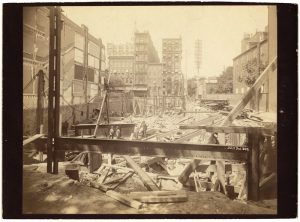
However, even though the author lived near and had dealings with Princeton University and interns from the Princeton Theological Seminary, he was unaware that the Princeton Theological Seminary is not a part of Princeton University until after Parts 1 through 4 of the series of articles had been published. The only current connection between the Seminary and the University is the physical proximity of the adjacent campuses. As a result of this revelation, and because the Presbyterian Church operates the Princeton Theological Seminary, an inquiry to the Presbyterian Historical Society (PHS) resulted in the procurement of several construction photos and the original 1895 specifications. Unfortunately, no drawings other than the façade were available.
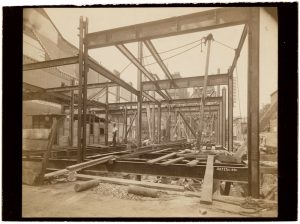
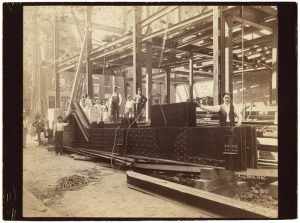
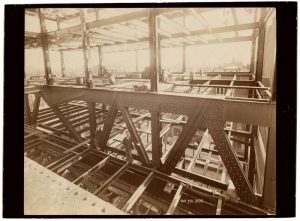
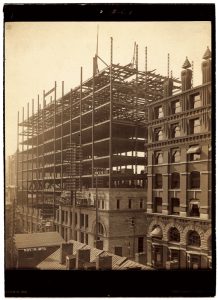
The photos included with this epilogue include several construction photos (Figures 23-28) and the cover sheet for the 1895 specifications (Figure 29). (All of the images were provided courtesy of the Presbyterian Historical Society, 425 Lombard Street, Philadelphia, PA 19147-1516.)
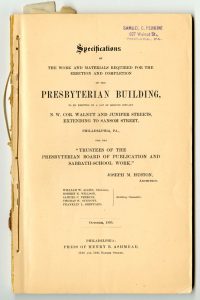
As a result of a review of the 1895 specifications, including structural properties for rivets, steel, and clay tile, Pennoni’s analysis was confirmed to be accurate, as shown in the Table.
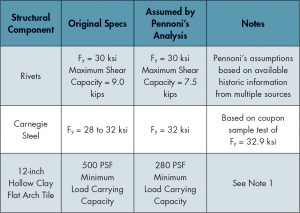
Table Note 1
As indicated in the New Floor Openings section of Part 4 of this series, it was determined that the allowable uniform loading of the arches in the Witherspoon Building was 280 psf. This resulted from lab tests of an exposed tension rod from a demolished portion of the clay tile flat arch floor in conjunction with the calculation of the load-carrying capacity of the tiles based on the methods outlined in the Principals of Tile Engineering Handbook of Design from the early 20th Century. Deducting the existing topping weight, the self-weight of the tile and plaster ceiling resulted in a reserve load carrying capacity of approximately 170 psf, which was almost twice the reserve load-carrying capacity of 100 psf determined for the floor beams. Therefore, based on the author’s experience, and as described below, it was not surprising to determine that the arches would have more capacity than the beams, which is why the load capacity for the adaptive reuse project was based on the beams and not the tile.
Hollow clay tile arch framing systems were initially developed for improved fire resistance and not for reasons associated with structural innovations. That is why it is not unusual to find that the capacity of the supporting steel beams is less than that of the flat arch floor framing. The primary factor behind the desire to improve fire-resistant construction was the prevalence of devastating city-wide fires during the 19th Century in many different major cities. Therefore, the intent of the original designers of the Witherspoon Building, as well as other similar buildings from the same era, was to ensure that the tiles served two primary purposes: transferring loads to the supporting beams and providing fire protection of the structural steel.■
