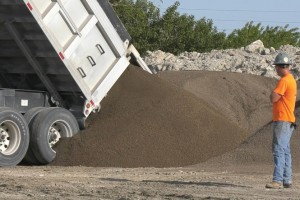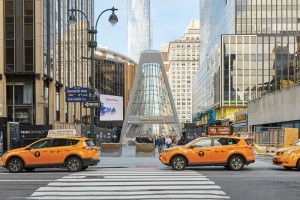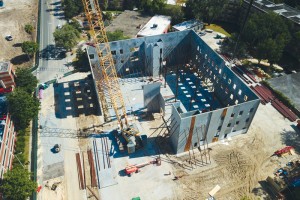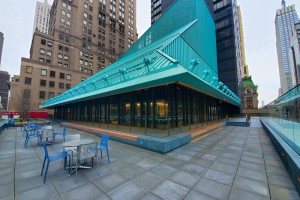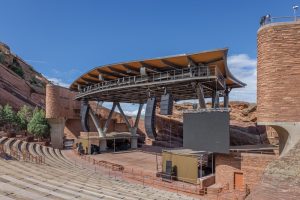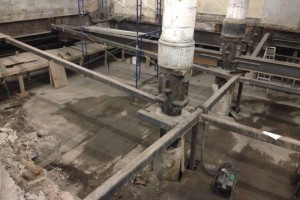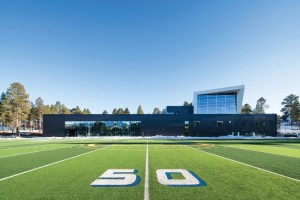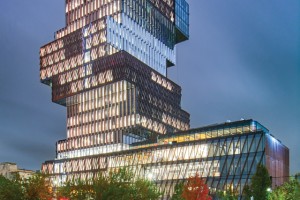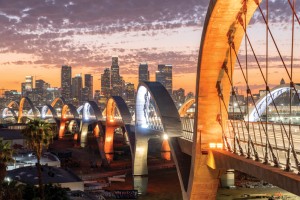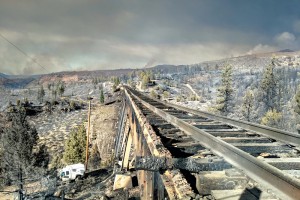Lightweight Aggregate Plays a Key Role in Pier Expansion
To expand Port Canaveral’s Cruise Terminal 3 (CT-3) in Florida, the project’s engineers needed something akin to a miracle – a cost-effective way to create structurally secure land where there was only ocean. To solve the technical constraints of the rebuild, the engineers turned to a lightweight geotechnical fill made from a rotary kiln-produced expanded shale, clay, and slate (ESCS). The unique physical properties of ESCS lightweight aggregate reduced applied vertical stresses and lessened the lateral force acting on the steel bulkhead wall system. In addition, the decreased loading on the structure allowed the design team to reduce the gauge and diameter required for the supporting pipe piles in the steel bulkhead wall system.
…
