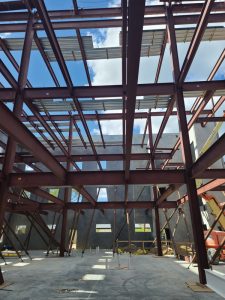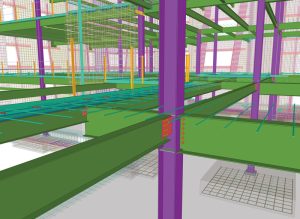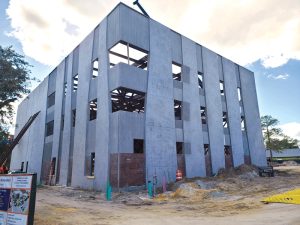Pre-Construction Planning Leads to Significant Cost Savings
As part of an ongoing campus improvement program, the University of Florida and the University of Florida Police Department in Gainesville, Florida, recently commissioned their new Public Safety Building (PSB) located in the heart of the campus. The 50,792-square-foot three-story PSB consists of concrete tilt-up wall panels for the exterior and is supported by structural steel on the interior. The entire scope of the project also included a 6,931-square-foot renovation of the adjacent existing Centrex Building, which houses the University’s Emergency Management staff and emergency operations dispatch center.
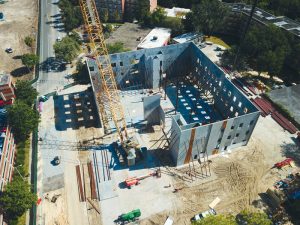
The University of Florida contracted with Ajax Building Co. to provide pre-construction and construction services for the project, which consolidated five previous police department locations across campus under one roof. Ajax partnered with Walter P Moore, the engineer of record, on the PSB project to provide expedited bid documents and an advanced bill of materials for concrete and structural steel, as well as submittal and shop drawings for the subcontractors. This reformatted delivery process created schedule savings and improved coordination between trades.
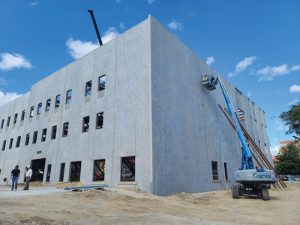
According to BNG Construction, the concrete contractor, and Trinity Fabricators, the steel contractor, the shop drawings were ready soon after the contract was awarded – similar to a design-build job. Because Bluebeam Studio was also used on the PSB project, any updates to the drawings were registered in real-time.
The upfront costs on the PSB project were offset by competitive concrete and steel bids because the subcontractors were not required to include the in-house engineering costs. Ultimately, the savings were part of the final guaranteed maximum price and resulted in savings that were passed back to the university.
LOD400 BIM Model
Walter P Moore designed each stage of the PSB’s construction documents using Autodesk’s Revit Building Information Modeling (BIM) software and Bluebeam Studio for architectural, structural, and MEP drawings. A Level of Development 400 (LOD400) BIM model was used for fabrication and assembly where the model element is graphically represented within the model as a specific system, object, or assembly in terms of size, shape, location, quantity, and orientation with detailing, fabrication, assembly, and installation information.
A coordinated effort with key building team members resulted in developing a BIM execution plan. This plan was implemented during the PSB project’s design, pre-construction, and construction phases.
A detailed analysis of the concrete and structural steel components was performed regarding the project’s timeframe during pre-construction and construction. The comparative analysis was performed so Ajax could determine if there would be value to the project utilizing Walter P Moore’s reformatted delivery process. This analysis was essentially Ajax’s go/no-go evaluation. It compared the actual timeframe that Walter P Moore released deliverables before construction – including bid documents, preliminary reports, advance bill of materials, LOD400 model, and shop drawings – to what would have been the standard process of having subcontractors perform this work after a guaranteed maximum price was agreed upon with the university.
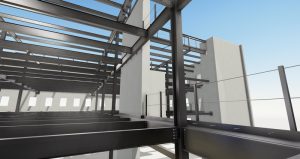
The actual timeline for the PSB project – which again benefited from this reformatted delivery process – revealed significant time savings compared to a typical project timeline. In the PSB timeline, the rebar was released for fabrication on June 7, 2021, and delivered to the site three weeks later. If a post-guaranteed maximum price timeline had been used, the rebar would not have arrived onsite until August 9, 2021 – a six-week improvement in rebar delivery. The structural steel comparison shows steel ready for delivery on July 9, 2021. In comparison, the post-guaranteed maximum price option was September 6, 2021 – an eight-week difference in expedited delivery. As a result, after considering other critical path items unrelated to structural scope, the PSB project shaved approximately one month off of construction, which was eventually carried through to the completion of the project. The significance was that the structure was completed a month sooner than it would have been had Walter P Moore’s reformatted delivery process not been used, allowing follow-up trades to begin their work sooner than originally scheduled. This month time savings also carried directly through to the completion of the project.
In addition to the PSB project, part of Walter P Moore’s overall scope of work included the renovation of the Centrex Building, which was initially constructed in 1967, expanded in 1973, and renovated in 1985. A BIM model was also developed for the existing building based on construction documents from its various phases and site visits. For this project, the interior of the building was gutted and reconstructed. Additionally, two cast-in-place concrete columns were removed and replaced with new steel transfer beams supported by widened and strengthened cast-in-place concrete columns and foundations. Walter P Moore also detailed the new steel and cast-in-place concrete reinforcement for the Centrex Building.
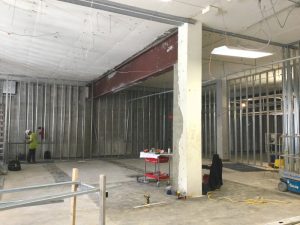
Engineering Design
One unique component of the tilt wall design was the blend of architectural and structural design. The use of tilt walls on the PSB project was a solution that helped to get the overall project under budget, a savings released because the tilt walls function as both structural components and the building envelope.
Walter P Moore worked with SchenkelShultz Architecture to establish criteria that allowed architecture design to be infused into the exterior faces of the tilt wall panels instead of just flat concrete walls with punched openings. All tilt walls have a minimum constant structural thickness of 8 inches and are thickened up to 12.75 inches in various locations to create reveals and recesses in the panels. Because the panels were structural, Walter P Moore modeled every panel using Revit to create the design documents. Tekla was used for the LOD400 model to ensure all architectural reveals and recesses were included. This was beneficial when coordinating the architectural design. Furthermore, it was helpful to convey the structural and architectural design to the construction engineering team and improve the fidelity of the LOD400 model.
The PSB’s structural system utilized multiple trades that had to be carefully coordinated to ensure proper load transfer between systems. For example, the structure’s interior is a traditional steel frame, which was straightforward for the steel contractor, Trinity Fabricators. However, the steel connects to the tilt walls via embed plates that were specifically located and coordinated with the reinforcing in the tilt wall panels. Using an approach that brought multiple trades to LOD400 in a single model, Walter P Moore ensured that all interrelated structural components were designed internally – none were delegated – and were coordinated at a fabrication level, so there were no conflicts between the trades.
Effective Communication
The coordination control on the PSB project allowed for effective and more detailed communication from the project’s onset. The communication between Walter P Moore, Ajax, BNG Construction, and Trinity Fabricators, even before the bidding, allowed pre-bid questions to be answered promptly. Furthermore, it allowed for sequence strategies to be established and incorporated into the final bid documents.
Post-bid coordination and communication efforts ensured that scope was awarded correctly and without delay, eliminating overlap and gray areas during construction. For example, Walter P Moore held meetings with the entire building team to share the LOD400 fabrication model to ensure there was no wasted material, which assisted in keeping the cost within budget. Plus, having all the trades coordinated saved on field fixes and mistakes that typically cause schedule delays and change orders. As a result, the project’s scope was clearly understood during the buyout and fabrication of the structural materials.
Realized Savings
On a typical construction project, concrete contractors earmark 7-10 percent waste for rebar and 10 percent for concrete in their bids. On the PSB project, no waste factor for rebar was needed because an accurate bill of materials was issued. This savings equated to more than 6 tons of rebar and over $14,000 in cost savings – simply by advancing the rebar to the LOD400 level (which is above and beyond current industry practice) and making no other changes to the project.
Additionally, structural steel bids do not typically factor in waste as steel sections are produced in standard lengths that are then cut to size based on the project requirements. While waste is minimized by using modeling software and CNC equipment, there are typically some minimal lengths of cut that would drop to the floor in either option and be recycled back into the steel-making process. Thus, the waste would essentially be the same regardless of who details the steel. As a result, there were no material savings to report regarding the structural steel.
Conclusion
Ultimately, the University of Florida approved the additional upfront funding for the collaboration between building team members during the pre-construction phase. These costs were offset and provided substantial savings post-bid and post-construction.
Coordination among the building team to expedite the concrete and structural steel documents during pre-construction and post-bid was a seamless experience. The process created a level playing field for the pre-qualified bidders, eliminated waste factors in the bids, and was helpful in awarding contracts. By expediting the submittal process, procurement allowed deliveries to be released and conveyed to the site ahead of traditional processes, so the master schedule was maintained.
In the current construction market and its volatility regarding the availability of materials and cost escalation, owners and other project stakeholders should consider creative alternatives to project delivery to mitigate these effects. This holds true regardless of project size, type, or complexity. The results on the PSB project demonstrate the improvements that are possible. In the end, effective communication on the PSB project saved time and money across the board and allowed for success with minimal field issues.■
Project Team
Owner: The University of Florida, Gainesville, FL
Structural Engineer: Walter P Moore, Houston, TX
Detailer for Structural Steel and Reinforced Concrete: Walter P Moore, Houston, TX
Architect: SchenkelShultz Architecture, Orlando, FL
Contractor: Ajax Building Company, Midway, FL
Concrete Contractor: BNG Construction, Sanford, FL
Steel Contractor: Trinity Fabricators, Green Cove Springs, FL

