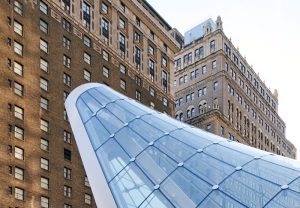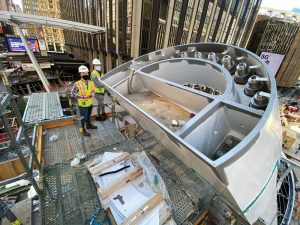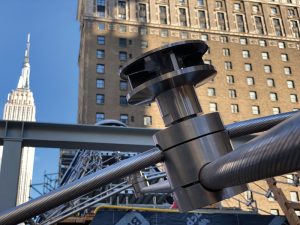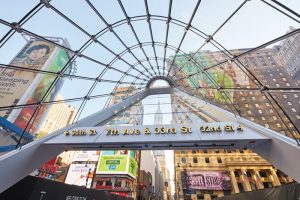Penn Station’s East End Gateway
At the corner of Seventh Avenue and 33rd Street, the East End Gateway provides a new direct connection from the street to Penn Station. This 40-foot-tall steel and glass canopy brings natural light to the Long Island Rail Road concourses below for the first time since the 1960s. Passengers arriving in New York City through the gateway are welcomed by the Empire State Building aligned directly in view. An innovative design and efficient construction allowed this monumental entrance to take on a life of its own above the busiest train station in the Western Hemisphere.
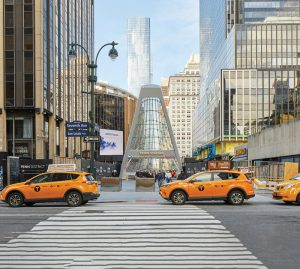
By the 2010s, Penn Station served more than 700,000 passengers per day as a hub for the Metropolitan Transportation Authority’s Long Island Rail Road and New York City Transit’s subway lines, New Jersey Transit, and Amtrak. For decades, the underground concourses that comprise the station have been a cramped and dimly lit labyrinth. In 2019, the Metropolitan Transportation Authority Construction and Development Company (MTA C&D) embarked on a project to relieve crowding and improve circulation for the concourses. The East End Gateway Canopy, designed and engineered by Skidmore, Owings & Merrill in collaboration with AECOM, Skanska, and seele, serves to achieve these goals and transform the travel experience. The steel frame is inclined prominently at 50° to ensure maximum visibility from Seventh Avenue, while the glass enclosure curves gently down to the ground plane of the surrounding plaza. The glass appears as a luminous beacon with dynamic LED lighting at night. The new entrance nearly doubles the vertical circulation capacity of this overcrowded segment of the station, and more intuitive wayfinding helps ease congestion.
Form Follows Forces
Two concepts guided the design of the canopy: daylight and directionality. The canopy frame traces a partial ellipse at its base, which rises to the east towards a cantilevered crown. Double-curved glass encloses the western façade, while an inclined planar glass encloses the eastern façade. The glass enclosure maximizes transparency to bring daylight to the concourse below. The doubly-curved surface continues from the façade to the interior spandrel, naturally drawing passengers up to the street.
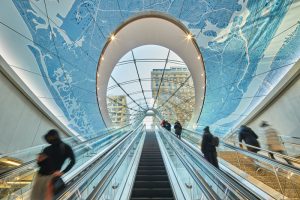
The curved west façade is supported on cables spanning in two directions between the steel frame. A cable net was chosen to support the curved glass façade to have the minimum structure and hence bring in the most light, compared to rigid elements that would cast larger shadows. The cables form a doubly-curved, anticlastic geometry, which provides structural benefits compared to a singly curved conic form. Concave latitudinal cables resist downward wind and gravity loading; convex longitudinal cables work to resist the uplift force of the wind as well as potential unbalanced loading conditions. This opposing curvature is inherently very stable, requiring less material and producing the façade’s iconic “swoop.”
The structure’s geometry significantly impacts the forces in the cables. The architecture and engineering teams collaborated on parametric models to define the geometry of the canopy and cable net. The design team devised a four-step parametric process for defining the form and validating the design; dynamic relaxation was used to generate the anticlastic geometry starting from an initial conic form. This geometry was then brought into a nonlinear analysis program, and prestress was applied to the cables. Then structural loading was applied to validate the design of the cables and the frame. This process allowed for quick iterations through different form parameters while maintaining the best structural performance by reducing deflections and the required prestress values.
The Architecturally Exposed Structural Steel (AESS) frame smoothly curves along the perimeter to create a seamless surface inside and out. Individual doubly curved plates form the box section, providing sufficient stiffness for the cables. The cable fittings, structural splices, electrical conduits, and drain pipes are all tucked within the box beam for a clean appearance, with covered access holes for future maintenance. Similarly, the crown fits many systems inside while leaving a void for the glass skylight. The crown element was milled from a single block of steel to achieve this balance of form and function.
Glass lights, up to 8 feet square, compose the façade, pushing the state-of-art for glass manufacturing. Each lite is fully chemically tempered glass, and hot slumped into double curvature. Glass clamps located at every cable intersection capture the glass, minimizing the diameter of the attachments as much as possible. Close coordination between the structure, architecture, and enclosure teams was required to develop and detail this system. The design team expanded the same parametric model used for form-finding to inform the design of the curved glass and connector elements and maintain constructability criteria.
Overcoming a Challenging Site
Innovations in design, detailing, and construction procedures stemmed from the complex support conditions and the challenges of serving one of the busiest train stations in the world.
The gateway punctures through a century-old existing structure that supports 33rd Street above the concourses and the tracks. The stiffness of the existing structure varies at different points around the canopy structure. In addition, the ongoing conversion of 33rd Street into a public plaza means that the expected loadings and deflections will vary in the future. The canopy is designed such that the tension of all cables is resolved within the frame itself, and the structure is independently stable sitting on its pedestals. The pedestals are positioned to provide a balanced center of gravity in all loading conditions, avoiding uplift in the pedestal connection. Slide bearings at the pedestals also help the cable net act independently and mitigate induced loads on the cables.
The geometry of the cable net allowed for efficiency in the construction sequence. The double curvature of the net means that tensioning the longitudinal cables also tensions the transverse ones proportionally. This allowed the transverse cables and one end of the longitudinal cables to be fixed on the frame while the entire system was pre-tensioned by uniformly stressing the longitudinal cables. With proper calibration, this system successfully simplified the prestressing process.
The self-contained nature of the structure also allowed for greater construction efficiency. After manufacturing, the standalone frame and cable net structure were fully pre-assembled and pre-tensioned at seele’s site in Pilsen, Czech Republic. Every cable has a wi-fi-enabled tension monitoring device built into the fitting, so cable tension and frame geometry adjustments were easily accomplished in the controlled setting. It was then disassembled, shipped, and reassembled on-site in New York, where the cable tensioning process could be repeated with a high degree of certainty. The construction process was also staged to allow passenger flow to continue unhindered in the concourse below. When completely assembled, each node landed within millimeters of its intended location, and all cable stresses were within 5% of their calculated values. The integrated cable tension monitoring system will continuously provide data for future maintenance operations. The cloud-based data stream reduces the need to manually access the concealed fittings to take readings.
Conclusion
The first step in an ongoing Penn Station improvement project, the East End Gateway opened to the public on December 31, 2020. The whole project took 20 months from design through fabrication and construction. The form of the canopy evokes movement and subtly hints at the dynamism of transportation. However, the shape is more than that; it is a story of the evolution of material efficiency. The collaborative parametric design process aligned structural performance with the architectural goals of the new landmark entrance. The canopy also plays a much larger role in its urban setting – as a gateway not only to Penn Station but to all of New York City.■
Project Team
Owner/Developers: Metropolitan Transportation Authority Construction and Development Company; Long Island Rail Road; Penn District Station Developer LLC (Vornado Realty Trust)
Construction and Development: Long Island Rail Road; Penn District Station Developer LLC (Vornado Realty Trust).
Structural Engineer: Skidmore, Owings & Merrill in association with AECOM
Architect: Skidmore, Owings & Merrill
General Contractor: Skanska USA Civil NE
Canopy Fabricator and Installer: seele

