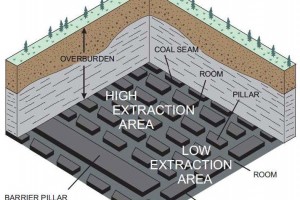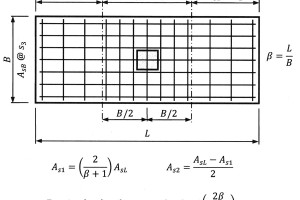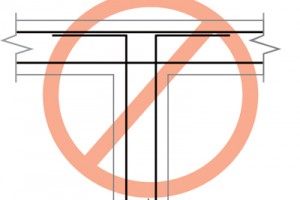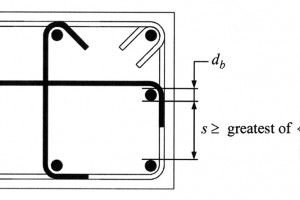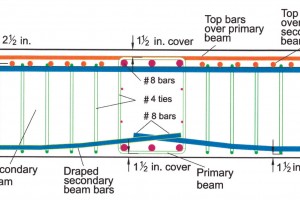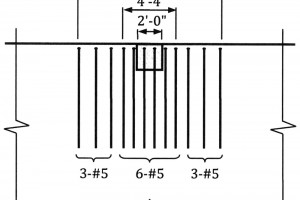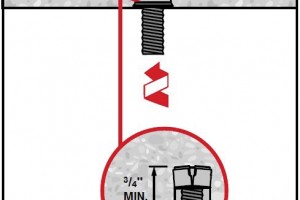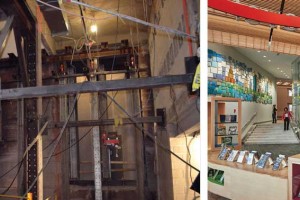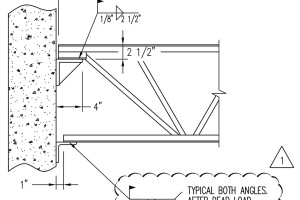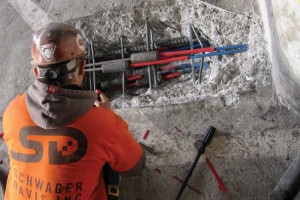When underground coal mining began in the 1700s in the U.S., many of the mines were located far away from developing city infrastructure. There was little thought of potential expansion over these mined-out areas or the effects of long-term subsidence. Until the 1970s, most mine design was essentially done by rule of thumb and focused on short-term operational needs. As cities began to expand into mined-out areas, city infrastructure became exposed to the risk of damage caused by mine subsidence. There are presently 17 states which have active and abandoned underground coal mines that require significant expenditures each year to address mine subsidence risk and damage. …
Review Category : Construction Issues
Part 5: Foundations
Spread Footings
Flexural Reinforcement
Requirements for the distribution of flexural reinforcement in two-way footings are given in Sections 13.3.2.2 and 13.3.3.3 of ACI 318-14, Building Code Requirements for Structural Concrete. For square footings, the reinforcement is to be distributed uniformly across the entire width of the footing in both directions. In the case of rectangular footings, the reinforcement must be distributed in accordance with the requirements in Section 13.3.3.3 of ACI 318-14, which are illustrated in Figure 1. Reinforcement in the long direction is uniformly distributed across the entire width. A portion of the reinforcement in the short direction is uniformly banded over the column with the remainder uniformly distributed outside of the band width. …
Part 4: Walls
This article is the fourth in a series on recommended reinforcement details for cast-in-place concrete construction. Parts 1, 2 and 3 ran in June, July, and August 2019 of STRUCTURE. …
Part 3: Columns
This article is the third in a series (STRUCTURE: Part 1 – June 2019, Part 2 – July 2019) on recommended reinforcement details for cast-in-place concrete construction. …
Part 2: Beams
This article is the second in a series on recommended reinforcement details for cast-in-place concrete construction. The first article, on Two-Way Slabs, ran in the June 2019 issue of STRUCTURE. …
Part 1: Two-way Slabs
This article is the first in a series on recommended reinforcement details for cast-in-place concrete construction.
Two-way slabs are generally defined as suspended slabs where the ratio of the long to the short side of a slab panel is 2 or less. In two-way construction, load transfer is by bending in two directions. The main flexural reinforcement usually consists of two mats of reinforcing steel – a top mat and a bottom mat – that run predominately in the directions that are orthogonal and parallel to the rectangular grid of column lines. The bottom mat of reinforcement resists the positive bending moments at the critical sections in the span and is usually continuous over the entire slab area. …
Post-installed anchoring systems are very common, cost-effective methods for attaching both structural and non-structural elements to concrete base materials. Non-structural elements, such as fire sprinkler pipes, electrical conduit and cable trays, and heating, ventilating, and air conditioning (HVAC) equipment and ductwork are especially suited for post-installed anchor fastening. Building Integrated Modeling (BIM) has made cast-in anchors more common for non-structural elements hung from the ceiling, but post-installed fixations still dominate because mechanical and electrical locations can move after the concrete is cast. …
Means and Methods for Renovation of the Boston Public Library Johnson Building
The recent $78 million transformation of the Boston Public Library by William Rawn Associates of Boston, Massachusetts, opens up the Library’s Johnson Building to become a more inviting public space. It improves the connectivity between the Johnson Building, 1972, and the Library’s original McKim Building, 1895. …
Top 10 Design and Specification Mistakes to Avoid
Construction projects, big and small, have phases. What happens during the early phases can dictate how smoothly the project will go and how much it will cost in the end. Consulting early with the steel joist supplier can help prevent delays and cost overruns by avoiding commonly made early-phase mistakes. …
Tendon Repairs and Modifications
Post-tensioning is the most significant development in the concrete construction industry since steel reinforcement was first employed in the mid-1800s. Post-tensioning (PT) delivers roughly four times the tensile strength compared to conventional reinforcement and significantly reduces (or eliminates) concrete cracking, thus enabling thinner slab construction – reducing the environmental impacts, saving material and labor costs, and shortening construction schedules. Post-tensioning also brings a host of seismic advantages to a structure and enables architects to employ concrete in artful shapes and sizes once thought impossible. …

