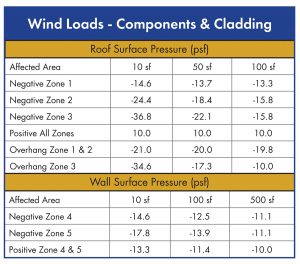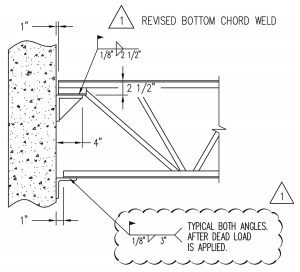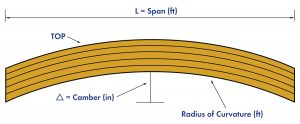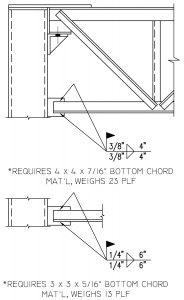Top 10 Design and Specification Mistakes to Avoid
Construction projects, big and small, have phases. What happens during the early phases can dictate how smoothly the project will go and how much it will cost in the end. Consulting early with the steel joist supplier can help prevent delays and cost overruns by avoiding commonly made early-phase mistakes.
Specifying Uplift
Sometimes, contract drawings will not adequately specify net uplift wind loadings on a roof. For example, the contract drawings may only indicate the components and cladding for a 10-square-foot area chart. This information is inadequate to calculate the component and cladding net uplift value for the joists, which are typically based on a 100-square-foot tributary area or more. Other times, a designer may only include a chart such as seen in Figure 1. Pressure tables such as this do not provide sufficient load information to the joist manufacturer. It is better to provide the joist loads intended by the structural engineer. An owner could be surprised by unexpected costs associated with the need for additional rows of bridging to brace the bottom chords sufficiently, or by increasing bottom chord sizes to provide sufficient uplift resistance.

Figure 1. Pressure tables such as this do not provide sufficient load information to the joist manufacturer. It is better to provide the joist loads intended by the structural engineer.
Snow Drifts
Even when they are not required, snow drifts are often specified around rooftop units (RTUs). For a square mechanical air conditioning unit on a roof, the Engineer of Record (EOR) needs to look carefully at the specifications for snow drift requirements in accordance with ASCE 7-10, Minimum Design Loads for Buildings and Other Structures. Section 7.8 indicates, “If the side of a roof projection is less than 15 feet long, a drift load is not required to be applied to that side.”
On one project, the authors looked at the actual RTUs and were able to save the customer approximately $70,000 while remaining within the code. Some specifying engineers may be relying on design software that does not account for the exceptions, such as automatically applying a drift load around an RTU even if it is unnecessary.
Steel Manufacturers
Often, drawings will list manufacturers that are no longer in business. Even if the supplier is still operating, specifying only one supplier has the potential of increasing cost because the customer is not going to get a competitive bid.
A different supplier may be able to recommend a product that better addresses the design and engineering challenge, and be less expensive. There may also be regional requirements that the specifier is not aware of. For example, an EOR may specify a product they are familiar and comfortable with that is not available in their region. The engineer may not realize it is going to cost more to bring it into the area. It might also be the case that a particular product is patented in such a way that it requires special components and procedures that can add to material and erection costs.
Cold-Formed Components
Much like the mistake of specifying specific manufacturers, not allowing cold-formed angles or members is a matter of comfort and preference. However, doing so may limit the number of manufacturers available, hinder the ability to receive multiple bids, and drive up the cost. Some specifiers do not like cold-formed members because, when they have an issue or need to make a modification, they do not know what to do with the cold-formed in terms of properties because they cannot look it up. Consulting with a joist engineer can help clarify options.
Cranes
When crane loading on the joists is specified, suppliers have to account for the cyclic loading in the joist design, otherwise known as fatigue. The joist supplier needs to know the crane’s classification, the type of crane, and how it is being controlled; that determines the impact and fatigue factors that are used in the joist design.
If the crane classification is not available in the structure design phase, it is essential to provide it as soon as it is available. The fatigue these joists would be subjected to is similar to bending and straightening a paper clip repeatedly. Eventually, the paper clip will snap. When the joist supplier has this specific information, they can design the joists to handle the repeated loading of the cranes over the lifespan of the building.
Chord Splices
Occasionally, the architect will forbid chord splices. Perhaps they have experienced a supplier that has used a leftover piece of steel to splice, which may not look aesthetically pleasing. The fact is, the Steel Joist Institute allows for chord splices and sometimes they are unavoidable. Standard raw material lengths and even the length of delivery trucks put a limit on joist length. Moreover, if the design calls for a 65-foot joist, a chord splice will be required.
The cost for weld splices in the factory is nominal, and they can be completed in an aesthetically pleasing manner. If the concern is about the reliable performance of a chord splice, the joist supplier engineers and manufactures the splice to address this. A shop chord splice weld by itself is typically more than sufficient to handle the load. Good suppliers typically shop weld additional material such as a rod or bar to supplement the strength of a welded butt splice.
Revisions on Drawings
The quality of drawings goes a long way in determining the overall outcome of a construction project, both in terms of quality and project length. When revision marks on drawings are not called out with clouding, locating revisions becomes a tedious process. Most importantly, there is greater potential for suppliers or contractors to miss something. Hunting through 100 pages of detailed drawings to find one changed area requires a lot of unnecessary time and effort. It sounds like a simple thing, but it can increase the time of a project and potentially cause a problem if a revision is missed.

Figure 2. Indicating revisions with clouding can save project time by making it easier to locate the change.
Moments of Inertia
Engineers of Record will sometimes specify unnecessary moments of inertia. Moments of inertia can increase member weight considerably because they drive chord sizes for the joists or girders. The authors have found, on many occasions, the moments of inertia that were specified really were not required or were over-specified. They could have been reduced considerably, which saves money.
Moments of inertia are most often specified related to the stiffness of a roof relative to deflection and ponding. For example, with respect to water on the roof, the EOR needs to make sure the roof is not going to develop too much of a bowl effect that would cause water to pond, progressively increasing the weight supported by the roof and eventually causing a collapse.
Ponding is a legitimate reason to specify a moment of inertia. However, sometimes EORs use assumed or estimated moments of inertia in their structural models to analyze the behavior of the overall structure. Those moments of inertia are sometimes then specified in the bid and design documents, and many times are not accompanied by a note that lesser values may be permissible. In such cases, the joist manufacturer would provide a joist or girder that meets the specified moment of inertia but may be considerably heavier than required to resist the design loading. EORs should be risk averse but, if they talk to suppliers during the design phase, they will be provided information to make better assumptions or estimates early in the design, which allows them to have a handle on relative cost impacts.
Deflection Limits vs. Camber
Similarly, the imprecise specification of deflection and camber can potentially lead to added project costs. When EORs are designing for a line or point load, such as a curtain wall or something heavy hanging off the joist, they often will specify a deflection limit for the joist carrying those elements. The deflection limit is generally pretty stringent, and it is usually not clear to suppliers under what load combinations or load categories they need to be looking at the deflection.

Figure 3. Joist camber can be integrated into a building design to offset deflection and save project cost.
In the absence of specific direction, the project may end up with a much heavier joist than necessary. Camber in the joist essentially arches the joist upward and may help offset some of the deflection. If deflection limits of 1 inch are specified, with just a little clarification – such as, if it is 1inch below a horizontal line, 1 inch below where the joist starts cambered with no applied load, or if it is 1 inch below top of joist after all dead loads are applied – the joist supplier can discuss the use of camber with the EOR, saving the owner money.
Longer Welds
Another early-phase mistake that often leads to unnecessary costs is large weld sizes specified on chord toes or on chords attaching to columns or tie plates. Weld size can drive material thickness. For example, if a 3⁄8-inch fillet weld at 4 inches long is specified on the bottom chord of a joist with 5⁄16-inch thick chords, it would need to be bumped up to be 7⁄16-inch thick just to receive that weld. To save money, an EOR could specify a smaller weld that is longer. Instead of a 3⁄8-inch weld, they could specify a ¼-inch weld. That ¼-inch weld only has to be 50% longer to be the same strength and would use 33% less welding material.

Figure 4. A change in weld size on this drawing saved the project money by reducing the amount
of steel required on the chord receiving the weld.
Having a conversation with the joist manufacturer about chord thickness and weld size early in the project can save time and money. No one wants to be surprised when chord thickness has to be increased because of weld size that may increase the structure weight and require changes.
Conclusion
Owners are pushing to save cost by compressing project timelines, telling the architect to push critical details further down stream to the structural engineer, who pushes them to the fabricator, who pushes them to the joist manufacturer. Making these avoidable mistakes and trying to save time upfront by leaving out information in the drawings just transfers that work to a different stage of the project and can lead to mistakes, RFIs, and cost overruns. Convenience, comfort, and inertia should not outweigh construction best practices. Taking extra time at the early stages of a project, and consulting with steel suppliers as early as possible, can save time and money and increase safety and quality.▪
