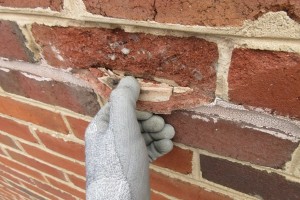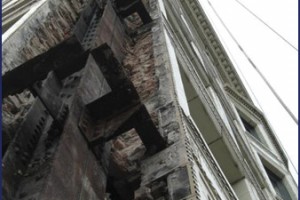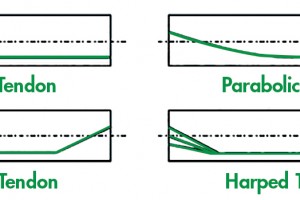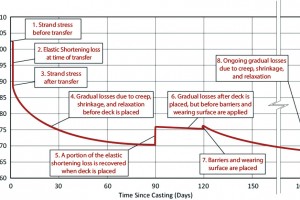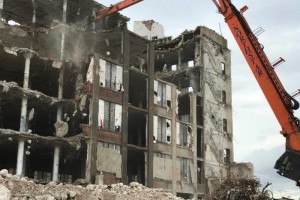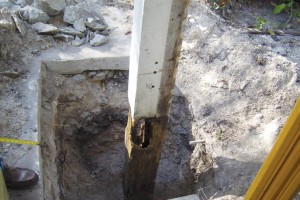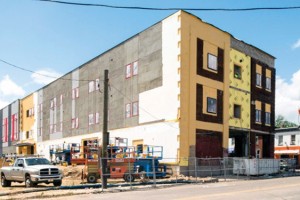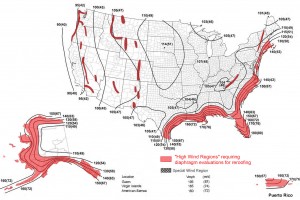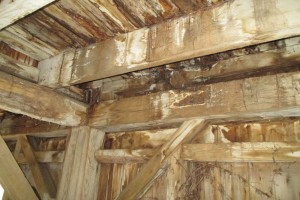Unintended Consequences
Many brick-clad buildings constructed from the 1950s through the 1970s employ an early version of cavity wall construction that looks like contemporary veneer wall construction from the outside but has different structural behavior. Repairs and modifications to such cavity walls that are seemingly cosmetic or undertaken to improve envelope performance can change the wall’s load path and impact its ability to resist lateral loads. Owners, contractors, and design professionals should be able to recognize cavity wall construction, understand when potential repairs or modifications warrant structural evaluation, and design and implement structural strengthening when required.
…
