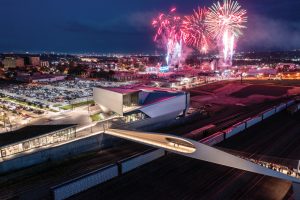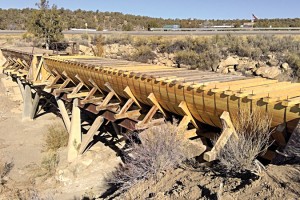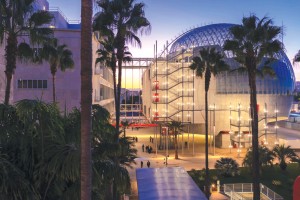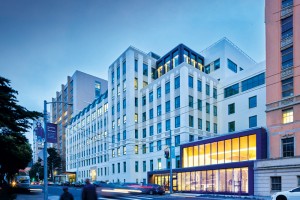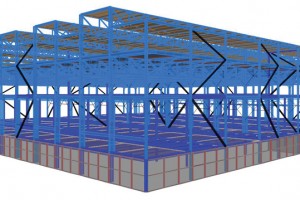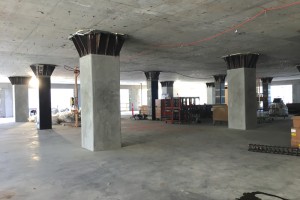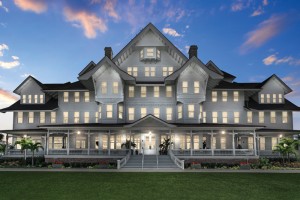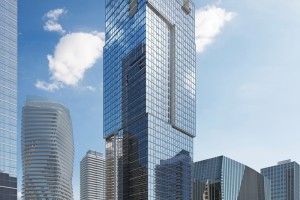Park Designed by Diller Scofidio + Renfro (design architect) and Arup (engineer of record), the Park Union Bridge opened to pedestrians in July 2021, connecting the U.S. Olympic and Paralympic Museum to America the Beautiful Park and Downtown Colorado Springs. The bridge is called the rip curl for its cresting design; the footbridge spans 250 feet over active rail lines (Figure 1).
…Review Category : Feature
The Montezuma Valley Irrigation Company Flume No. 6, also referred to as the McElmo Creek Flume (the Flume), located near the City of Cortez in Montezuma County, Colorado, is the last remaining flume of a water delivery system designed to irrigate the flat, open Montezuma Valley. The Flume is historically significant as an irrigation system of early Euro-American settlement.
…Structures for the Academy Museum of Motion Pictures
The Academy Museum of Motion Pictures opened to the public in September 2021, promising to “invite the world into an unparalleled experience of the arts, sciences, artists, and social impact of moviemaking.” Designed by Renzo Piano Building Workshop with Gensler as executive architect, the Academy Museum of Motion Pictures comprises a significant renovation and seismic improvement of the 1930s May Company Building, renamed the Saban Building, with the addition of the new spherical shaped Geffen Theater.
…The Art Deco-inspired Clinical Sciences Building (CSB), located on the University of California, San Francisco (UCSF) Parnassus Heights Campus, originally served as the school of dentistry when it opened in 1932. In the 80 years since, CSB has been in continuous service, providing much-needed clinical, office, academic, and research space for the campus. Unfortunately, being approximately 5 miles from the San Andreas Fault, the building is expected to experience significant earthquake ground shaking, which it was not originally designed to withstand. To reduce this risk, UCSF recently completed a seismic rehabilitation of CSB to extend the life of this vital building for at least another 80 years.
…Part 1: Design Process
San Francisco’s Pier 70 is located on the city’s southern waterfront on the San Francisco Bay, an area with a rich history of industry and shipbuilding dating back to the 19th century. Over time, these uses diminished, and many of the buildings fell into disrepair. In 2015, the Port of San Francisco began plans to redevelop the area around Pier 70 to create up to one thousand housing units and two million square feet of office space.
…Adaptive Reuse at All Hallows School
The historic All Hallows School is an all-girls secondary school located in Brisbane, Australia. Founded by the Sisters of Mercy in 1861, All Hallows is the oldest secondary school in the state.
…Renovation and Vertical Expansion Breathes New Life into 633 Folsom
Built in 1967, the original building at 633 Folsom Street in San Francisco was developed by The Swig Company as a modern office building for the telecommunications giant AT&T. Fast forward to the 2010s: AT&T had long since moved out of the space, and the aging midrise building was no longer attractive to tenants looking for a corporate home in San Francisco’s South of Market (SoMa) district. So instead of selling the outdated building or redeveloping the site with new construction, Swig saw an opportunity to give the building a facelift, nearly double its square footage and height, and make it the star of their portfolio. The vision for the new building included a vertical expansion of the existing structure wrapped in a striking new skin. To make this distinctive concept economically feasible required a dedicated design and construction team capable of an equally unique approach.
…125 years ago, Henry Plant built the Belleview Biltmore Hotel in Belleair, FL, located just south of Clearwater on the state’s west coast. Chances are, Mr. Plant would never believe that someday someone would pick up and move his magnificent 5-story hotel, but that is precisely what happened. Working with engineers from Pennoni Associates Inc., the structural engineer of record (SEOR), Wolfe House & Building Movers rotated the original section of the old hotel 50 degrees. Then, they moved it about 350 feet as part of a significant redevelopment project. According to Wolfe, the structure weighed 1,750 tons, making it one of the heaviest framed buildings ever moved. The old hotel was then renovated into the Belleview Inn and is now the center point of a $125 million development that consists of four 8-story condominium buildings and 2-story carriage homes developed by JMC Communities of St. Petersburg, FL.
…Advancing the Challenges of Tall Building Design Coupled with Seismic Issues
The Emerald City has its share of hidden passages and mysterious dark alleyways, but it is no secret that Seattle, Washington, is a metropolis on the move. According to census data released in August 2021, the city’s population grew by 21 percent over the previous decade to 737,015 people, with tech giants like Amazon, Google, and Microsoft bringing people to the area by the tens of thousands.
…The Laurel Rittenhouse Square is a 50-story, 583,000-square-foot residential tower currently under construction in Philadelphia. Located on the last undeveloped parcel on Philadelphia’s prestigious Rittenhouse Square, the project features an ultra-luxury mixed-use tower consisting of 65 condominiums and 184 apartments on top of a three-story podium with 44,000 square feet of retail and dining spaces. Once complete, The Laurel will rise 604 feet, making it the tallest residential building in Center City.
…
