Structures for the Academy Museum of Motion Pictures
The Academy Museum of Motion Pictures opened to the public in September 2021, promising to “invite the world into an unparalleled experience of the arts, sciences, artists, and social impact of moviemaking.” Designed by Renzo Piano Building Workshop with Gensler as executive architect, the Academy Museum of Motion Pictures comprises a significant renovation and seismic improvement of the 1930s May Company Building, renamed the Saban Building, with the addition of the new spherical shaped Geffen Theater.
Visitors enter the 250,000-square-foot Saban Building through the Fairfax Avenue entrance and Sidney Poitier Grand Lobby, which connect to the museum’s exhibition galleries, the 288-seat Ted Mann Theater, Shirley Temple Education Studio, Debbie Reynolds Conservation Studio, Fanny’s restaurant and café, and the Academy Museum Store. The 45,000-square-foot Geffen Theater, a spherical structure, holds a 1,000-seat hall and adjacent function area, the Dolby Family Terrace. The museum is the largest in the world devoted to exploring films and film culture and is the only such museum in Los Angeles.
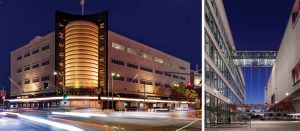
Two Distinct Structural Solutions
Two architecturally different and structurally unique buildings were joined to create a single museum experience. The theatre building and its terrace, for example, are constructed of reinforced concrete. This material was chosen in order to form and cast its precise curves. A partial steel structure was erected to support the exterior precast concrete panels, providing formwork for the structural shotcrete on the inside. A steel and glass canopy encloses the terrace and completes the spherical form.
While in good condition overall, the original May Company Building structure – redeveloped as the Saban Building – presented various challenges for this adaptive reuse. The structural engineers worked with the architects and preservation firm to assess sections of the structure worth being conserved and reused within the historic building. For example, the interior areas of the original structure were in very good condition. However, some portions of the roof slab showed evidence of significant water intrusion, which had caused damage, such as calcification of the concrete and rusting of the reinforcing steel. These sections were selectively removed for replacement with new reinforced concrete. The building exterior also presented evidence of localized water intrusion, particularly damaging connections of the stone façade to the concrete walls. The engineers, architects, and conservation experts from John Fidler Preservation Technology conducted a thorough inspection of all exterior stone panels, identifying all damaged anchors in the building envelope that needed to be replaced.
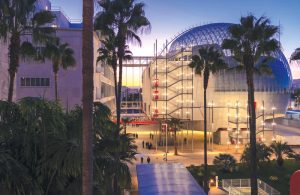
The Saban Building’s retrofit to meet modern codes required studies and design modifications of the structural elements to improve its capacity and limit movement. Inspections of the existing spread footings showed they were in very good condition and required no changes. The steel gravity framing was also inspected and modeled for analysis. The structural retrofit of the building core consists of seven new interior shear walls extending through the main floor levels. The concrete shear walls rest on new 12-inch micropiles extending to about 75 feet below grade. Micropiles were also used separately to resist hydrostatic pressure and tie down the slab-on-grade below the Ted Mann Theater. The structural retrofit also included the installation of a system of collectors within the existing concrete floor slab thickness. Constructing the collectors required carefully cutting the existing concrete while leaving the perpendicular slab reinforcing in place before carefully installing the large bars that tie the floors to the new shear walls.
Different tasks were required to design the new, 150-foot-diameter theater addition, an orb-shaped sphere. Through an in-depth analysis by the design team, the best solution was determined to be a novel base-isolation system. This unusual design consists of four mega-columns in a system that seismically isolates the structure from the ground. Above, the theater volume is framed by spherical, reinforced concrete walls, capped by concrete slab-on-deck above a spider web grillage of steel beams, which effectively create a very shallow dome to complete the primary structure and provide support for the glass-enclosed terrace above.
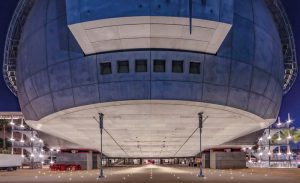
To construct the spherical theater, the first step was to erect the temporary steel structure, which supported the precast panels that provided the cladding for the exterior. Second, the 24-inch-thick reinforced shotcrete walls were placed using the precast as formwork. Third, the steel grillage and slab-on-deck were placed, with the perimeter steel ring beam allowed to slide on top of the shotcrete walls. Fourth, the temporary shoring of the steel dome grillage was released, allowing the ring beam to stretch, which it must do to act as a tension ring. By allowing this expansion, the engineers ensured that the exterior precast was not subjected to the resulting outward displacement, which would have caused it to crack extensively. Finally, the perimeter of the shallow dome was connected to the shotcrete walls, thereby completing the superstructure. An Ansys model was employed to study the spherical concrete theater construction sequence and advise the construction team with loading for temporary shoring design and a sequence for their safe removal.
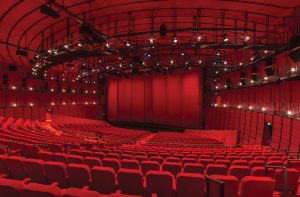
Analysis and Design
Structural and Seismic Performance of the Concrete Shell
A combination of finite-element analyses was employed to study the forces on this unique form and assess the gravity and seismic forces on the mega-columns and shell structure. Triple-friction pendulum (TFP) base isolating bearings were used to mitigate the effect of seismic forces on the structure, effectively reducing the seismic force on the shell structure above the isolation plane by 80%. An extensive analysis was used to determine the ideal location of the TFP bearings with respect to the center of mass of the structure and determine the required bearing properties. A series of nonlinear time history analyses were conducted with simulated seismic ground motions to determine peak building accelerations and movements. Nonlinear response history analyses were conducted in accordance with ASCE 7-10, Minimum Design Loads and Associated Criteria for Buildings and Other Structures, to determine maximum bearing displacements and horizontal shear transmitted to the superstructure above. These analyses were conducted in SAP with a simplified model of the structure that included the TFP bearings over pinned supports, rigid links to individual support reaction points, and a lumped body at the center of mass of the theater structure, with three translational masses and three rotational inertias.
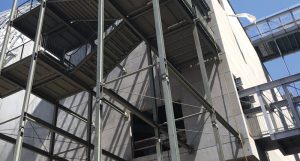
The seismic simulations totaled 84 runs, accounting for seven different ground motions at four orientations (-45, 0, 45, 90) and three X and Y-axis scalars. This was repeated for two different earthquake force levels, DBE and MCE. Then, a separate detailed model of the superstructure was created in Ansys to complete the design of the concrete reinforcing, using the horizontal shear from SAP analysis applied as a horizontal acceleration on the concrete mass.
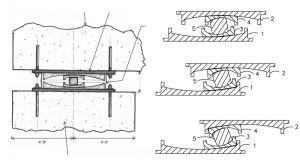
The four mega-columns extend 15 feet below grade, where they are supported by two 7-foot-thick pile caps, each with 43 auger cast piles of 24 inches in diameter, which extend 90 feet below grade. The novel design, employing only eight base isolators set 15 feet above grade, is exposed to visitors as a unique design element. To address the seismic challenges, the base isolators allow the spherical structure to move up to 30 inches in any direction during an earthquake – yet at the same time, the historic Saban Building next door is designed to limit movement. And these two different structural approaches are observably “tied together” with the pedestrian bridges.
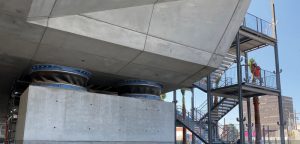
Bridging Disparate Structures
Connecting the base-isolated structure with an existing building introduced significant challenges for the structural design team. With two very different buildings conceived to be one museum – and designed to move very differently during earthquakes – the connections between the two structures, mainly pedestrian bridges – demanded exceptionally flexible connections. The team developed connection strategies to allow one building to move and the other to stand completely still.
The Saban Building connects the new David Geffen Theater with three steel-and-glass pedestrian bridges. The bridges are different sizes: the Casey Wasserman Bridge at mezzanine level is the longest at 64 feet long by 16 feet wide and about 8.5 feet tall. Visitors access the theater from the Saban Building via this link. The mezzanine bridge is provided with gravity support by the Barbra Streisand Bridge on the fifth floor, which spans 60 feet long, 12 feet wide, and about 8.5 feet in height, crossing over from the top floor of the Saban Building to the Dolby Family Terrace above the theater. An additional second-floor bridge spans 45 feet and is 8 feet wide and 8.5 feet tall, providing back-of-house access into the area behind the theater screen.
These primary pathways to and from the Saban Building and David Geffen Theater are anchored to the Saban Building and designed to pivot and slide, moving with the theater building during an earthquake. At the Saban Building, the bridges connect to pivot and bearing connections that provide vertical and horizontal restraint while also allowing the bridges to rotate about a vertical axis when the theater building moves during an earthquake.
At one corner of each bridge, a cylindrical pivot-type connection acts as the center of rotation and locks the bridge to the Saban Building. The bridges’ other corners at the Saban Building interface are fitted with simple bearing connections that let the bridge elements move freely in horizontal directions.
Sliding tracks connect the bridges at the spherical theater building and provide restraint in the vertical and horizontal east-west directions transverse to the bridge. Yet they also afford free movement in the longitudinal direction. When the theater building moves east or west, the sliding tracks push on the bridges and cause them to rotate about the pivot connections at the Saban Building. If the theater building moves to the north or south, the bridges slide along the tracks, allowing the theater to move freely without applying any load to the bridges.
The team modeled the wireframe geometry generated in Rhino. This freeform surface modeling software allows for mathematically precise representation and is then transferred to the structural engineering software RISA 3D for analysis and design. More detailed portions were modeled with finite-plate elements to assess deflection and vibration. Ultimately, all the connections were custom designed to accommodate the forces and displacements calculated as part of the structural analyses of the theatre building and the historic Saban Building, in concert with analyses of the bridges.
The rotating and sliding connections are exposed as part of the architectural expression. For this reason, the engineers supported the architect’s goal of achieving high levels of both form and function, requiring some give-and-take in the design process.
Decoupled External Egress Stairs
A stair tower on either side of the spherical theater building is designed to provide required emergency egress from the terrace and the theater. The stair towers are supported on the ground though they must also connect to the theater building’s exterior at multiple floor levels for lateral stability. This raised a fundamental design challenge to accommodate the differential movement anticipated between the theater building and the ground during seismic events – up to about 30 inches in any direction, as noted above.
The structural designers evaluated solutions to decoupling the stair systems carrying gravity and lateral loads: vertical gravity loads are transferred directly to the ground through long slender columns that anchor to stationary foundations, which are not seismically isolated. The slender stair columns are 6-inch by 6-inch-wide flanges – I-shaped sections – with unbraced lengths of approximately 25 feet. Lateral earthquake loads are transferred to the theater building’s structure through beams at each floor level, which also push on the stairs when the theater building moves on its isolators.
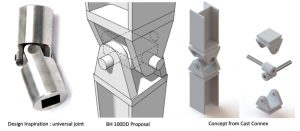
Hinges are included at two locations on each column to prevent lateral loads from being transferred through them and to accommodate the movement of the theater building without damaging the stair structure. In an earthquake, the theater building moves on the base isolators below, and these hinges allow the stair columns to “lean over” so that the upper portion of the stairs can go “along for the ride.” These joints are hinged in two perpendicular axes, effectively allowing rotation and translation in any direction.
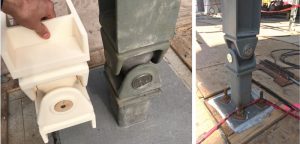
Inspired by the basic universal joint, the column hinges created for the stairs were custom designed and fabricated by Cast Connex to accommodate the anticipated displacements of the theater building and the calculated gravity forces from the stairs above. The finished column hinges were cast from high-grade carbon and stainless steel alloys, providing a streamlined construction and fabrication process and ensuring a high-quality final product that is aesthetically pleasing. The hinges will perform over the life of the building.
Construction Assistance
Buro Happold’s engineers also aided in developing temporary structures for the construction phase, including engineering shoring and formwork for temporary support of the theater’s concrete structure during construction. The team used the same analysis model employed to design the concrete shell to study the distribution of shoring loads during different construction phases and to determine a support strategy in collaboration with the shoring subcontractor and supplier. The team identified heavy-duty shoring locations based on recommendations for installing load cells.
The spherical temporary steel support structure of dozens of vertical trusses gave the first indication to the outside world of the scale and unique form to soon appear on this Los Angeles site. The design capacity of the sloping concrete slab supporting the interior of the theater was evaluated for forces induced by the vertical trusses and was strengthened as required. This allowed the construction of the truss radii and, after that, the final roof substructure.
In addition, the engineers also evaluated modular solutions, as for the bridge structures, and segmentation strategies for efficient flat packing in combined shipping containers, as used for modular or temporary buildings. The glass-and-steel bridge structures were fabricated in Europe and then flat-packed and shipped to the site.
Sustainability and Carbon Reduction
Arriving outside of the northern entrance to the completed museum, visitors approach the impressive sphere through The Walt Disney Company Piazza. This open space presents the thoughtful landscaping designed by artist Robert Irwin and works by LRM Landscape Architects and the project’s civil designer, KPFF Consulting Engineers. With jacaranda trees, Mexican fan palms, dwarf southern magnolia trees, karo shrubs, and vinca minor, the lush plantings hint at the green design systems that suffuse this new destination.
The Academy Museum of Motion Pictures has garnered LEED Gold certification by the U.S. Green Building Council for its two buildings. Focused on reducing carbon emissions and sustainability at all scales, Buro Happold contributed to this achievement through best practices in structural engineering.
The Academy Museum’s commitment to green building goals and its adaptive reuse of the 1939 May Company Building – known widely as an iconic example of the 1930s Streamline Moderne design movement associated with Art Deco – were central to achieving substantial sustainability gains. The 300,000-square-foot campus marks the third adaptive-reuse project undertaken by the Academy of Motion Picture Arts and Sciences. “Adaptive reuse projects extend the lifespan of existing structures, reduce waste, conserve resources, and create a smaller carbon footprint than new buildings, as they relate to materials manufacturing and transport,” the group stated in a press release.
Significant to the design of the structural system, the project demonstrates the embodied carbon benefits of reusing most of the existing May Company Building structure. Buro Happold’s analyses show that this reuse approach resulted in an embodied carbon savings of roughly 50%. While some of these savings may be overshadowed by the investment in other museum structures and operations, the Academy is commended for making positive use of a classic Los Angeles building that outlived its original use.
The Academy Museum of Motion Pictures opened its doors to the public in late September 2021. Behind its civic and cultural significance, the new complex reflects specific structural engineering contributions that benefit future works, offering input on seismic solutions for existing and new buildings.
The lessons learned in the design and construction of these paired buildings, one historical and one on the cutting edge of architecture and engineering, include ideas for retrofitting structures and designing new ones. In particular, the project contributes to the practice of structural engineering with a few valuable approaches, especially in reconciling the very different structural solutions required by two newly interconnected structures. These include efficient ideas for strengthening a 1930s steel-and-concrete structure for modern seismic performance and a unique base-isolation system for a new building that allows for significant displacement in an earthquake while supporting a 150-foot-diameter orb-shaped theater.
Inside the buildings, visitors find exhibitions on the history, arts, and sciences of moviemaking. For the engineers, creating the vessel for this valuable visitor education was an exceptional experience in making visible how the structural solution works.■
