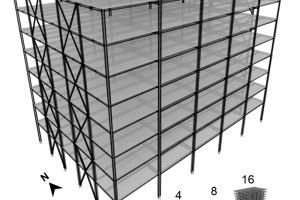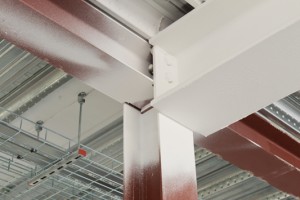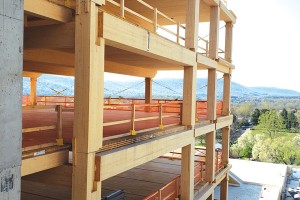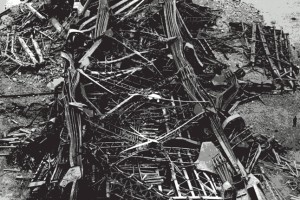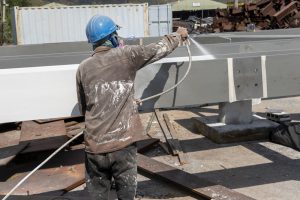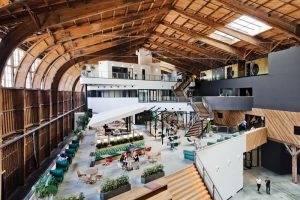Advancing First-Generation PBSD for Steel Buildings
Part 2: Case Studies
Implementing performance-based seismic design (PBSD) procedures for assessing existing buildings has generated interest in using similar approaches to design new buildings. The advantage of using these procedures is that designers can go outside the more prescriptive requirements of traditional design and have a more direct connection between expected performance and the design process (i.e., performance targets are explicitly defined upfront). This results in the engineer easily communicating the anticipated performance to the client and targeting a design that achieves beyond-code performance if desired. However, as PBSD was gaining popularity in practice approximately a decade ago, there had been limited published information into the relationship between standards for seismic design of new buildings and the seismic assessment of existing buildings.
…
