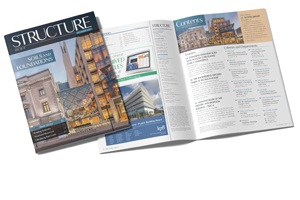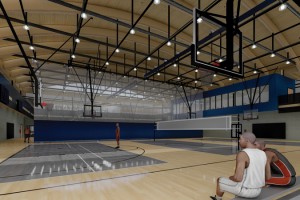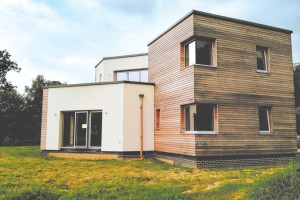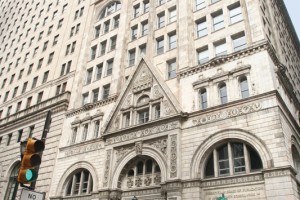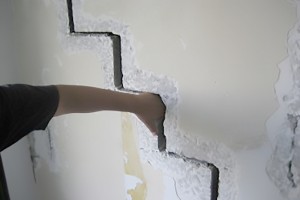Yearly Archives : 2021
Connecting Old and New
In response to growth in the region, the vision for Slover Library in Norfolk, Virginia, was a state-of-the-art public space that would serve the 21st century needs of the community and learners of all ages. The challenge: renovating a 115-year-old historic building, renovating a mid-century commercial building, and connecting the two with a new, modern addition. The result is the 135,000-square-foot Slover Library complex that redefines how a public library is used.
…The Oscar Johnson Jr. Community Center in Conroe, Texas, will begin construction in 2022. The project’s architecture firm is Burditt Consultants and the structural engineering firm is DUDLEY. The building will utilize mass timber construction and is intended to be an architectural statement for the community. Its 120,000 square feet of public space strives to affect countless lives for more than one hundred years. To fulfill that goal, however, the building needs to stand the test of time. There are many factors and environmental loads at play, but perhaps the most daunting is expansive soils. DUDLEY’s solution is building the Community Center’s foundation using a suspended hollow core plank slab system supported by elevated concrete beams constructed on top of belled piers. The system is designed to decouple as much of the structure as possible from expansive soil movements while saving overall foundation cost and construction time. It also allows for ease of future modification/repair for plumbing and mechanical systems, given that there is direct access to the crawl space.
…Pig Patch House is a single-family custom house located in England. It is built from mass timber panels used in the walls, upper floor, and roofs, suspended insulated precast concrete floor planks at ground floor level, and RC ground beams on mini concrete piles used as foundations.
…Part 4: Structural Investigations
This four-part series discusses the adaptive reuse of the Witherspoon Building in Philadelphia, PA (Part 1, STRUCTURE, September 2021, Part 2, October 2021, Part 3, November 2021). Part 4 continues the discussion of the structural investigations, including the Gray columns, new floor openings, and demolition of the second-floor mezzanine to allow for a new second-floor loft. Numbered photos are provided in the print version of the articles; lettered photos are provided only within the online versions of the articles.
…How much are you willing to invest in your success? Structural engineers spend $10s, if not $100s of thousands preparing to launch their careers technically. And that is usually sufficient for the first five years of a career. Beyond this, what are you personally investing to enhance your career and your practice? For our practices, firms, and companies to grow and thrive requires competent people, 21st-century solutions to address 21st-century problems, business savvy, and more. Ensuring a strong pipeline of people, solutions, and business aids necessitates collective investment. No one firm can accomplish this alone. This is where the SEI Futures Fund comes in.
…In July 2021, I discussed the “hot” topic of automation and the future for structural engineers with two of the industry’s leading experts in digital design: Rob Otani is a Senior Principal and the Chief Technology Officer at Thornton Tomasetti, and Zak Kostura is an Associate Principal and the Americas Region leader of Advanced Digital Engineering at Arup. Below are highlights from our discussion.
…Rapid transportation by metro has become an indispensable development for many modern cities. Due to the depth and length of the tunnels, these urban subway lines are often built using circular tunnel boring machines (TBM). Two common types of TBMs are slurry TBMs and earth pressure balance (EPB) TBMs. While the tunnel shield and completed segmental tunnel linings (usually discrete precast concrete panels assembled together or precast rings) are relatively safe, the TBM excavation process can be potentially dangerous. This article looks at some measures and good practices to avoid sinkholes (Figure 1) during closed-face tunneling. The intricacies of tunneling and TBMs are much broader than the overviews included here.
…Structure Movement Monitoring for Efficient Planning and Decision Making
Symptoms of building movement can develop obviously and suddenly, or more subtly over years or decades. Common symptoms include cracks in walls or floors, racked windows and door frames, and sloping or uneven floors. While each of these symptoms causes concern, not all are equal. Some symptoms could be a sign of structural deterioration in need of immediate repair. In contrast, other symptoms may be a remnant of previous movement that occurred years ago and has since stabilized. In between, a range of conditions exist. Given the range of potential repair actions and related costs, it is essential to identify the cause and an appropriate scope of repair.
…Part 1
Delegated design of steel connections and stairs for various steel fabricators has occupied most of my last ten years at the structural engineering firm I represent. I have seen contract documents from structural engineers and architects from all over the country, from sole proprietors working out of their houses to some of the most well-known design firms with a worldwide presence. With that said, I am often asked by exasperated fabricators or freelance detailers about contract documents that just do not make any sense to them. Sometimes, I am even offered work because the contract documents are so confusing that the fabricator mistakenly thinks design is being delegated to them. Thus, I sometimes serve as an interpreter first before serving as an engineer, followed by a stint as an unofficial defense attorney of our profession when the cause of the confusion becomes apparent.
…
