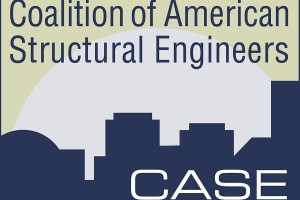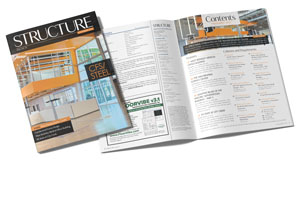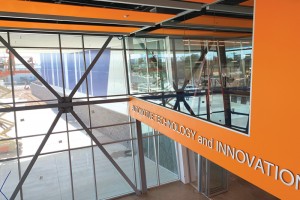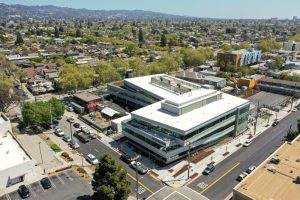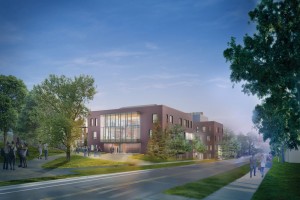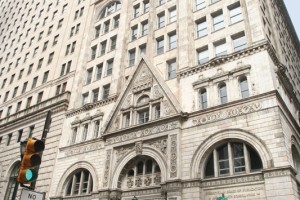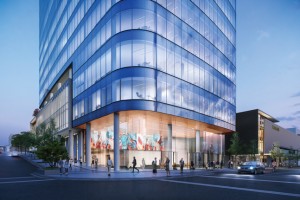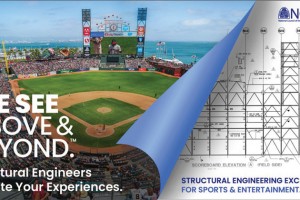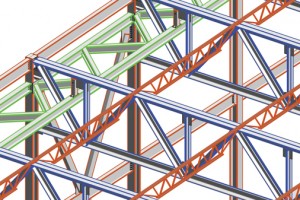The 2016 edition of ASCE 7, Minimum Design Loads and Associated Criteria for Buildings and Other Structures (ASCE 7-16), has three published supplements. Supplement 1 was published on December 11, 2018, and was adopted into the 2021 International Building Code. Supplements 2 and Supplement 3 have been recently published, and all three are available in the ASCE Library as free downloads.
…Yearly Archives : 2021
The ACEC Fall Conference was held from October 28-30, and CASE hosted a structural engineering roundtable that convened people from various firms around the country. Participants discussed trending issues, including workforce challenges, supply chain issues, and licensure.
…The Transportation Center at Pima Community College’s Center of Excellence for Applied Technology is 43,000 square feet with a total of 27 work bays, including spaces for testing and diagnosis of electric vehicles, faculty offices, classrooms, a dynamometer room, equipment storage, and a large public entry. The unique utility of the building governed its placement, such as the clearance necessary for cars to drive around the lobby and into the work bays. In addition, the structural design focuses on responding to flexibility and visibility, resulting in a state-of-the-art, hands-on learning environment reflected in the vast amount of exposed steel. A high degree of coordination and unique framing concepts, which the team termed “structural gymnastics,” led to the project’s success. DLR Group provided planning, architecture, structural engineering, electrical engineering, interiors, and construction administration services for the Transportation Center.
…Kaiser Permanente Brings Needed Medical Services and Creative Architecture to Its West Berkeley Neighborhood
The new Kaiser Permanente (KP) medical office building (MOB) in West Berkeley will provide critical medical services to the local community. The L-shaped 66,000-square-foot structure embraces the challenging small infill site with an integrated design that allows for open floor plates and a stunning architectural design. After studying different structural schemes, the ConXtech steel space moment frame was chosen as the structural solution to maximize the flexibility of the ground floor parking and embrace the architectural expression. The steel moment frame scheme allowed for improved seismic performance and allowed for shallow foundations.
…Williams College Science Renewal Project
With tremendous growth in the sciences and the need for new research, teaching, and equipment space, Williams College in Williamstown, Massachusetts, sought to expand its existing science center to serve the educational demands of the science departments and their students. Nestled within the Berkshire mountains, the original campus buildings are modestly scaled pavilions set in the landscape and define a network of courtyards and outdoor spaces. While recent mega-building clusters were added to the campus, the college favored adding two modestly scaled buildings more in keeping with the original campus fabric over creating another singular megastructure. The buildings could still physically connect to the existing science center via bridge connections but would frame and shape the interconnected landscape that forms the spirit of the campus.
…Part 3: Structural Investigations
This four-part series discusses the adaptive reuse of the Witherspoon Building in Philadelphia, Pennsylvania (Part 1, STRUCTURE, September 2021, Part 2, October 2021). Part 3 continues the discussion of the structural investigations – specifically the main roof and original mechanical penthouse – conducted to understand the existing structure better. Numbered photos are provided in the print version of the articles; lettered photos are provided only within the online versions of the articles.
…The new 95 State office and mixed-use facility consists of a 25-story Class A tower with a 5-story podium ecclesiastical meeting house totaling 640,740 square feet. The building is located in the heart of downtown Salt Lake City, Utah. The project is being developed by City Creek Reserve Inc. with Skidmore, Owings & Merrill, architect and structural engineer, and Okland Construction as the general contractor. It is scheduled for completion in late 2021. The integrated urban design of multiple project components includes a complete rehab of the interconnecting pavilion and tunnel under State Street, connects 95 State to Salt Lake’s City Creek Center, and provides connections to neighboring Harmons retail and parking with a new solar canopy. With a client and owner team interested in the long-term performance of the facility located in a region of high seismicity and close to an active segment of Utah’s Wasatch Fault zone, SOM’s structural engineering design team responded to the design challenges of the new 392-foot-tall tower constrained on a narrow corner site using state-of-the-art performance-based seismic design methodologies and standards. Figure 1 shows 95 State from the south nearing completion.
…As a teenager, I had a dramatic introduction to the important role that structural engineers play in our communities. I vividly remember the moment the ground started shaking as I sat in Candlestick Park with my mom and my brother awaiting the start of the third game of the 1989 World Series. It wasn’t too long after the shaking stopped that images of the damage caused by the Loma Prieta Earthquake started appearing on the hand-held TV being watched by the people in front of us. I remember trying to process what just happened: feeling very thankful that the stadium remained standing while thinking about the damaged structures and the lives that were affected. At the time, I did not know if I wanted to become a structural engineer. However, I know that experience ignited a curiosity about what it takes for engineers to design the structures that give us the places in which we live, work, and play. Months of disruption and recovery further demonstrated the impact that structural engineers have on our daily lives and routines.
…Addressing Complexity in an Aircraft Hangar Lateral Load Resisting System
In answer to the growing demand for more commercial and defense aircraft, larger-scale maintenance hangar construction is on the rise. These projects are characterized by unobstructed service bays that span hundreds of feet, posing a structural challenge for which architects often specify a cantilevered steel frame.
…

