Kaiser Permanente Brings Needed Medical Services and Creative Architecture to Its West Berkeley Neighborhood
The new Kaiser Permanente (KP) medical office building (MOB) in West Berkeley will provide critical medical services to the local community. The L-shaped 66,000-square-foot structure embraces the challenging small infill site with an integrated design that allows for open floor plates and a stunning architectural design. After studying different structural schemes, the ConXtech steel space moment frame was chosen as the structural solution to maximize the flexibility of the ground floor parking and embrace the architectural expression. The steel moment frame scheme allowed for improved seismic performance and allowed for shallow foundations.
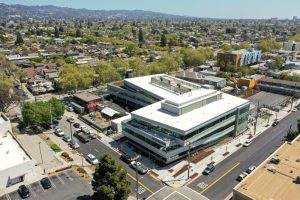
Unique Design for a Unique Site
The building is located in Berkeley, west of San Pablo Boulevard and bounded by Parker and Tenth Streets. The site, with an existing corner property to remain, necessitated the new structure to be L-shaped in plan to maximize the building volume (Figure 1). The ground level predominantly consists of parking with some office space and a small retail space along San Pablo Ave. The second and third floors have an open floor plan for medical office use and four exterior terraces. The roof includes an enclosed penthouse and a screened-in mechanical space.
Laboratory and medical office structures are typically steel-framed and often use steel braced frames for seismic lateral resistance. For this project, steel braced frames were deemed impractical: at the ground floor, the brace locations would impact the ground floor parking and drive aisles, while at the upper levels, the skewed and twisting floor plan did not allow for the brace frames to stack vertically. A concrete structure with concrete shear walls was also considered but ruled out due to the shear wall’s impact on the ground floor parking and the lack of flexibility for future tenant revisions. An additional complexity, there was no specific tenant on board during the project’s design phase. Thus, the building was designed on a specification for future medical office or light laboratory use. Designing a future medical office building is challenging because these buildings have heavy mechanical and equipment demands that frequently add significant loading to the structural framing, not to mention tenant-specific MEP systems and floor plate requirements.
Based on the experience of the design team, it was determined that the structure would be steel-framed and use the ConXtech moment connections for the lateral system. The chosen system integrated with the unique architecture, tuck-under parking, and allowed for flexibility with the future tenant needs. The property was sold to Kaiser Permanente after the design was fully permitted, putting the design flexibility of the steel-framed structure to the test. Fortunately, the design team found that with careful planning and leveraging past experiences, the primary structure was designed to accommodate much of the new tenant’s needs without significant structural revisions.
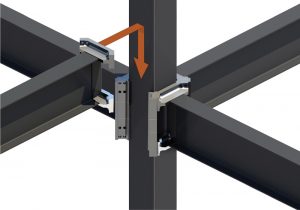
System Advantages
The ConXtech steel moment frame system features a proprietary interlocking beam-column connector prequalified for use within ANSI/AISC 358, Prequalified Connections for Special and Intermediate Steel Moment Frames for Seismic Applications. The moment frame columns are concrete-filled HSS shapes, and the beams are wide flanges with reduced beam sections (RBS). Fully restrained beam connections are achieved through the ConX collar assemblies. Nesting components of the collar are robotically shop welded to the beams and columns, as shown in Figure 2. Then, the beams are simply lowered and locked into position at the construction site, and pre-tensioned high-strength bolts are installed (Figure 3). The limited field welding with this system results in substantial time savings in the construction schedule. Furthermore, the ConXtech system allows for moment frame beams to skew in plan up to 15 degrees, facilitating the architectural expression along the west slab edge with minimal impacts to the lateral system design.
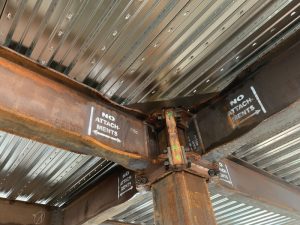
The distributed bi-axial moment frame layout used with the ConXtech system integrated seamlessly into the typical framing, using 16-inch square-frame columns. Figure 3 shows a typical beam-column connection at a bi-axial moment frame. A diagram showing the distributed lateral system is shown in Figure 4. A conventional special moment frame with wide flange beams and columns works only in the strong direction of the column. It relies upon fewer deeper columns that can have a major impact on the usable space and architecture. The 16-inch square columns utilized in the ConXtech system helped maximize the parking area and make the project feasible.
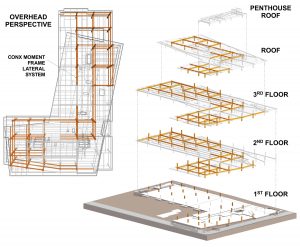
The building site consists of up to three feet of compressible fill with some potential for liquefaction settlement and moderate expansion potential; these soil conditions played a major role in determining the chosen structural system. The geotechnical recommendations allowed for the use of shallow spread footings with an allowable bearing pressure of 3,500 psf; however, the design team targeted an allowable gravity bearing pressure of approximately 1,600 psf to reduce the overall differential settlement. Combining the distributed ConXtech moment frame system and the lighter steel-framed structure allowed for the cost-effective use of conventional spread footings. A concrete structure at this site would have incurred additional costs for either soil improvements or a pile foundation system due to the heavier structure.
Specific Details
The design team collaborated with ConXtech throughout the design and construction of the structure. Like a conventional structure, Tipping Structural Engineers is SEOR for the structural design. ConXtech provides technical design support and serves as the steel sub-contractor for the fabrication and erection of the primary steel frame.
The building has a 14-foot floor-to-floor height, driven by the city’s zoning requirements for maximum building height. Frame beams are generally 21 inches deep at each level and, therefore, there is limited space below the framing for distributed MEP services. Thus, the SEOR coordinated with the architect and mechanical engineer to limit beam depths to 18 inches deep along major distribution trunks in the corridors to allow more room for mechanical services. The design team used ETABS to analyze the lateral force-resisting system and used RAM Structural System for the gravity framing analysis and design. Figure 5 shows the typical framing with the ConXtech system.
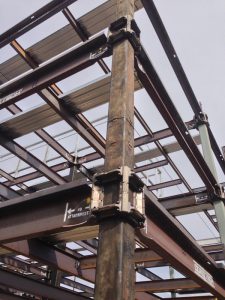
Limiting the building’s torsion during a seismic event was another significant design consideration. Since the building is located in Seismic Design Category E, having an Extreme Torsional Irregularity is not permitted by ASCE 7, Minimum Design Loads for Buildings and Other Structures, Chapter 12. Additionally, a design decision was made to limit building torsion below the threshold for Torsional Irregularity to improve the structure’s overall seismic performance. Consideration of torsion also factored into the redundancy check. The structure is classified as an irregular structure, owing to the re-entrant corner. Sufficient moment frames were provided to prevent excessive torsion and improve the structure’s overall seismic performance to keep the redundancy factor at 1.0. The analysis showed that the seismic drift was reasonably uniform and less than 2 percent at the corners owing to the distributed lateral system shown in Figure 4.
Base fixity is provided at the moment frame columns. With the distribution of loads facilitated by the space frame concept, it was possible to design fixed base columns using cast-in-place anchor rods with washer plates. The fabricator provided steel templates for aligning the anchor rods with the holes in the base plates, and setting the columns was quick and problem-free.
In place of grade beams, it was decided to use the ground floor slab-on-grade to tie together the footings; construction cost and underground routing of utilities both played into this decision. The ground floor foundation and slab-on-grade design required extensive cross-disciplinary collaboration to accommodate the varied ground floor uses and finishes: office, sloped-to-drain parking area, retail, lobby, pavers, ADA access ramps, landscaping, and bioretention planters.
A significant advantage of the ConXtech system is the expedited construction installation time and resulting construction schedule reduction. The primary steel frame was installed in approximately a week and a half, equating to about half the time of a conventional steel braced frame structure. The ConXtech system primarily relies upon a field-bolted system for gravity and moment frame connections to expedite the steel erection and field labor. ConXtech leverages a BIM Tekla model and a fully robotic fabrication system to ensure the necessary precision for the field-bolted system. The design team collaborated closely with ConXtech during the design and construction phases, including sharing Revit models to confirm dimensions and steel framing details.
Conclusion
The integrated structural design embraced the architecture and non-standard-shaped infill site to provide the West Berkeley community much-needed medical access. The ConXtech moment frame system proved to be the perfect solution for this project. It fits into the typical steel framing without compromising the architecture or usable space and allows for conventional steel framing and a shallow foundation system.■
Project Team
Owner: Kaiser Permanente | Oakland, CA
Structural Engineer: Tipping Structural Engineers | Berkeley, CA
Architect: Gould Evans | San Francisco, CA
General Contractor: XL Construction | Milpitas, CA
