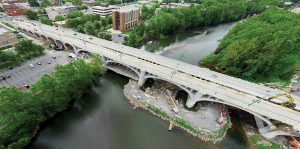The Penn Street Viaduct in the City of Reading and Borough of West Reading is an example of the “City Beautiful Movement” of the late 19th and early 20th centuries that emphasized the aesthetic treatment of civic architecture and urban planning. As the oldest bridge of its kind in Berks County, Pennsylvania, it is an iconic example of a concrete arch bridge worthy of restoring for the benefit of future generations. The Pennsylvania Department of Transportation (PennDOT) and their design team, led by Gannett Fleming, rehabilitated the bridge to extend its useful life while respecting its historic integrity.
The 1,337-foot-long concrete viaduct, constructed in 1913, spans across the Schuylkill River, Norfolk Southern railroad, Reading Area Community College, Front Street, a local trail, and a utility access road. The bridge is adjacent to a limited-access freeway, SR422, locally known as the West Shore Bypass. The bridge serves as the transition from the West Shore Bypass to the city via five open-spandrel arch spans, nine closed-spandrel arch spans, a two-span concrete T-beam ramp attached to the main bridge, and a concrete pile-supported slab structure.
The bridge serves as the vehicular, pedestrian, and communications/utility link between the Borough of West Reading and the City of Reading. The community cherishes this landmark, which serves as the “Gateway to Reading.”
Honoring the Past, Preparing for the Future
The bridge is eligible for the National Register of Historic Places, so the rehabilitation balanced preserving character, bringing the bridge up to current standards, and not precluding future work planned around the bridge. The project team first identified the character-defining and aesthetic features of the bridge; namely, the open-spandrel and closed-spandrel arches with architectural detailing throughout.
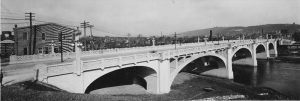
The project team first identified the character-defining and aesthetic features of the bridge; namely, the open-spandrel and closed-spandrel arches with architectural detailing throughout.
In consultation with stakeholders early in design, the project was to restore the bridge’s original architectural detailing by using the original bridge drawings as a guide. The most notable change is the reconstruction of the reticulated balustrades with outlooks, which were closed in the 1950s due to deterioration. The reticulated balustrades were constructed using a combination of precast and cast-in-place elements to allow for utilities and to ensure the complex balustrade geometry could be constructed to a very high quality, which the contractor (J.D. Eckman, Inc.) successfully executed via their on-site precast facility built specifically for this project.
Because the structure was modified in many ways over the years, each portion of the bridge required evaluation. Some later additions were removed, like an added retaining wall which shortened the balustrades. Further, the original bridge contained obelisks with gas lighting; in 1972, the obelisks were replaced with ornamental electric lighting. Consulting parties came to a consensus to restore the ornamental electric lighting. To preserve the original features of the bridge and to enhance the gateway to Reading, the obelisks were added on the eastern side of the bridge with aesthetic LED up-lighting to allow for colors to be changed for various holidays or events. Aesthetic lighting was added beneath the bridge to illuminate the open-spandrel arches creating a dramatic visual effect at night without impairing the historic character of the bridge.
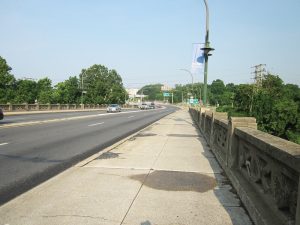
The most notable change is the reconstruction of the reticulated balustrades (right) with outlooks, which were closed in the 1950s due to deterioration.
To extend the life of the bridge for at least another fifty years, this project reconstructed the upper portion of the bridge due to deterioration and to meet current standards. PennDOT also accounted for future plans for a bike lane by modifying the cartway to 11-foot-wide lanes with five-foot-wide shoulders with bicycle-safe grates, that could easily be converted later into bike lanes. A new, crashworthy barrier at the curb allows for reticulated balustrades and sidewalks narrowed from 11 feet to 7 feet, allowing adequate geometrics for bridge inspections.
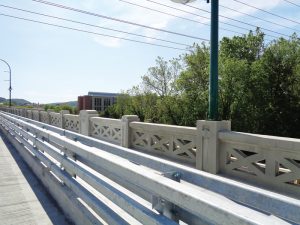
A new crashworthy barrier at the curb allows for reticulated balustrades and sidewalks narrowed from 11 feet to 7 feet to allow for adequate geometrics for bridge inspections.
Assessing the Existing Condition
Starting with the in-depth inspection report, designers inspected the bridge, focusing on poorly performing details, deteriorated elements, and conditions that required frequent maintenance.
Drainage issues plagued the bridge, so the team designed a new and redundant drainage system. Full-width moment slabs with traditional inlets were installed in a way that allowed for maintenance. The top of the arches were waterproofed and concrete added above the piers to provide positive drainage to weep holes in the arches. The team evaluated various types of fill to meet the requirements of permeability as well as to support traffic during staged construction. A permeable lightweight cellular concrete fill was used between the closed-spandrel arches and the full-width moment slab. The cellular concrete’s unit weight was designed to maintain the existing structure weight, thus avoiding substructure rehabilitation. Cellular concrete incorporates a specially designed foam into a concrete mix which also contains fine aggregate. As the concrete cures, the bubbles from the foam create air pockets that allow water to permeate. The balancing act of incorporating cellular concrete into the project ensured that the strength, weight, and permeability achieved desirable specifications and that the mix could be produced in the field by the contractor.
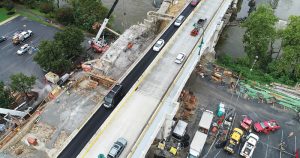
Staged construction showing the superstructure removed (left side of bridge), temporary paved lane (center) and new construction (right side of bridge).
The 1950s rehabilitation encased most of the bridge in shotcrete to repair deterioration; however, water trapped behind the de-bonded shotcrete accelerated the deterioration. This project removed the shotcrete allowing original concrete to be patched. This original surface, the patched areas, and newly cast concrete resulted in many textures and colors. Knowing this would be the case and understanding the historical significance, consulting parties requested a uniform appearance. The project applied a two-part coating to provide a uniform texture, concrete protection, and a uniform appearance. The base coat applied to the repaired surface was a two-part breathable, polymer-modified, cementitious coating that provided texture to the new smooth concrete and patches while filling in the deeper profiles of the original weathered concrete. A breathable acrylic topcoat was used to provide concrete protection and the desired color, as selected in the field by the consulting parties.re
From a strength perspective, the designers analyzed the existing bridge and determined that the West Shore Bypass on-ramp and the eastern pile-supported slabs could not support today’s heavier vehicles. The pile-supported slab on the east end consisted of side walls enclosing a series of columns supporting floor beams and a slab. Beneath this structure was a cobblestone roadway used prior to this bridge. To preserve the cobblestone roadway, designers placed a geosynthetic fabric on top and filled the area with lightweight cellular concrete to minimize settlement. The outer sidewalls were retained to maintain the original appearance.
A similar approach was taken on the western end of the bridge, where the closed-spandrel span was closed off when the West Shore Bypass was built in 1958. To eliminate the unnecessary span, but still preserve the historic integrity, the span was filled below and above the arch with lightweight cellular concrete. The sharply skewed non-historic on-ramp super-structure was replaced, which required an integral superstructure to maintain clearance to a utility access road as well as strengthening a pier with micro-piles to allow the ramp structure to support today’s heavier vehicles.
Thermal Expansion
Beneath the aesthetic and operational improvements, the design team evaluated the thermal movements in the existing bridge to understand its behavior with the lack of expansion joints. With no signs of thermal damage, the rehabilitated bridge was designed with additional deck reinforcing steel to resist thermal effects. The roadway slabs on the closed-spandrel arches consisted of traditional roadway joints to allow for expansion leading up to the open-spandrel arches. The reticulated balustrades also were detailed to allow for expansion with special details where they connect to balustrade posts.
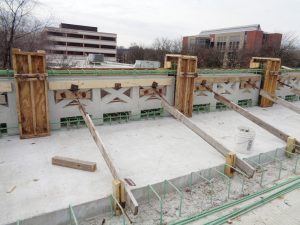
During construction, the reticulated balustrades used a combination of precast and cast-in-place elements to allow for utilities and to produce complicated concrete details to a high quality.
Accounting for Critical Utilities
The fiber optic utilities encased in the original sidewalk serviced most of the critical City services and thus had to be maintained throughout construction. The design incorporated a way to excavate the lines from the existing sidewalk, temporarily support the lines on the side of the bridge, reconstruct the bridge deck, and cast the utilities back in the new sidewalk, including a vault to access splices. The coordination for these tasks was incorporated in the concrete and rebar details for construction.
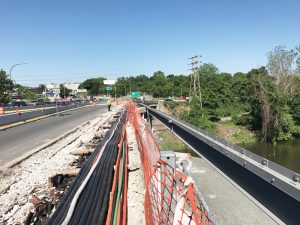
The design incorporated a way to excavate fiber optic lines from the existing sidewalk, temporarily support the lines on the side of the bridge via a temporary support, reconstruct the bridge deck, and cast the utilities back in the new sidewalk including a vault to access splices.
Construction Considerations
With 22,000 daily commuters, the Penn Street Bridge services a congested urban area; therefore, maintaining vehicular, pedestrian, and utilities during construction was critical. This included a comprehensive traffic control plan with a partial detour for a ramp, a temporarily relocated ramp, continuously maintaining one sidewalk, and maintaining three of the four lanes of traffic. Working with all of these critical features drastically limited construction access and required six stages for the 3 years of construction.
The five main spans of the bridge each consist of three arch ribs. This required an analysis of the ribs supporting traffic during construction stages where traffic was shifted, allowing for the deck, floor beams, and selected spandrel columns to be replaced. The closed-spandrel spans required temporary sheeting to support fill carrying traffic while replacing the adjacent fill and installing moment slabs.
With three of the 120-foot open-spandrel spans over the Schuylkill River and the limited construction access noted, a causeway was designed to access two of the spans and allow equipment large enough to reach all areas of the bridge. Understanding the need for a large causeway, necessary permitting and approvals were planned early in the design phase, eliminating the need for the contractor to submit permit modifications for a larger causeway during construction. The causeway was critical to accessing the new construction as well as for crews to complete the labor-intensive concrete repairs below.
Rehabilitation of the Penn Street Bridge restored and preserved many of the original features, unified past modifications, brought the bridge to current standards, and extended the bridge’s life for another 50 years. Constant coordination from all consulting parties and a respect for the historical significance of the bridge left the city with an enhanced “Gateway to Reading.”■

