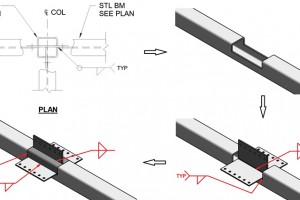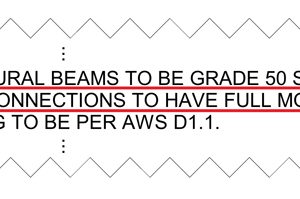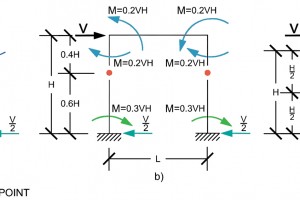Part 1
The “black box.” We have all heard the phrase, maybe to the point of nauseum. By necessity, as code requirements continue their evolution into ever-increasing complexity, we depend more and more on software to do the calculations that some of us and our predecessors used to do by hand. Not only can the intimate knowledge of how to run the calculation be lost in this trade-off, that move from pencil, paper, and calculator (or slide rule!) to computer software, the old-fashioned “gut feeling” can be lost as well. Unfortunately, these essential tools of the wise engineer are quickly disappearing from our profession.
… Read More →









