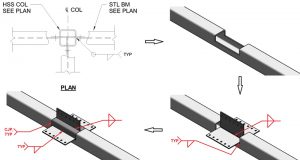Part 3
In the previous two installments (STRUCTURE December 2021, January 2022), I reviewed seven bad habits I have seen from structural engineers around the country over the years while performing delegated connection design for the fabricators of their projects. Here, I offer my final three observations.

Reuse of details that should not have been used the first time. There is a detail I wish I could erase from every structural engineering firm’s templates. AISC has been discouraging this detail for almost 20 years now, but I still see it a lot. Maybe you are one of those who have been reusing the old through-plate shear connection for simple gravity beam connections to HSS columns for most of your career, but it is time to bury it once and for all. That is an expensive detail with no real benefit unless you have beam axial loads such that engaging the opposite column wall actually helps increase the connection capacity. A shear tab will always be cheaper, simpler, and just as strong for typical shear reactions. Even in the case of beam axial loads, a through-plate is still not the best choice. The expense of this all-too-common detail gets magnified horribly when intersecting through-plates in the middle of a multi-story column are mandated. The Figure is what one fabricator told me they had to do to fabricate a column for this condition. I call that scenario how-to-make-the-fabricator-hate-you. Now compare that to simply fillet-welding shear tabs cut from flat bar onto each face of the HSS column: 6 simple fillet welds with no cutting of the column versus 8 fillet welds, 2 CJP groove welds on the HSS, and all the prep work of cutting and beveling the HSS. This is just one of many examples where small changes in our typical details can have significant impacts.
Uncoordinated details. When your typical detail says to “SEE ARCH” or “SEE MEP,” verify that the other design team members are actually addressing what you are referencing. I have seen quite a few sets of contract drawings over the years that are circular references; the structural drawings refer to the architectural drawings for something, and the architectural drawings conveniently refer back to the structural drawings for the same item. We all feel the pressure to get our part of a project finished on time and within budget, and we rightly push back against scope creep increasing our workload with little chance of fair compensation for the added work. However, there still needs to be coordination to keep things from falling through the cracks.
Unworkable details. Lastly, I highly recommend that engineers do some of the design they are delegating in order to understand what problems their directions might cause for others downstream. You cannot be an expert at everything, and you may not have all the tools of the specialist, but even a basic attempt will likely change how you design your structures. For example, one school project I worked on in a low-seismic area had moment connections from W21×93 beams to W8×40 columns that were supposed to develop the full capacity of the beams. The W21 has a plastic bending moment of 921 kip-feet, while the W8 column only has a plastic bending moment of 166 kip-feet. For those curious, 1.75-inch-thick doubler plates on each side of the column web combined with 2.75-inch-thick stiffener plates could technically make the numbers work out according to one connection design program. However, that is a disagreeable prospect for most fabricators (especially since there was also a braced frame connection on the column weak axis). Another project had HSS columns with only 1⁄8-inch-thick walls with connections that were specified to develop the full tensile strength of the wind brace connection. If the EOR of either of those projects had actually worked through even a basic connection design on those joints at any point, they would have changed their framing sizes to work with the connection instead of against it.
To be clear, I do not think any of this is done out of the desire of any fellow engineer to cut corners on the quality of design documents. Still, we must be aware of the danger of rationalizing practices that can have unintended consequences. As professional engineers, we enjoy a great deal of respect in the building industry and overall society. People assume we have a lot of knowledge, technical skill, and judgment. But the rampant reuse of details and notes without adequate care reflects poorly on our profession, particularly among those who have to deal with the effects of us “just getting something on paper.”■
