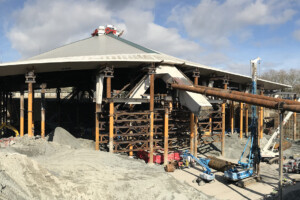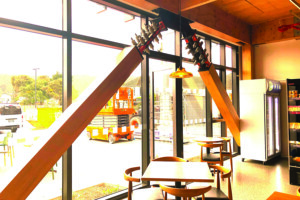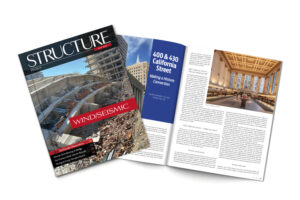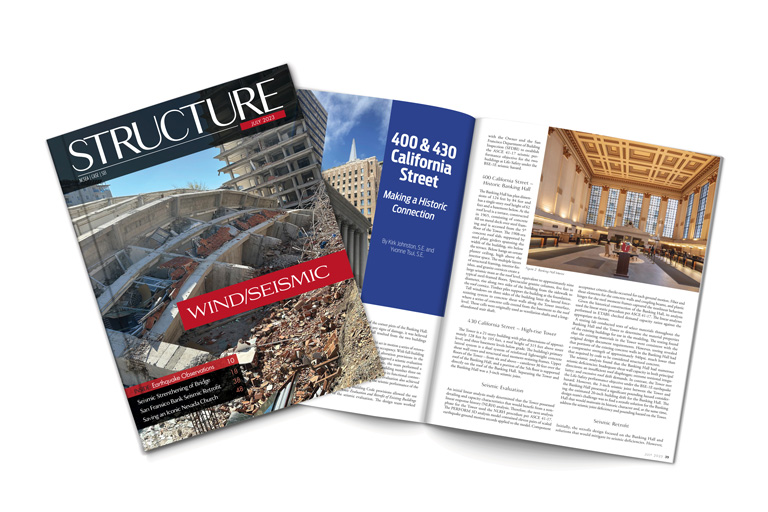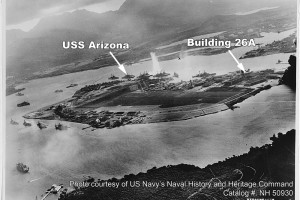By Brian MacRae, P.E., S.E., Kerem Gulec, Ph.D., P.E., S.E.
The ambitious goal of transforming the existing Key Arena in Seattle, Washington, into a world-class sports and concert venue was undertaken by its owners at Oak View Group, who challenged the project team to develop numerous innovative and collaborative solutions. Opened in October 2021, Climate Pledge Arena is home to the NHL’s newest franchise Seattle Kraken and WNBA’s Seattle Storm. The total transformation of the venue serves as a structural engineering benchmark for existing building renovations in high seismic zones and demonstrates what can be accomplished with modern design and analysis techniques.
…
