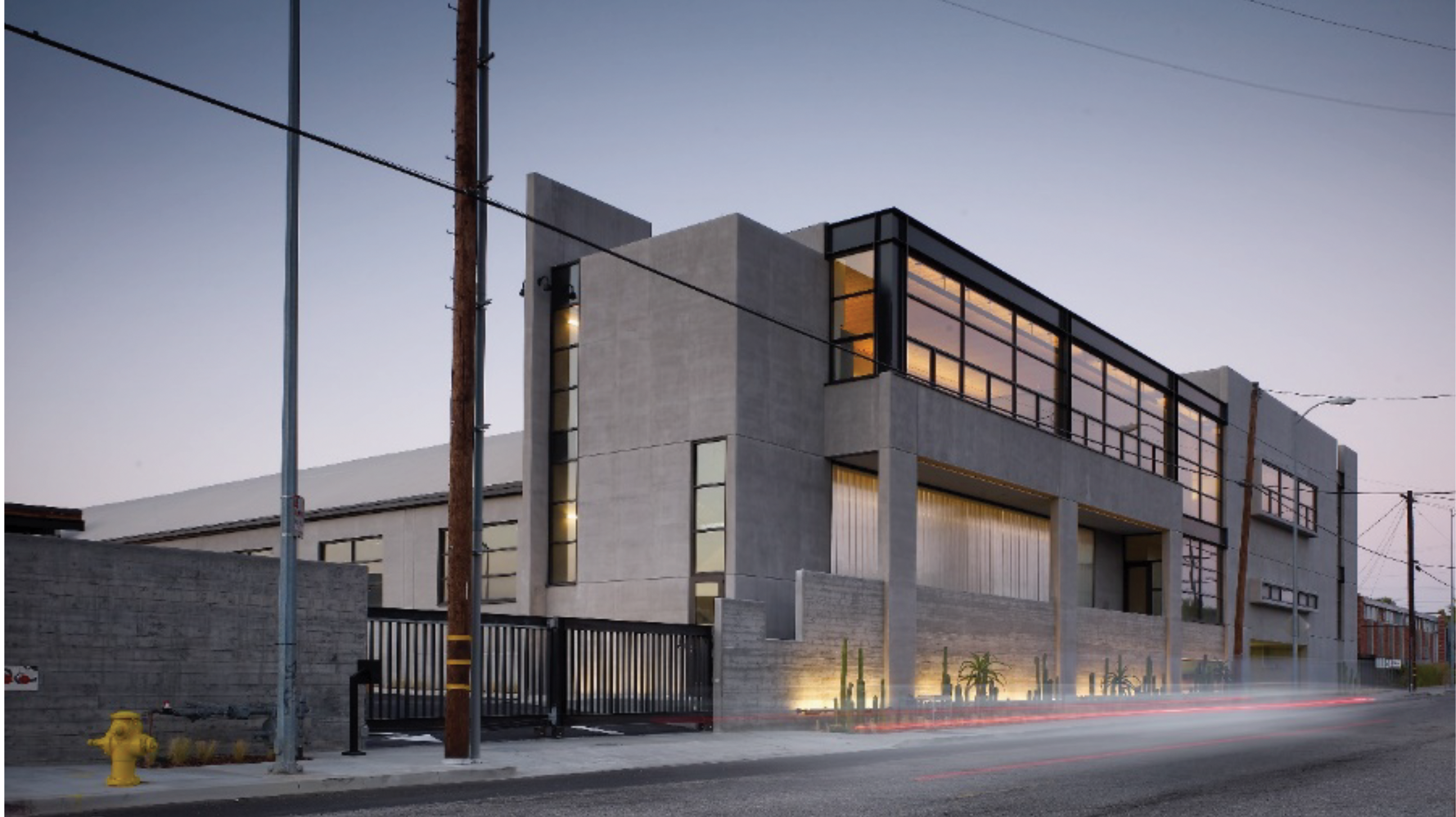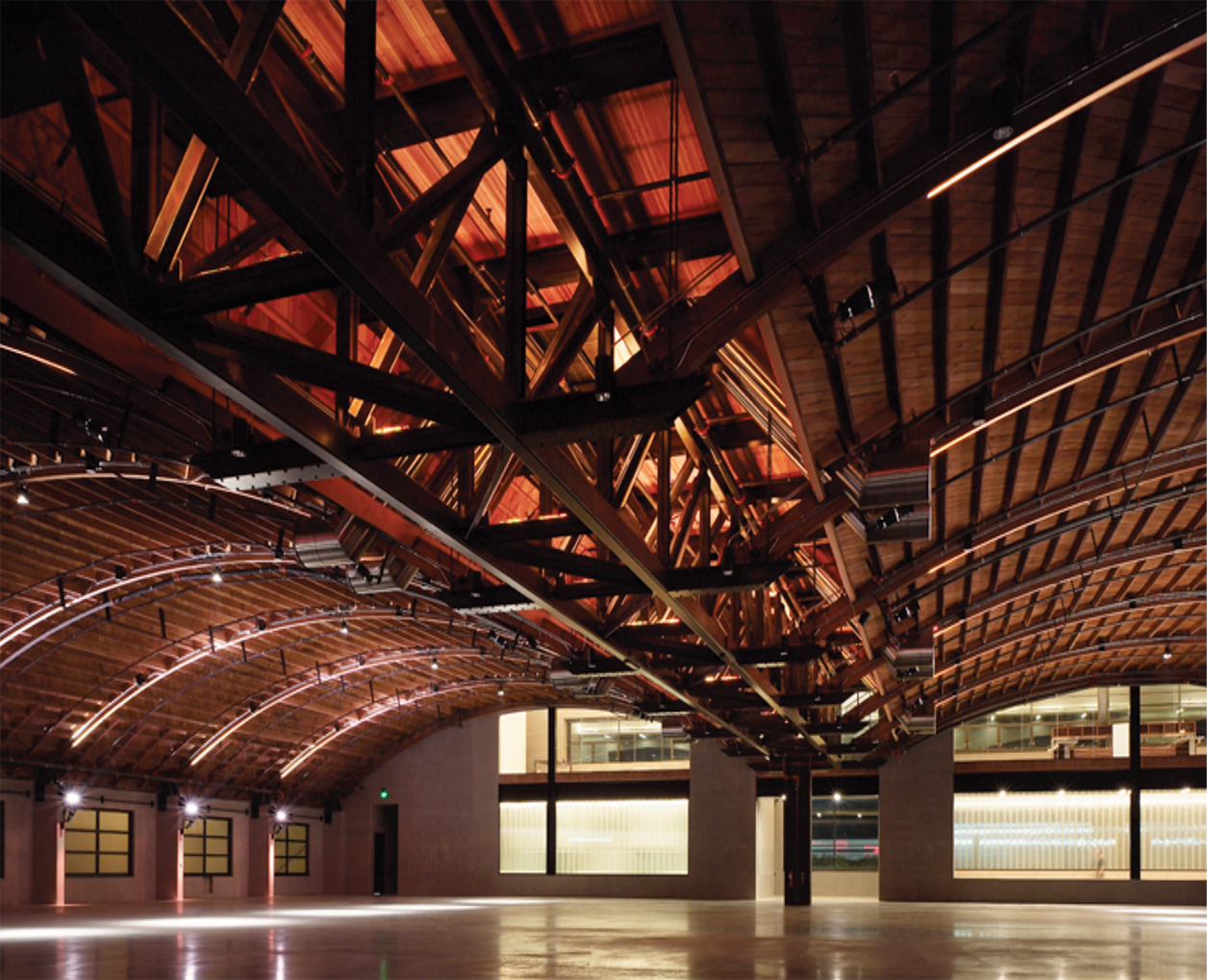Have you ever received a call from a developer asking you to take a look at an old building? Sometimes, they might ask if you could tell them that it’s not feasible to save it so that they can justify tearing it down. Other times, they might ask you whether it’s possible to restore it. We, as structural engineers, need to understand our role in scenarios like this.
Let’s assume that a developer is looking to purchase a rundown building. They ask several questions about the building to make sure their project will be successful. They might ask the architect, “Can it be functional?” They might ask the mechanical engineer, “Can it be energy efficient?” They might ask their realtor, “Will it be marketable?” Finally, they might ask the structural engineer, “Can it be safe?” Often, developers are most nervous about the structure, and because of that, it turns out that the structural engineer can be the “deal breaker.”
Working With Owners/Developers
As structural engineers, we need to keep our role as potential deal breakers in mind and appreciate what is being asked of us. The first opportunity to provide an opinion might be when the potential owner/developer asks us to provide a feasibility study about an existing building. The feasibility question can become an interesting dilemma for structural engineers. A common definition of “feasible” is capable of being done with the means at hand and circumstances as they are. When evaluating the feasibility of saving an existing building, the circumstances are the condition and integrity of the structure, while the means at hand is the dollar amount that will be required and the developer’s desire and capacity to spend that amount. In other words, we generally can retrofit or repair any building; it is just a question of the cost and whether the developer is willing to spend that amount. For that reason, structural engineers should hesitate to make a statement about whether the retrofit is actually feasible or not without several qualifications. We can only determine what structural measures are needed and help determine the cost, but we should not decide whether the developer should spend it or not. For example, if Bill Gates were to want to save a particular building, he could likely afford it, regardless of the cost. Therefore, it’s feasible.
Of course, it does take some special skills and the right attitude for a structural engineer to work well with the developer, architect, and contractor to make an existing building project successful. One needs to understand the nature of existing buildings and how they were constructed, be creative, be able to evaluate multiple approaches, not be stubborn, and be responsive, particularly during construction. Communication is key, too, so that they understand and can make informed choices.
Potential buyers can be especially skeptical in earthquake-prone regions. Some common questions are, “How do you know that the building is not adequate to resist earthquakes?” or “Hasn’t the building been through several big earthquakes?” or “What size of earthquake are you proposing to design the retrofit to resist?” Multiple tools are available to help us respond appropriately, including not only our analysis tools and in-situ exploratory and material testing but also other risk analysis tools, especially FEMA P-58-7, A Guide to State-of-the-Art Tools for Seismic Design and Assessments. A map showing shaking at the site from a historic earthquake is a very powerful image for communicating with your client.
Strategies for Older Buildings
There are several points for us to remember about working with older buildings.
Sometimes, a developer will want to use the term “unsafe” as an excuse to allow for demolition by neglect—we need to give them objective information about saving it while making a good judgment about the owner’s true interest in doing the project right. We should also realize that an older building’s seismic performance may be better than first expected. If the owner agrees, we might have to expend extra effort to determine that actual performance—it’s too easy to conclude that an older building doesn’t meet current seismic life-safety standards and, therefore, conclude that the building cannot be saved. Of course, more effort means more fees, so that has to be clear to the client from the start. We also now have the tools to clarify different performance objectives versus the cost to the client so that they can understand and make an informed decision. In earthquake regions, we should also consider that time is a factor—the odds of a damaging earthquake in the short term are very low, and a phased retrofit can help to save the building in the long term. Also, when the potential cost of earthquake repairs is factored in, a life cycle cost analysis may show that retrofitting is the smart financial choice. The structural engineer needs to be confident enough to offer at least a reasoned guess on structural costs based on recent experience—it isn’t always comfortable, but at least a relative comparison between structural schemes might help before a cost consultant is retained by the buyer. Even beyond the monetary cost considerations, it is fairly certain that saving a building typically saves more energy and carbon than demolition and replacement with a new building.
Looking down from 30,000 feet, there are generally three optional strategies for seismic retrofitting: 1) Adding strength and rigidity (brute force method), 2) supplementing the existing structural system with new structural elements, or 3) changing the dynamic response of a structure using base isolation, passive dampers, or other elements to lessen the seismic force demand. Of course, performance objectives, costs, schedule, disruption, and other factors also have to be considered when choosing a strategy.
Historic Buildings
When working on the preservation of a designated historic building, it is also necessary to follow a few rules to be consistent with the Secretary of Interior’s Standards for the Rehabilitation of Historic Buildings:
- Respect the existing structural system
- Utilize the existing structure in combination with new strengthening and/or structural elements
- Establish the desired performance objective
- Understand the importance of the existing architecture/history/social context
- Repair and supplement when possible instead of replacing
- Be surgical whenever possible to be “invisible”—it is usually desirable for the added strengthening elements to be hidden
- Strive for reversibility, although this is not always easy with structural elements. The standards are based on the concept that later in the structure’s life, the added seismic elements could be removed for future installation of improved systems as well as repair of historic features and materials.
California is one of the few states to have a historical building code. The California Historical Building Code is basically a “performance-based” code, meaning that it allows the structural engineer to set a target performance. It is generally much less prescriptive than the regular building code. It provides “alternate” means to other code requirements to reach the project objectives. ASCE 41, Seismic Evaluation and Retrofit of Existing Buildings, provides a toolbox for evaluating older buildings and identifying the deficiencies to be addressed. The California Historical Building Code does allow for partial retrofitting, so the mitigation measures can be prioritized, starting with potential falling hazards such as chimneys, parapets, masonry facades, and hollow clay tile. After that, the next critical deficiencies can be addressed. Of course, the owner/developer might not have the funds immediately available building to retrofit the building completely. Temporary stabilization or “mothballing” can be an effective strategy to help save a building. Water intrusion and fire protection are critical considerations for immediate stabilization and might be necessary to prevent further deterioration while the funding is gathered to proceed.
Case Studies
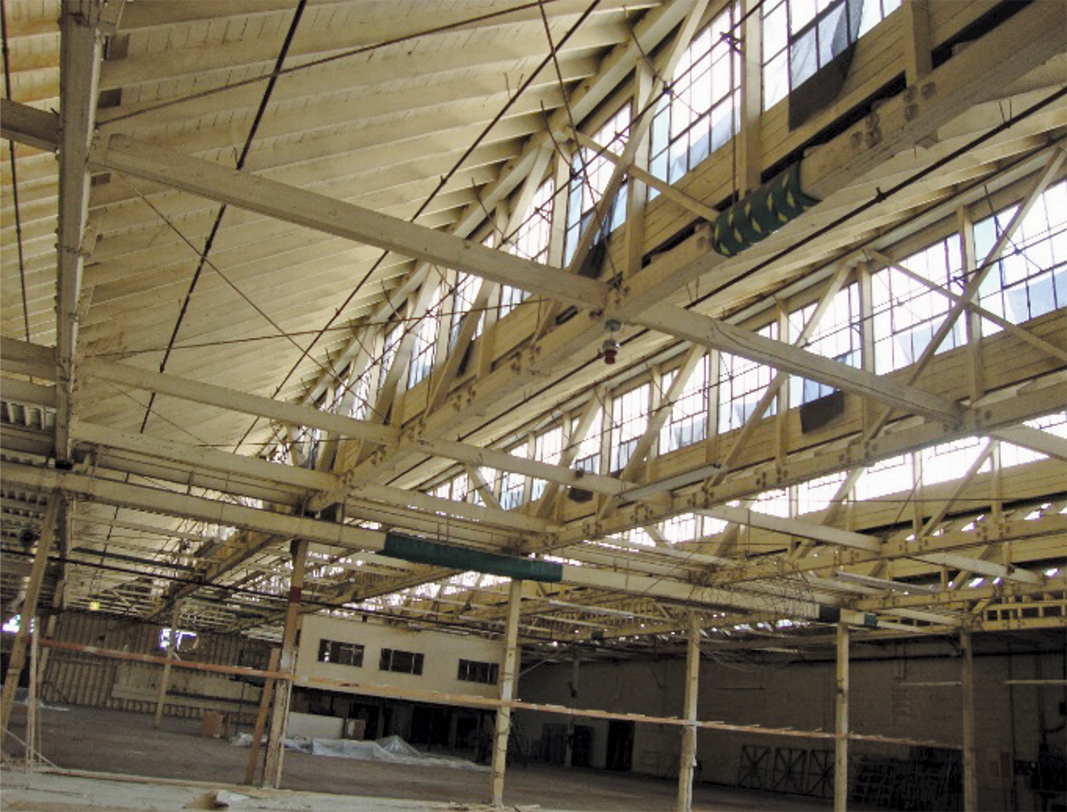
I want to highlight two recent projects; one is a designated historic building, and another is a decades-old nondescript industrial building. The owners of both buildings were interested in changing the use of their building, i.e., “adaptive reuse.”
Chapman University in Orange, California, purchased a former citrus packinghouse by the railroad tracks on the outskirts of town. The 1920s building had been out of use for decades, but the north-facing lights in the sawtooth roof were thought to provide a wonderful interior space for promoting student creativity.
The building’s seismic strengthening included a steel tension rod roof diaphragm addition at the bottom chord of the roof trusses, strengthening of the roof trusses using post-tensioned steel rods, new plywood sheathing added to the interior face of existing exterior walls, addition of new strong-backs to laterally brace historic hollow-clay tile exterior walls that separated the packing house from the historic cold storage, and reframing the historic canopy extending along the north elevation.
A new two-story mezzanine addition, built in a large floor opening, houses a performance space on the lower level and classrooms on the second level. The mezzanine’s masonry walls were used as new interior shear walls for the existing floor. Creatively placed opening curvatures in the floor opening allow light to extend down to the lower level. The historic wood floor framing was repurposed as architectural wall finishes on the new partition walls throughout the lower level.
Although an upgrade was required because of the change in risk category, the California Historical Building Code provided flexibility to the architect and structural engineer in retaining the original materials and supplementing them with new elements. The structural steel was tested for material properties and weldability, and the hollow clay tile was braced in place.
The design team worked with the university to develop several options for use, including a student activities center, art museum, dance studio, and others. The new facility, the Sandi Simon Center for Dance, is now open and has won numerous design awards. The university saved money by reusing the existing structure, demonstrated its support for sustainability, and provided a space that is perfect for dance.
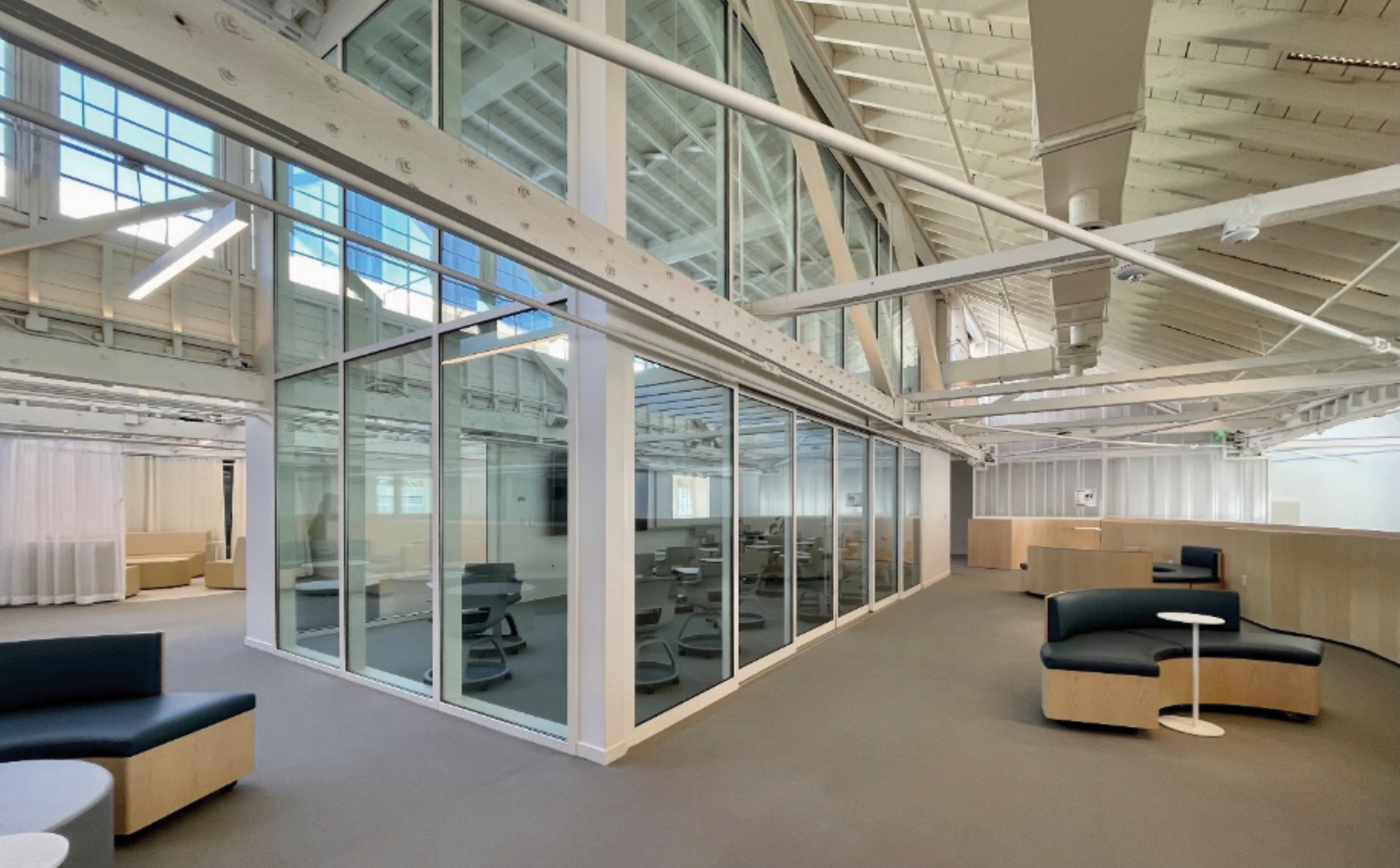
The second project involves an older concrete building in Culver City, California, with nearly zero curb appeal. Approximately 50,000 square feet in size, the roof structure of arched timber beams and parabolic shapes is beautiful. The private owner fell in love when he entered the building and chose to invest in an adaptive reuse that celebrated the beauty of the structure. A seismic upgrade was required because of the extent of the modifications and included some thickening of the perimeter shear walls, new roof anchors, and cross-ties in the roof diaphragm.
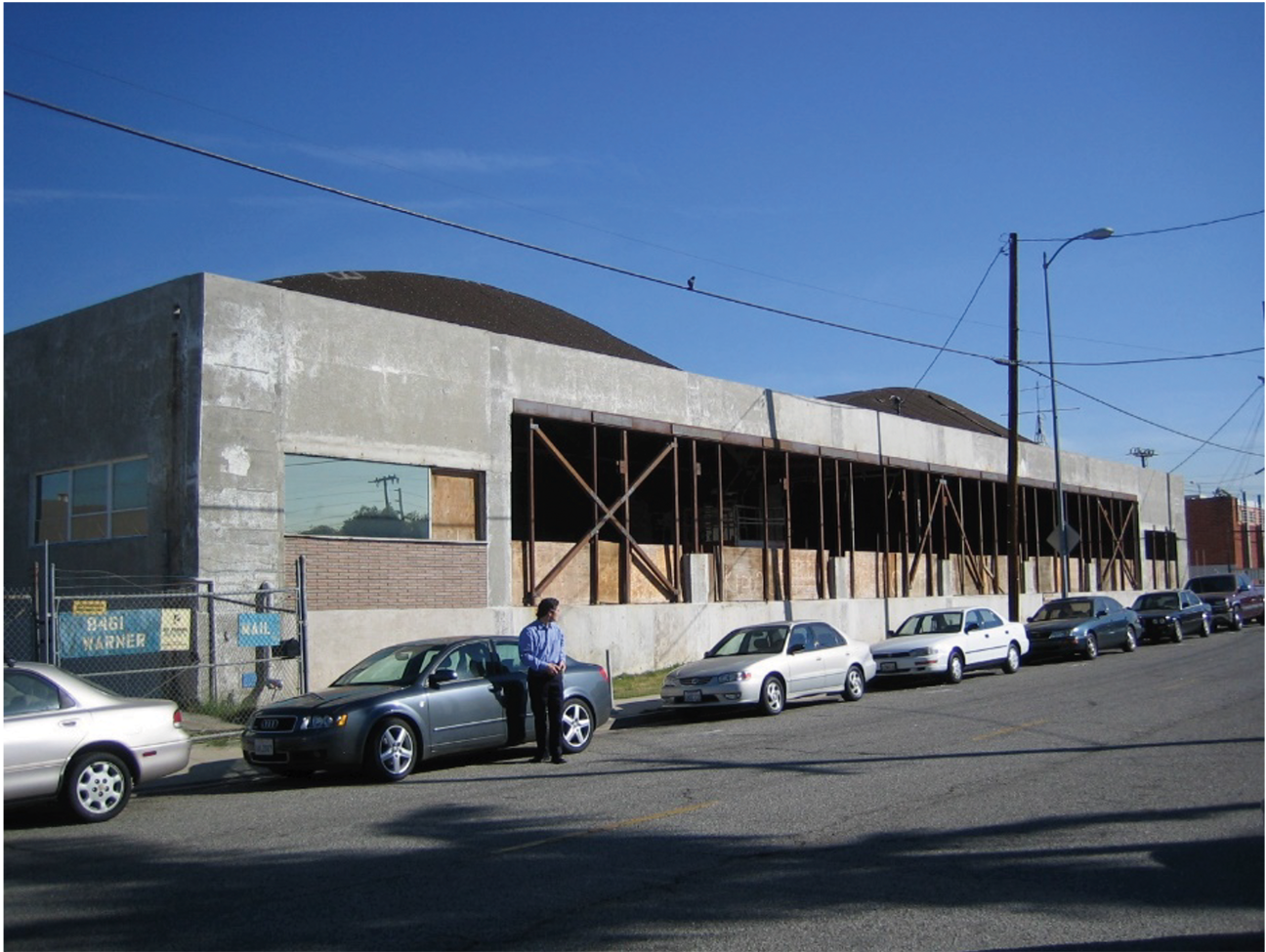
To create an open space, a huge box truss consisting of HSS12×12 chord members measuring 8 feet by 8 feet by 150 feet long was installed to allow the removal of a line of eight columns down the central spine of the building. The parking capacity was expanded by constructing a subterranean level below the ground floor slab. The slab-on-grade was removed with careful shoring of the perimeter foundation walls and replaced with a new two-way slab spanning between new concrete columns. With theatrical lighting and a contemporary two-story new structure of concrete and heavy timber framed wood floors in the front, the space is now used for performances, car shows, parties, conferences, and other events.
So, the next time the phone rings and a client asks whether you could evaluate a building, consider that you are now in a critical role to do some good: preserve some history, improve your community’s resilience to earthquake damage and dangers, provide your client with a good investment and do some good for the environment. It is actually one of many important roles that we as structural engineers have and gives us the significant opportunity to help our society as we move forward. ■
