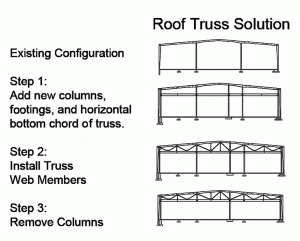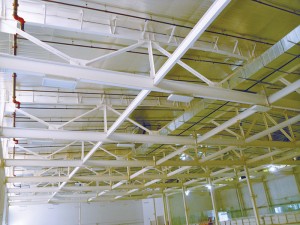Time for a Change
The renovation of an obsolete manufacturing facility into a state-of-the-art ice hockey development center presented challenges that required creativity, teamwork, and an owner committed to following a lifelong dream in order to keep the project on schedule and under budget.
Ryan Hughes, the owner and operator of North American Hockey School and manager of North American Rink Management, had the vision to utilize the former manufacturing building’s high bay clearance and wide open interior spaces to create a state-of-the-art hockey facility that featured two indoor hockey rinks. He needed to get the project started quickly and be in operation in time for the start of the season for the Connecticut Oilers of the Empire Junior Hockey League, the first local hockey team in Norwalk, CT in over 50 years.
Ryan enlisted the help of Claris Construction Inc., a Design-Build contractor from Newtown, CT and The Di Salvo Ericson Group, Structural Engineers, Inc. from Ridgefield, CT. After the initial walk-through of the cavernous space in July 2011, it was apparent that the building had some obstacles to overcome before conversion into a hockey facility would be completed. The one-story industrial building had served as a manufacturing plant for Nash Engineering from the time it was constructed in the 1960s until they moved out in 1995. The building’s configuration was well-suited for a manufacturing plant; it included tall interior clearance, 45 feet high at the roof peak, and widely spaced interior columns. The roof framing system consisted of sloping steel rafters supporting zee-purlins. Despite the tall clearance and wide column spacing, many of the interior columns would conflict with the layout of the hockey rinks and would need to be removed. In addition, a temporary sound studio had just moved into a portion of the building to begin the filming of a major motion picture, and the noise sensitive filming operations would prevent any construction activity on the site for several months.
Using historical documents of the original construction, The Di Salvo Ericson Group modeled the existing roof framing system and developed a method of removing the interior columns that conflicted with the hockey rink locations. The column removal would be accomplished by creating trusses out of the existing sloping steel rafters by introducing new horizontal steel bottom chords and sloping steel web members between the rafter ends. The new truss configuration would clear span over the new hockey rink locations and be supported on new steel columns and footings at each end. Furthermore, the new column-truss frame would be rigidly connected to upgrade the renovated facility to current Connecticut State Building Code wind and seismic requirements. The upper portion of the existing steel columns would be incorporated into the new truss configuration and, after the construction of the trusses was completed, the lower portion of the columns would be removed (Figure 1).
Claris Construction, Inc. prepared a final layout of the new hockey facility within the existing building that indicated the removal or relocation of twelve (12) interior columns. Also, a new two level mezzanine would be required to provide additional space for a training gym, locker rooms, and a snack bar.
Prior to the final design and fabrication of the clear span trusses, field measurements and documentation of the existing steel rafters and columns were required to provide an accurate basis for the final design model and for the fabrication drawings. This responsibility was assumed by the steel fabricator, Engineered Building Products, of Bloomfield, CT, and was undertaken immediately following the completion of the motion picture filming and the removal of the sound stage sets. Interestingly, the results of the field measurements showed that the existing steel framing was out of plumb by a few inches at the peak of the roof, parallel to the ridge, and required that the new columns at the ends of the trussed rafters be offset from the existing columns on the exterior wall by the same amount.
The structural engineers used the field measurements to prepare a final design model with RAM Structural System and Visual Analysis to analyze and design the new structural steel elements of the clear-span roof trusses. The final design included the analysis and strengthening of the existing sloping steel rafters to support the additional compression force that would be introduced after the truss construction was completed and the columns were removed. The field measurements were also used for the preparation of the structural details of the new truss connections, and allowed for including provisions to accommodate the field variations in the location of the steel members and for the out-of-plumb steel framing.
The unique approach to the roof framing alterations allowed the building to remain enclosed and intact during the renovation, and the new horizontal bottom chord of the trusses allowed ample headroom for the hockey activities. In addition, by leaving the existing columns in place until after the construction of the trusses was completed, the requirement to temporarily shore the building was eliminated, allowing unrestricted access to the work area so that the installation of the footings at the new column locations could start immediately. This feature turned out to be extremely beneficial to the project schedule. During the early part of the project, as the excavations for the new column footings began, several buried foundations were uncovered that were not anticipated and that were not reflected in the historical documents. As a result, the design and construction of many of the new foundations was delayed in order to address the unique condition of these specific footing locations. The project completion would have been delayed significantly if the new foundation work had not benefited from the early start.
Once the foundations were completed, the steel roof truss framing was installed relatively quickly and the tight project schedule was maintained while transforming the forty year old industrial building into a modern sports facility (Figure 2).
Claris Construction, Inc. and The Di Salvo Ericson Group approached the project with the understanding that the solution to the column removal needed to address the short time schedule, the limited access to the space at the start of the schedule, and the need to keep the project within budget. The unique solution to create trusses out of the existing sloping rafters was a simple idea that made maximum re-use of the existing structure, and took advantage of the existing high bay clearance and the relatively low headroom required for hockey. The execution of the solution was complicated by the need to implement the work in a short time period while adapting to the various geometries and hidden surprises provided by the existing conditions.▪
The project was awarded a 2013 ACEC/CT Engineering Excellence Award.


