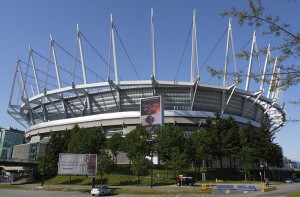Geiger Gossen Campbell Engineers, PC was an Outstanding Award Winner for the BC Place Revitalization project in the 2012 NCSEA Annual Excellence in Structural Engineering awards program (Category – Forensic/Renovation/Retrofit/Rehabilitation Structures).
BC Place, the first domed stadium in Canada, opened in 1983 in Vancouver, BC. The stadium sat on the north shore of False Creek amidst stacks of lumber, with barges and log booms moored along the shore. Over the following decades, BC Place, while hosting sports, trade shows, and entertainment events, was a catalyst that transformed the eastern False Creek basin into a vibrant mixed-use urban area.
The original roof of BC Place was an air-supported PTFE-coated (polytetrafluoroethylene) fiberglass membrane supported by a concrete perimeter compression ring on the 54 frames of the superstructure. In early 2007, while Vancouver was planning for the 2010 Winter Olympic Games, the air-supported roof deflated in a snow event. Although it was certain that they would host the Olympic Games, PavCo, the stadium’s owner, had to make a decision regarding the future of the aging stadium: demolish and rebuild, relocate, or renovate. They chose a complete, top-down revitalization of the stadium.
In revitalizing the stadium, PavCo sought to strengthen the spectator experience, reignite public excitement for the facility, and enhance its position in the entertainment marketplace while reinforcing the presence of the building in the city-scape that had grown up around it. Coupled with these goals was a desire to minimize loss of use of the stadium and the displacement of the anchor sports tenant, the Canadian Football League’s BC Lions.
Replacement of the aging air-supported roof with a new iconic roof structure was a priority from the inception. Due to continued facility use and physical site constraints, the design team decided to support the new roof on the existing compression ring of the air-supported roof. This presented significant challenges. The mass of the original air-supported roof was almost negligible and, because of the use of a snow-melt system, it had been designed to support a reduced snow load. Additionally, the Building Code had changed since the stadium was designed; therefore, the gravity and seismic loads on the new roof were significantly more than on the original. The new 40,000 square meter (430,556 square foot) roof is designed to support nominally 7,000Mg of snow (the 1 in 100 year snow load) on clear spans of 227 x 186 meters (745 x 610 feet).
The roof, designed by Geiger Engineers and Schlaich Bergermann in response to these challenges, is a spatial cable truss clad with three different tensioned membrane systems. Thirty-six steel perimeter masts rise 47.5 meters (155.8 feet) above the original roof’s concrete ringbeam. The masts support a radial cable truss, post-tensioned within a new steel compression ring. The upper radial suspension cables support the roof via hanger cables. The masts are supported on guided slide and rotation bearings on a reinforced concrete transfer girder in the channel cross-section of the original roof’s precast concrete compression ring. The girder was necessary to transfer load from the 36 roof masts to the original building superstructure.
Seismic demand was mitigated by exploiting the distinctly different dynamic characteristics of the new roof and its supporting superstructure. The new roof contributes only 10% to the stadium seismic design base shear. Seismic and wind loads are transmitted from four eccentrically braced frames of the roof through articulated link elements to buckling inhibited braces at the tops of the shear walls in the base structure.
The fixed portion of the roof is a PTFE-coated fiberglass tensioned membrane, the same generic material of the original air-supported roof. The roof membrane is supported on steel tube tied-arch purlins carried by the primary cable truss.
The center 7,500 square meters (80,729 square feet) of the roof is retractable. Supported on carriages that slide on the lower radial cables, the retractable roof is a pneumatic tensile structure of fluoropolymer coated woven PTFE fabric and high-strength polymer belts. The space between two layers is pressurized to create cushions that span between the radial cables. Pressure in the cushions is automatically modulated in response to roof load. The roof is opened by evacuating the cushions and contracting the membrane into the center gondola of the roof above the new center-hung video scoreboard.
The new roof system incorporates integral building services for lighting, sound, and natural ventilation. The cable truss roof supports 320 Mg at the center node; including the center node connection (126 tonnes [139 tons] with cable connection fittings), the retractable roof receptacle, and the center hung video board and its hoist. Suspended catwalks support new event and house lighting, radiant heating, and broadband wireless transmitting antennae. New sound system speaker arrays are supported directly from the roof cables.
The steel and cables of the primary structure are prominently featured on the exterior of the building envelope allowing for a light airy interior. Below the roof eave is a 12.5-meter (41 foot) clearstory façade clad in ETFE (Ethylene tetrafluoroethylene) membrane; a clear fluorocarbon film. This is the first use of this material in Canada. Its use was in keeping with the light-weight design concept that dramatically increases the natural lighting in the building.
The revitalized stadium is more than satisfying the needs of its owners and tenants. BC Place is once again a state-of-the-art venue holding its own amongst new facilities which cost more than twice the cost of this renovation.▪

