By Zack Kardon P.E. and Viral Vithalani, AIA
After more than three decades of disuse, the Tapscott Building, one of the oldest edifices in the northern part of Downtown Oakland, California, known as Uptown, has a new lease on life. The steel and concrete structure built by local developer Ernest N. Tapscott opened in 1922 and featured four stories plus a basement that housed offices, shops, and a theater. Located at the corner of 19th Street and the city’s bustling Broadway corridor, the brick-clad Beaux-Arts building attracted tenants like Standard Oil Company and a public market. Over the years, tenants ranged from Kaiser Permanente to a morgue. In 1989, the Loma Prieta earthquake struck and severely damaged the Tapscott. Demolition of the rear part of the compromised theater left a seismically unsafe L-shaped building with an irregular and highly torsional structure. The Tapscott Building sat red-tagged and lifeless for 30 years.
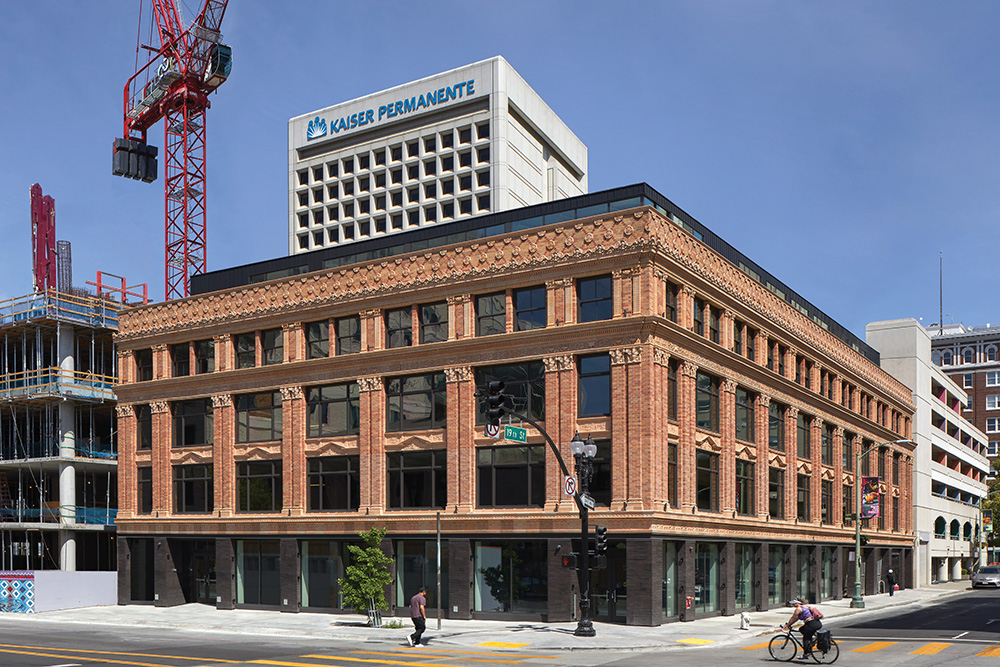
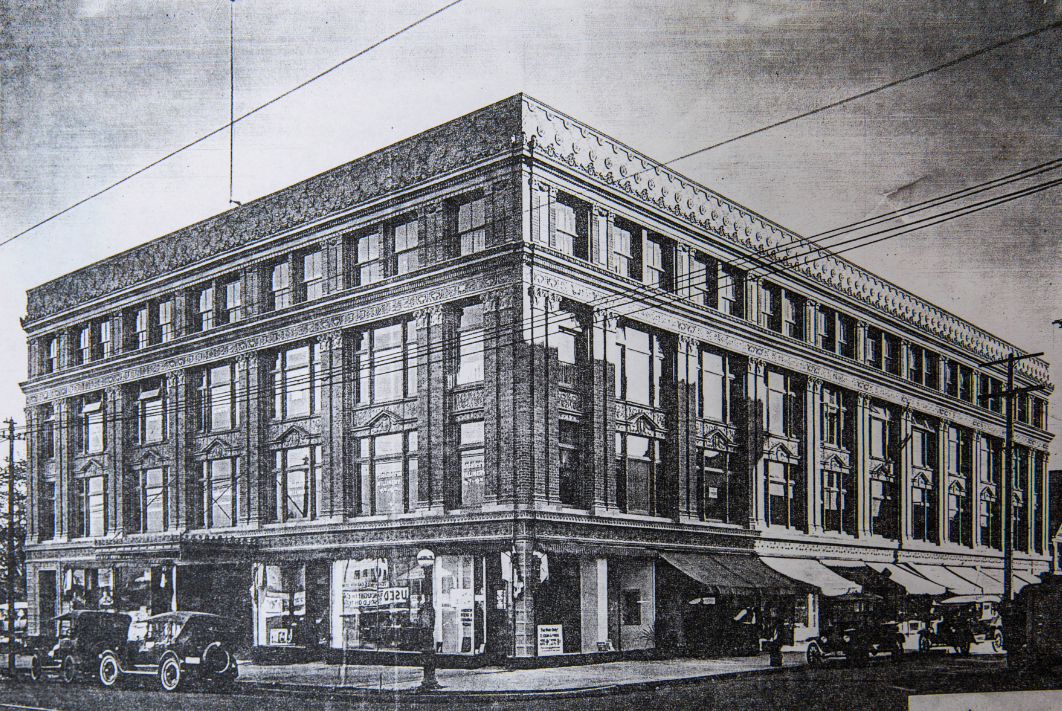
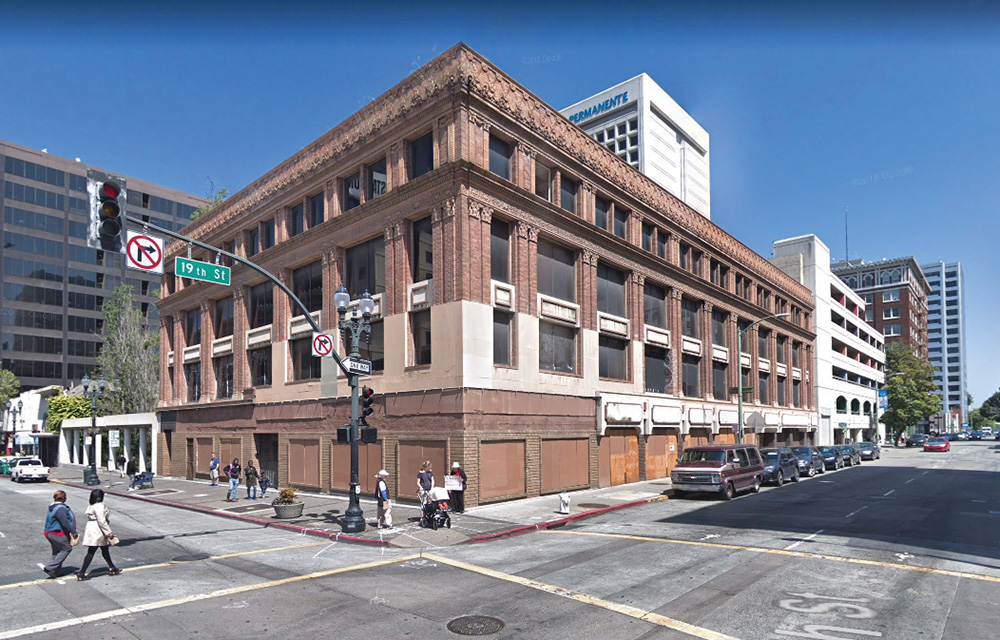
Real estate investment company Rabin and developer Seth Hamalian purchased the property in 2012 with the goal of renovating it for contemporary retail and office use while restoring the historic brick and terra cotta exterior. The Tapscott’s location directly above and adjacent to the 19th Street Bay Area Rapid Transit (BART) Station and tunnel enhanced the building’s appeal for commuters and helped to shrink its environmental footprint. They also purchased the adjoining two properties, which they entitled for a 39-story, mixed-use residential high-rise next door to the Tapscott, as well as underground parking and a pedestrian plaza between the two structures. The new tower is being built by developer Behring Companies.
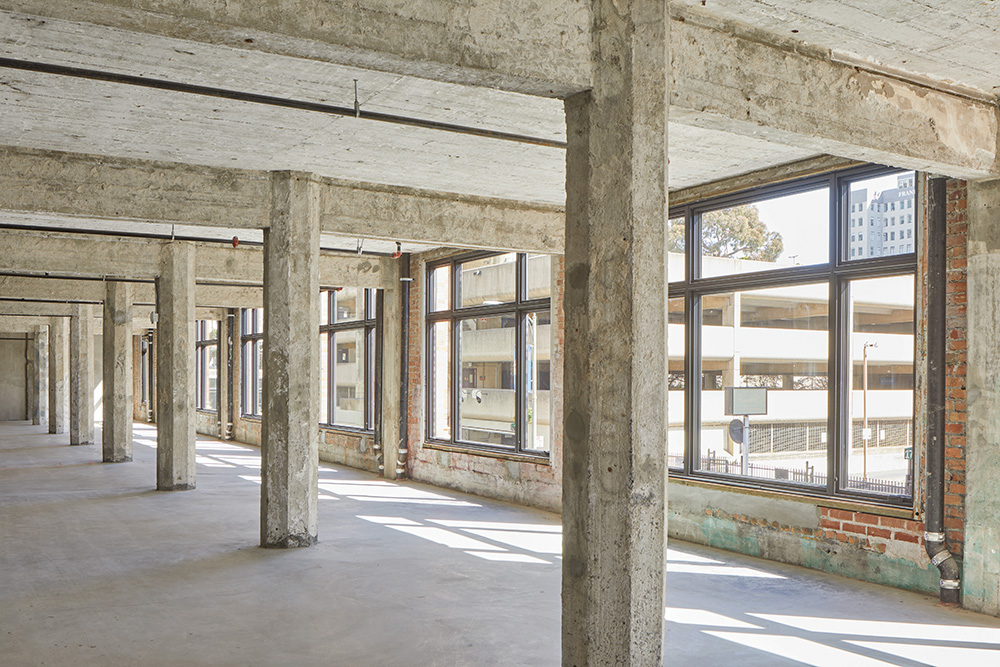
Adapting a Seismically Unsafe Structure for Contemporary Tenants
Rabin and Hamalian sought to maximize the openness and flexibility of the floor plans for future tenants, removing non-historic partitions and ceilings and allowing natural light to flood the interiors. The goal was to place 5,000 square feet of retail space on the first floor and 24,000 square feet of office space on floors two, three, and four. Adding a contemporary 5,000- square foot penthouse and a 2,300-square foot roof deck with views of the nearby Fox and Paramount theaters heightened the project’s complexity.
The Tapscott building had no lateral force resisting system, relying on only the perimeter walls along 19th Street and Broadway. A comprehensive facility evaluation revealed that a new lateral system to meet current code was needed, as well as the insertion of three drive aisles on 19th Street so that vehicles could access the neighboring tower.
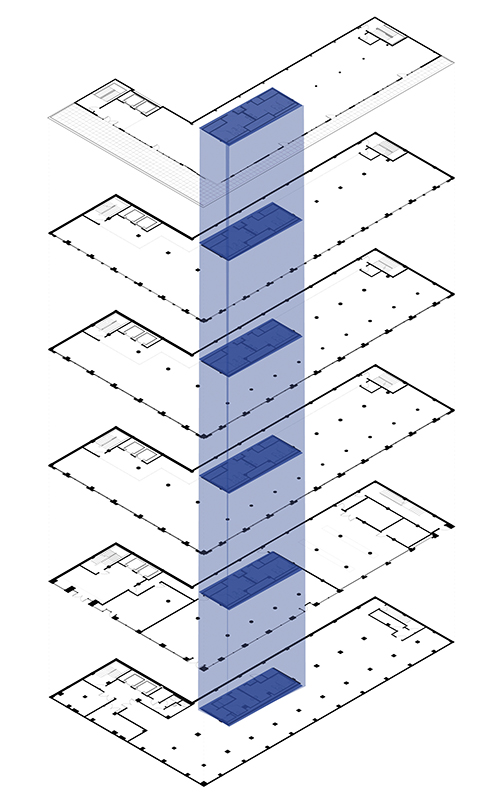
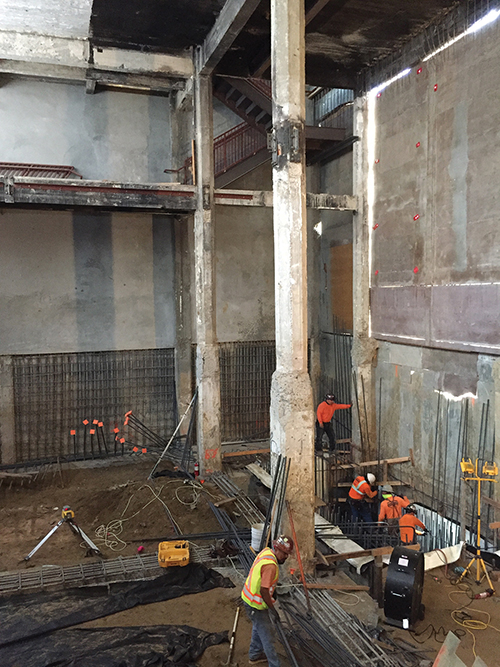
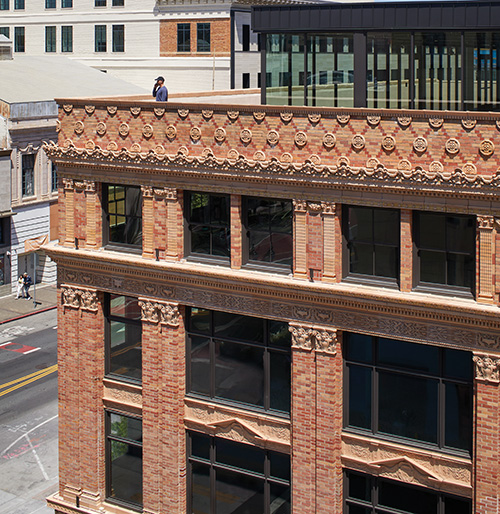
As the structural engineer of record, Murphy Burr Curry, Inc. (MBC) faced the challenge of addressing building deficiencies while maintaining the historic street-facing facades along Broadway and 19th Street and developing solutions that would support the desired floor layout. While placing wall panels or braces along the street-facing building facade would have been less complicated and more economical, visible braces or panels would have compromised the historic brick exterior, interrupted the floor plates, and interfered with the drive aisles. By collaborating closely with the architect of record TEF Design (TEF), the team ensured structural solutions did not interfere with the building’s program, enabling restoration of historic fabric in a sensitive and contextual manner.
To strengthen the ground floor at the 19th Street side of the Tapscott beneath the three new drive aisles—one for entry to the neighboring tower building, one for egress, and one for the tower’s loading dock—steel beams were added to the slab’s underside.
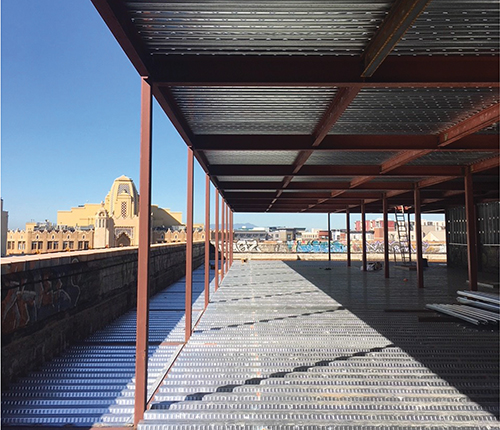
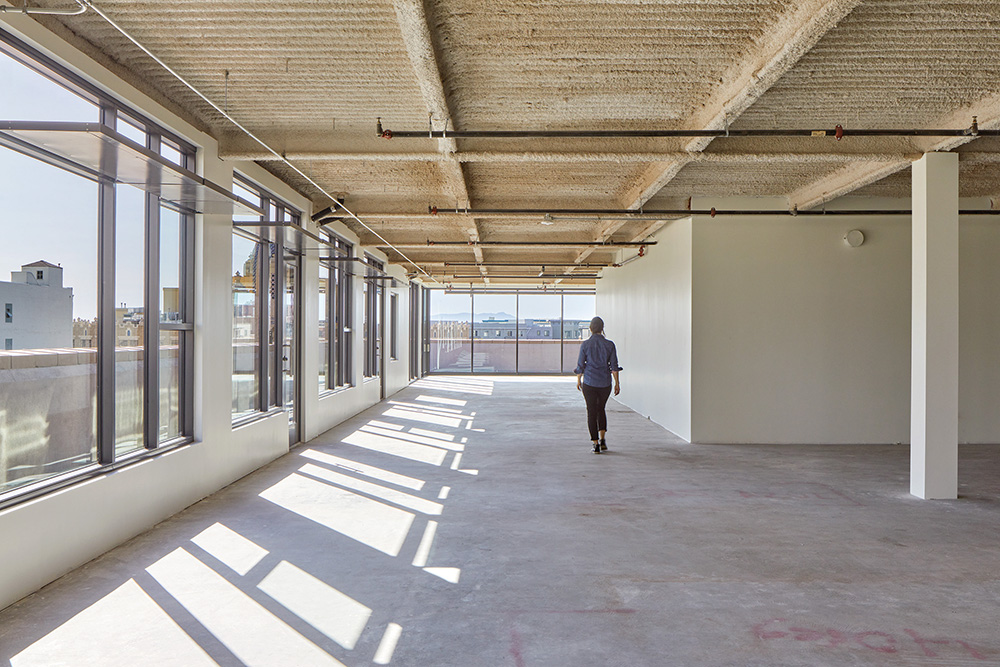
Structuring Shear Wall Solutions
MBC worked with TEF to devise a solution that introduced a central C-shaped reinforced concrete shear wall core, inserted reinforced concrete shear walls at each of the four non-street-facing elevations, and reinforced portions of the existing pier and spandrel moment-frame bays where required to increase their seismic force-resisting capacities.
Because the site occupies a seismically active zone, the possibility of adding a fifth-floor penthouse required careful analysis of building loads. Keeping the structure only four floors in height would have permitted MBC to analyze the building for a minimum of 75 percent of the Design Basis Ground Motion, as defined in the California Existing Building Code. Adding a fifth floor meant that the team would have to design to 100 percent of the Design Basis Ground Motion, requiring significantly more strengthening. Ultimately, the owner decided to add the fifth-floor penthouse office space.
To create an exterior roof deck and support the fifth-floor penthouse, the existing reinforced concrete roof was replaced with a new concrete-on-metal deck supported by new structural steel beams that stiffen the existing slender octagonal columns.
Adding the fifth-floor penthouse and rooftop deck, as well as a first floor restaurant space, also changed the building occupancy classification from B to both A and B. This occupancy change required the building to meet a stricter fire-resistance standard. Because the existing wood-framed second-floor mezzanine did not meet that standard, MBC and TEF decided to demolish the mezzanine and reframe it with steel and lightweight concrete on metal deck.
Oakland’s Planning Department required the new penthouse to be set back from the street so as not to be visible from the sidewalks below, in keeping with preservation mandates. TEF, working closely with MBC, designed the penthouse as a glass box to bring in plenty of natural light and provide a spacious, open feel, while devising a structural solution that would not compromise the penthouse’s transparency. The design team chose shear walls and placed them strategically in the penthouse framing to avoid the need for visually distracting brace frames and solid walls.
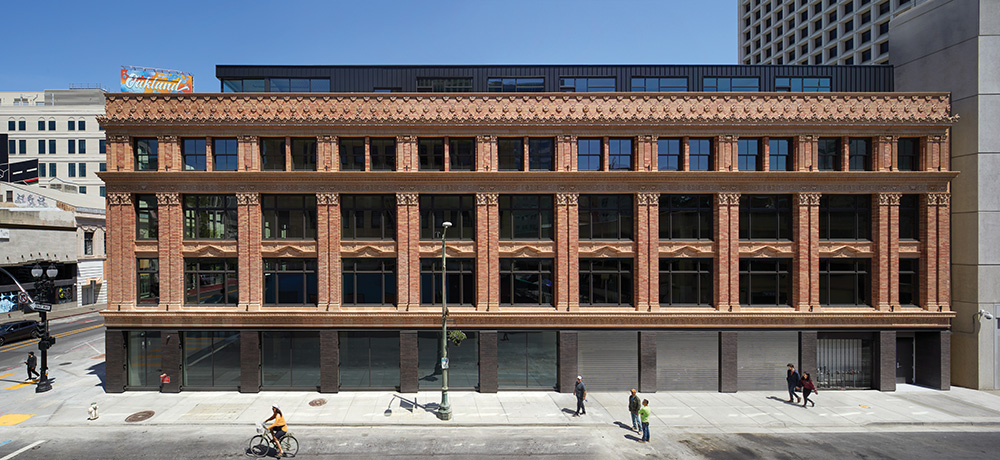
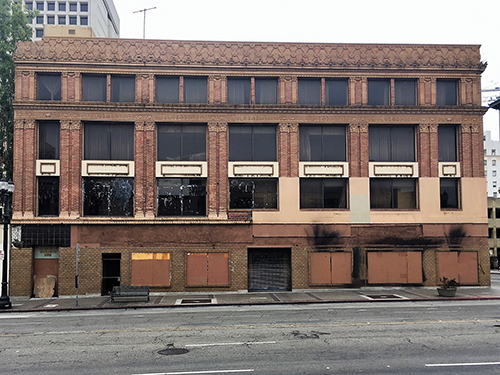
Satisfying BART’s Stringent Requirements
Oakland’s Planning and Building Department approved the renovation plan, with the provision that the owner would have to also secure BART’s approval. BART required substantial modifications to the structural design to show that the proposed building alterations and retrofit would in no way add any vertical or lateral loading on the existing adjacent tunnel or station structure.
The team found a way to address BART’s stringent requirements without compromising the client’s need for unimpeded floor plates. The structural design incorporates micro piles, which transfer vertical load below the depth of the BART tunnel, and a series of grade beams combined with a four-foot-thick reinforced concrete mat slab, which resist the building’s lateral loads at the foundation level, outside of the BART tunnel’s zone of influence. Within the zone of influence, the slab at grade is essentially cantilevered. The micro piles extend to 60-foot depths to avoid exerting pressure on the subway tunnels below. The bond length ranges from 30 to 90 feet.
Restoring Historic Fabric and Enhancing Visual Appeal
Over the building’s life, renovations had compromised some of the historic aspects of the building, and some of the original elements had been lost as well. The design team worked together to repair unsightly modifications and replicate missing terra cotta pieces. A previous renovation had altered the building’s pilasters on the ground floor along Broadway, so that they did not continue down at the first floor. Adding beams at the second floor helped transfer loads so the vertical lines of the pilasters could continue seamlessly at the ground-level elevation.
Approximately 70 percent of the building’s historic terra cotta cladding had been lost or damaged over the decades. TEF collaborated with the building envelope consultants to recreate the missing terra cotta pieces with glass fiber reinforced concrete (GFRC), using historic molds from detailed façade surveys and mockups. The team also replaced the existing sheet metal spandrel between the windows on floors two and three with a GFRC spandrel. MBC collaborated on all this work to determine the weight the restored façade would add to the structure and identify the best way to affix the new GFRC panels, which were attached with steel embeds.
In between the Tapscott Building and the adjacent 39-story residential tower is a new 20-foot pedestrian plaza leading to the tower’s four-story podium which occupies the former site of the theater at the rear of the Tapscott and houses new office space and recreational amenities for the residential tower units above.
The renovated Tapscott is windowless on the plaza and podium facing side, and features restored historic advertising signage painted on the concrete exterior for viewing by those passing by on Broadway. Along Broadway and 19th Street, the brick and terra cotta exterior and the original Beaux-Arts parapet, spandrels, and cornice have all been restored. Acoustic screening mitigates noise from rooftop mechanical equipment.
For more than three decades, the Tapscott Building has sat vacant and unusable on a prominent street corner of downtown Oakland. With the completion of the renovation in 2022, this historic mixed-use structure returns as an active player on the streetscape, integrated with a new residential high-rise next door to help contribute to the revitalization of this stretch of Broadway. The sensitive seismic solutions ensure that the building will not affect BART’s station and tunnel below in the event of an earthquake, while also maintaining the aesthetic and the appeal of the historic brick exterior. ■
Zack Kardon, P.E is a Principal with Murphy Burr Curry, Inc.(located in San Francisco, California) with over 23 years of structural design experience. (zkardon@mbcse.com)
Viral Vithalani, AIA is an Architect with TEF Design (located in San Francisco, California) with over 23 years of experience. (viral@tefarch.com)
