Portland International Airport, commonly known as PDX, has been consistently voted among America’s Best Airports by Travel and Leisure Magazine’s reader poll for nearly 20 years, earning the top spot nearly every year. More than that, it is beloved by the people of Oregon and SW Washington as a home base, evidenced by the adoption of the PDX airport code as a moniker for the city itself and by the popular tradition of sharing pictures of your shoes on the iconic carpet to announce you’ve touched down and are officially home from your latest adventure. However, a master planning effort led by the Port of Portland (project owner) in 2014 identified numerous needs to meet increasing passenger demand, which was forecast to double over the coming decades. Initial studies focused on squeezing additional security, ticketing, and baggage processing capacity into the existing terminal were found to be inadequate as a long-term solution, and building a second, separate terminal was undesirable due to the worsened passenger experience of multi-terminal airports, high cost, and duplication of systems and services required. Thus, as the centerpiece of their PDX Next suite of projects, the Port of Portland elected to expand and modernize the existing terminal via the roughly $2 Billion Terminal Core Redevelopment project (TCORE), which as of this writing, is past mid-way through six years of planned construction.
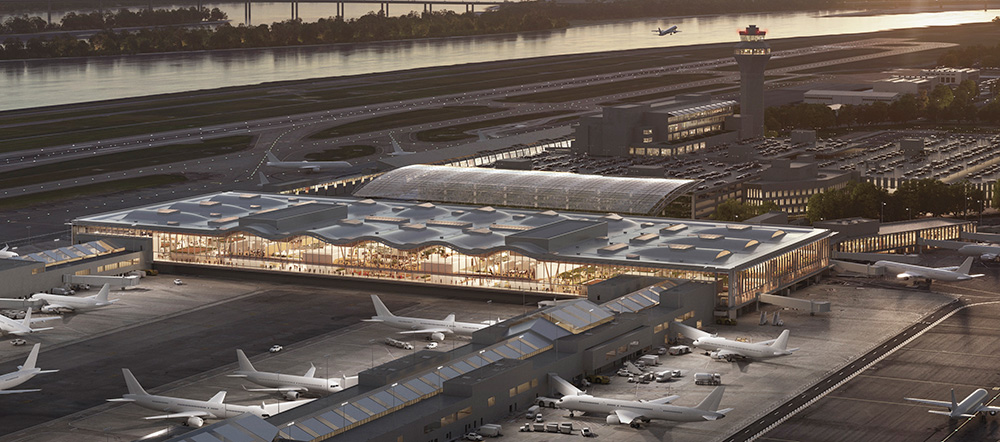
Maintaining entire terminal operations while expanding and massively overhauling the facility created a monumental challenge, requiring a skilled and fully engaged project team with creative problem-solving and plenty of grit. Fortunately, the Port, a design team led by ZGF Architects, including KPFF as Structural Engineer and Hoffman-Skanska Joint Venture (HSJV) as CMGC, has demonstrated great teamwork over the past 7+ years to deliver major milestones one after another successfully. Confidence is high that construction will successfully complete over the next few years (Phase 1 opening is anticipated in 2024, with completion in 2025), resulting in a revolutionized terminal experience featuring outstanding functionality and breathtaking design.
The existing ~300’x1000′ terminal at PDX was constructed, expanded, and modified over six decades and comprised 11 major separate structures, all of which are being significantly altered and partially or fully demolished by the TCORE project. The project is separated into two major phases. During Phase 1, the existing ticket hall and two security processing nodes are maintained. In contrast, other portions of the existing terminal are isolated, modified, and/or demolished. A major expansion is added to the west (known as the Western Expansion, or WE), partially consuming portions of Concourses C and D. These modified/expanded areas are being built out during Phase 1 to house a new ticket lobby, security processing, baggage handling, and other core terminal functions. Once Phase 1 is complete, Phase 2 entails selectively isolating and modifying/demolishing the existing ticket lobby and security node areas, resulting in a comprehensive, cohesive modern “big room” terminal at the end of the project.
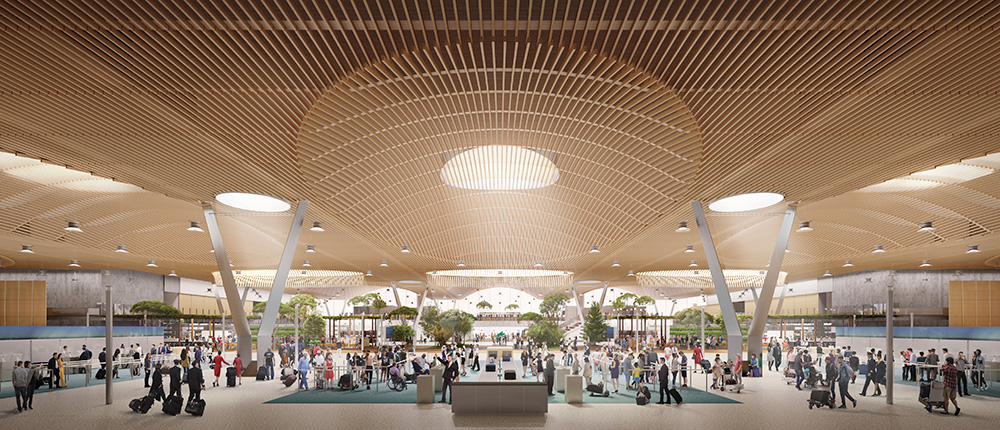
Future flexibility and adaptability are among the project core values identified by the Port since the project intends to serve the growing Portland region’s needs for decades without a need for further significant terminal expansion. This goal is accomplished by demolishing the existing terminal structures above the main “enplaning” passenger floor level, creating a wide-open terminal space covered by a new long-span roof, with space below for smaller independent interior structures for concessions, offices, restrooms, and services that can be removed and/or modified over time as changes occur in ticketing, baggage handling, and security processing. Obstacles to flexibility were minimized by supporting the new approximately 400′ wide x 1000′ long roof structure with only 34 steel Y-Columns, generally spaced at 100’x150′ grid spacings, which serve as both gravity and lateral support for the roof as cantilever columns with seismic isolation bearings at their top connections to the roof.
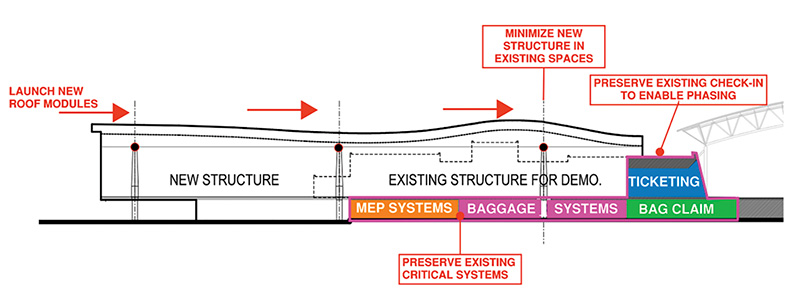
The decision to seismically isolate the roof was made to avoid additional lateral elements that would limit future flexibility, to reduce foundation requirements, to achieve Port seismic resilience criteria, and to facilitate a phased modular construction sequence over the occupied facility, for which the City of Portland required code compliance, including seismic considerations, at all times during building occupancy. Maurer supplied the double-friction pendulum isolators, which allow up to 22.5″ of relative lateral movement between the top of the column and the roof. Each supports up to 450 kips of roof weight.
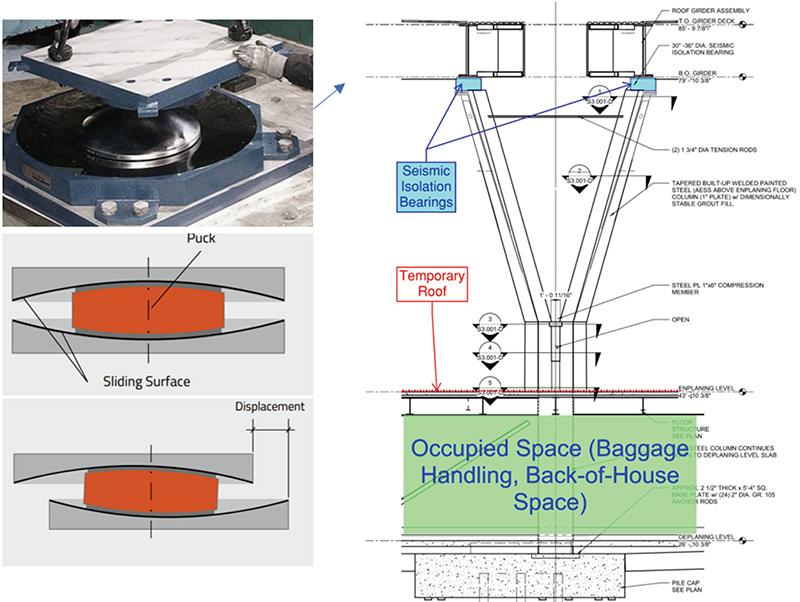
Seismic Resilience is a driving force in the TCORE project, motivated by the current understanding of significant seismic risks posed by the potential for a major event along the Cascadia Subduction Zone (CSZ), which threatens the west coast region from British Columbia through Washington, Oregon, and into Northern California. The State of Oregon has developed the Oregon Resilience Plan to prepare for the potential of such a major event. PDX has been identified as a critical facility for the region, both for emergency response immediately after an event and for economic recovery in the months following. The Port, in turn, developed voluntary seismic resilience criteria to ensure PDX will be able to fulfill this need, targeting a Magnitude 9 event on the CSZ, roughly equivalent to a 2475-year MCE event on the CSZ, with the new structures for TCORE designed for structural immediate occupancy performance, and non-structural elements designed to be repairable in a short timeframe. The site’s uppermost 100′ of soil has also been identified as liquefiable, potentially settling 16″ under MCE/CSZ shaking. To achieve resilience goals, the on-grade level of the Western Expansion is designed to function as a pile-supported suspended reinforced concrete floor if the soil below settles.
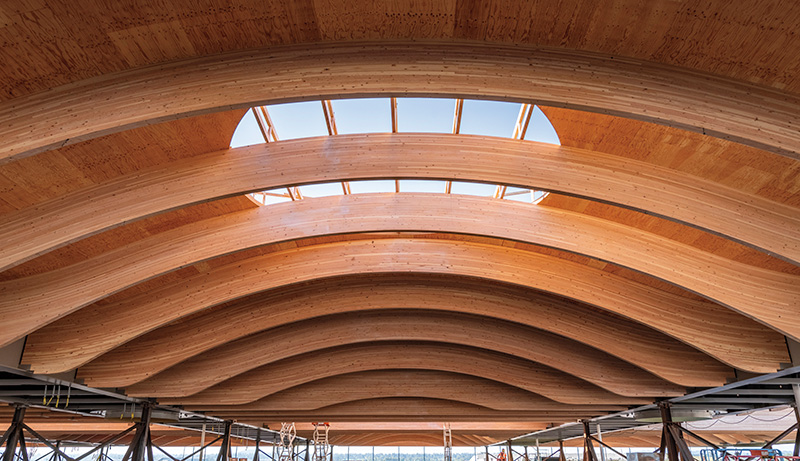
Photo Courtesy of Dylan Evanston.
With code-required peer review, Performance-Based Seismic Design (PBSD) was utilized for the new TCORE structures using a PERFORM 3D model capturing the new roof, Y-column supports, and full Western Expansion structure for nonlinear response history analysis. 11 code-required MCE ground motions were run for four separate cases of max/min bounding of foundation and isolator properties, along with other CSZ voluntary resilience ground motions. Of the (34) Y-columns supporting the roof, (16) occur within the Western Expansion (WE), where they are tied into the enplaning level steel floor framing and grade-level concrete slab and beam structure with pile caps. The Y-columns outside of the WE mainly occur within the existing terminal, cantilevering up from independent pile caps, supported by battered micro-piles to provide vertical and lateral stability without grade beams, passing through an enlarged opening in the existing enplaning floor structure, with seismic joint covers around their perimeter to allow relative seismic movements and settlements between the new columns and surrounding floor structure.
As part of the Port’s voluntary seismic resilience goals, all existing terminal structures were evaluated for expected performance under the selected CSZ event and modified to improve safety. While the potentially large liquefaction settlements of many of the existing pile foundations, which do not extend far enough into dense sands below to prevent movement, do not allow for resilience in the existing terminal on day one, and a complete foundation retrofit is not feasible within the existing terminal due to the extensive impact on operations and systems, the TCORE project gives the Port the ability to upgrade existing structures one at a time in the future as areas are made accessible by future modifications to the baggage handling system, for example.
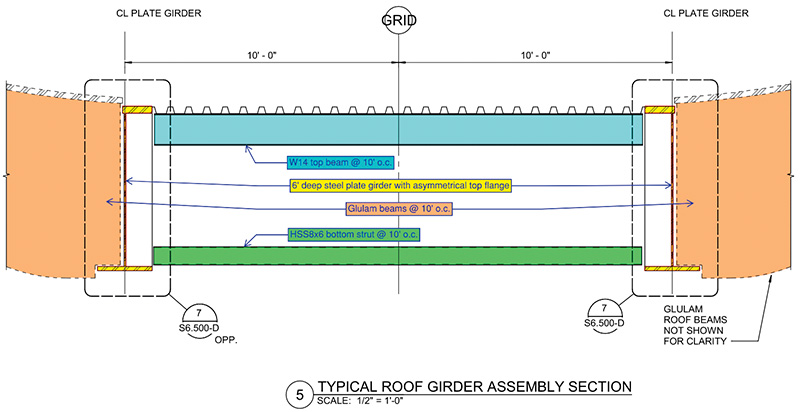
Achieving the function and flexibility of a big-room terminal while maintaining the beloved intimacy and character of PDX required an inspired design. The new roof vividly conveys the design intent of an inspiring and comfortable walk through a forest, with distinct spaces defined by the vaults, domes, and plentiful and varying daylight provided by (49) large skylights, numerous clerestories, and tall perimeter curtain walls. The roof forms and interior structures combine to establish the feel of passing through a series of rooms on a scale that is more comfortable to travelers than traversing a single massive space. Combined with the plentiful biophilic design elements of exposed wood and extensive landscaping featuring live interior trees, the transformed PDX terminal is poised to become both a pleasant, low-stress travel experience and an exciting destination.
The visual centerpiece of the TCORE design is the new mass timber hybrid roof, which will cause even the most jaded travelers to pause, look up, and experience a “wow” moment when first witnessed. The roof is composed of 20′ wide steel framed girder sections spaced at 100′ with 6′ deep steel plate girders on each side spanning up to 150′, perpendicular 80′ long glulam infill beams spaced at 10′ on center between, and with glulams cantilevering to the roof edge in some areas. The glulam beams are 6 ¾” wide, with (11) main beam geometries varying in depth and geometry from flat to arched and tapered, used to form vaults and domes across the roof area to define the space architecturally between flat girder sections, with clear height varying from approximately 36′ to 48′ above the main floor below, providing ample space for open areas, mezzanines, and interior shell structures, as needed. Around the perimeter of the roof, the glulam beams are held inboard by 6′ to 10′, with the roof edges supported by smaller steel beams located above the roof deck cantilevering out from the glulam beams below and integrated into the roof edge parapet, allowing for maximized clear glazing heights range from 43′ to 52′, providing ample daylight when combined with the myriad skylights and clerestories, minimizing the need for electric light and providing dramatic views of the active airfield and surrounding picturesque setting.
Below the glulam beams is a field of 3×6 dimension lumber spaced at 12″ on center spanning between glulams, which serves multiple purposes, as it manages daylight, improves acoustic performance, braces the bottom of the glulam beams, and defines the aesthetic of the roof, all for a fraction of the cost of a conventional ceiling system. ZGF has worked wonders with these simple boards to create a plethora of expressive forms that define the space and excite the eye of the viewer while coordinating a design that is both practical and multi-functional.
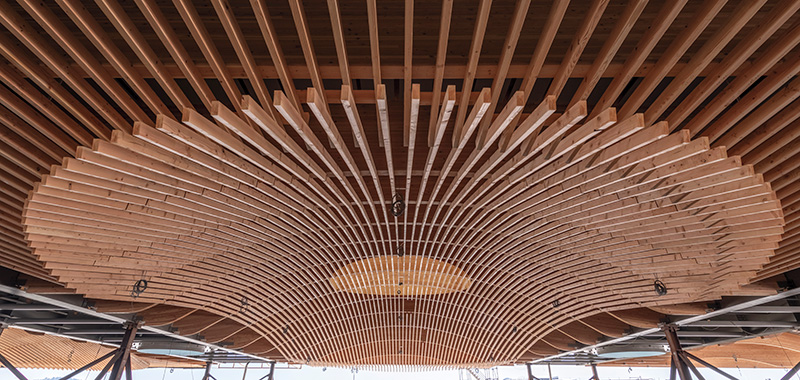
Curtain Wall
The large movements of the seismically isolated roof posed a considerable challenge when detailing the long-span curtain wall system, mainly hung from the new roof. The curtain wall vertically simple spans from the roof to the mezzanine/wind girt level between 30′ and 40′ for wind loads, pivots for out-of-plane seismic movements, and moves rigidly in-plane with the roof as a vertical glass and structural silicone diaphragm. Seismic joints with pop-open covers occur at curtainwall ends, corners, and transitions to allow relative lateral seismic movements. The unique curtain wall design by MiTek and KPFF features 10′ wide x 12′ tall, insulated glass units without mullions at the floor level, with structural silicone in the vertical joints, providing unparalleled lighting and view opportunities at the enplaning level. At the long-span glazing above the mezzanine joint, exterior extruded aluminum mullions are held off the outside face of the glass by approximately 6″ with periodic standoff connections, providing for a continuous interior glass surface with exterior fins that assist with sun shading while creating a distinct and appealing aesthetic.
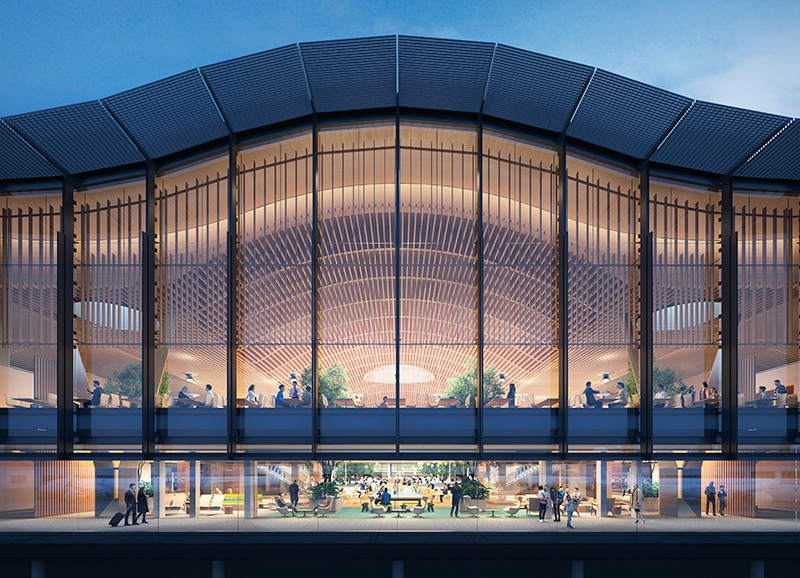
Mechanical Mezzanines
In addition to the main seismically isolated roof structure, a pair of unique 60′ wide structures span 150′ over the new security checkpoints and cantilever 45′ over the existing terminal floor below, supporting a public mezzanine level and mechanical penthouse level above, with a roof extending through a large opening in the main roof, surrounded by seismic joint covers. Each mechanical mezzanine structure is supported by (4) 36″ square built-up steel box columns, with wall plates up to 4 ¼” thick constructed of Grade 70 steel. The long spans and cantilevers are supported by articulated story-depth steel trusses on each side. These trusses provide gravity support and lateral resistance, acting effectively as a truss-moment frame system in the longitudinal direction with a buckling restrained braced frame diagonal acting as a fuse to limit overall seismic forces in the system. In the transverse direction, lateral resistance is provided by steel moment frames with reduced beam section beam end connections framing into the box columns. This unique lateral system was reviewed as part of the Performance-Based Seismic Design Peer Review, as the truss frame falls outside of prescriptive code seismic force-resisting system definitions.
Conclusion
As one of the largest building construction projects in the region’s history, intending to serve a future passenger load of over 34 million taking off per year, TCORE represents a generational opportunity to benefit the Portland area. From the evaluation of the multitude of existing structures to the design of the new landmark roof, over the past 7+ years, KPFF’s team of nearly 100 structural engineers contributing to the project have played a key part in bringing to fruition a project that the Port of Portland, project team, and the entire community can take great pride in for generations to come. As engineers, we have been blessed to have the opportunity to use every tool at our disposal, from complex modeling to physical load testing, to work through a plethora of unprecedented challenges and opportunities. Once Phase 1 is complete, we invite you to visit PDX and experience the reinvented terminal for yourself. Don’t feel self-conscious if your eyes bulge and your jaw drops as you whisper “wow” – the same thing happens to us every time we look up.
Look for Part Two in an upcoming STRUCTURE issue for more information on the novel and experimental design approaches that made this project a reality.
