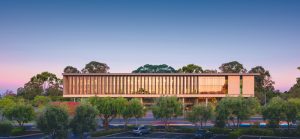Successful Use of the Latest Advances in the Field
Stanford School of Medicine’s new Center for Academic Medicine (CAM) provides consolidated workspaces for clinical faculty, computational researchers, departmental administration, and leadership for several departments. The new four-story 170,000-square-foot building is built above a three-level subgrade parking structure, concealing vehicles and eliminating the heat islands of surface parking. It is an innovative workplace that includes collaborative conferencing facilities, quiet office space, a host of amenities, and ample access to natural light and views. Situated adjacent to Stanford’s historic arboretum, CAM is a new threshold to the campus, the School of Medicine, and an extension of the arboretum experience.
The U-shape provides building occupants direct access to daylight, views, and the arboretum itself. It also maximizes the benefits of passive solar and ventilation design on the site. To make this configuration a possibility under high seismic demands, a FEMA P-58 simulation of steel special moment resisting frames versus buckling restrained braced frames was performed to inform a structural system decision that considered first costs, strength, drift ratios, and annualized losses. These studies resulted in the selection of buckling restrained braced frames for the constrained layout controlled by the cantilevering U-shaped plan. The seismic force-resisting system was also designed to meet Stanford’s seismic guidelines with performance objectives beyond basic Code requirements. Turning a challenge into a design strategy, the braced frames were located within the building to delineate workspaces and define the boundaries of amenity spaces, integrating elements with the program that may otherwise have been obstacles.

Parts of the gravity system have several elements intended to blur the lines between indoors and nature outdoors. These elements include a feature cantilevered multi-story volume over the ground floor lobby, two pedestrian bridges stretching between the narrow parallel wings of the building, an exterior corridor, and cantilevered terraces at the office wing extremities. One bridge at Level 2 is suspended from the structure above using inverted moment frames, providing lateral stability without the need for braces interrupting the horizontal lines of the design language. The other bridge is supported atop moment frames from below, traversing the open end of the U-plan and overlooking the landscaped plaza. The 2-story tall columns that support the bridge were designed with a yielding shear link at mid-height that ensures the elastic behavior of the pairs of columns. To further accentuate the indoor-outdoor experience, the exterior corridor is hung from the roof to allow for a column-free area at the courtyard. The structural engineering for this project demonstrates excellence in integrating high-performing, innovative structural systems within the overall theme of the building.
The multi-story volume and terrace at Level 3, which appear to float over the ground floor lobby, are suspended from four hanging columns connected to four cantilevered steel trusses at the roof. This permits the glazed, cube-shaped ground floor lobby to be relatively free of structural elements, making it appear more transparent and light. To achieve this, the cantilever-supporting roof trusses are elevated from the nominal roof elevation such that their bottom chord is in the same plane as the typical roof framing. Given the critical nature of the trusses in resisting gravity loads, the trusses, their components, and their connections were designed to remain elastic at a Maximum Considered Earthquake level of force. A parametric optimization analysis was performed to optimize the location of the cantilevered truss diagonals to minimize tonnage.
Additionally, to assist in the erection of the roof trusses, the engineering team developed a proposed erection sequence with anticipated deflections at significant construction milestones. Rather than fabricating a camber directly into each member of the four roof trusses, the support columns closest to the free end of the roof trusses were fabricated approximately 1 inch taller than their nominal height. This raised the tips of the roof trusses upwards, permitting them to deflect to the intended elevation once superimposed loads were applied. This simplification assisted in coordinating changes to the sequence proposed by the erector. Surveyed deflections from the field met the simulated prediction, resulting in the ease of installing the finish materials and cladding.
The structural challenges of a U-shaped plan flanked on all sides by cantilevers and interconnected by slender pedestrian connectors were met with strategies that used the latest advances in the field to meet seismic demands that well surpassed code-required performance. Parametric design was utilized to reduce gravity system tonnage beyond that possible with conventional structural workflows. The FEMA P-58 simulation allowed quantification of the ideal lateral system strategy for multiple project objectives, and the resulting elements helped delineate zones in the programmatic layout. The result is a structure that presents the best of passive environmental design strategies, biophilic elements, and a resilient structure that blends seamlessly into the design language and landscape.■
