A Rhinestone in the Rough
Stamford Media Village is not just another nondescript five-story office building (Figure 1). What is so unique about this project? Everything! Rewind to 2018 when Wheelhouse Properties acquired a derelict 1920s vintage reinforced concrete factory building located at the South end of Stamford, Connecticut – a rhinestone in the rough. The site is situated along a barge canal adjacent to Long Island Sound and is surrounded by redeveloped mill buildings.
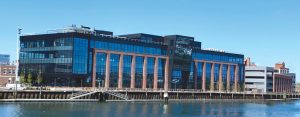
DeStefano & Chamberlain, Inc. was engaged as the structural engineer for the project. After a detailed condition assessment of the existing derelict building, the recommendation was “knock it down!” That was not an option that Wheelhouse Properties would consider. Instead, they were determined to save the structure. Their vision was to add three stories on top of this two-story crumbling carcass of a building and transform it into something spectacular (Figure 2). To do so would require innovative structural solutions.
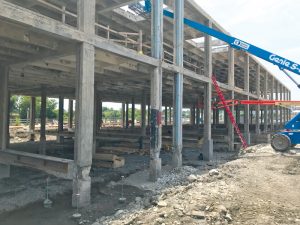
Stamford, Connecticut, has long been known for its corporate office buildings, but today, downtown Stamford is known more for its “office space for lease” signs which can be seen everywhere. So why build another office building in a market with a glut of unleased space? Wheelhouse Properties had a different vision of how today’s office space should look. Gone are the days of the cookie-cutter office building with cubicles, typing pools, and corner offices under acoustical ceilings and fluorescent lighting. Instead, the new wave of successful companies craves funky spaces with character. Old industrial buildings with architecturally exposed structures are now the rage.
The existing concrete structure was certainly not a gem, but it could pass for a rhinestone once polished up. Exposing the restored concrete structure, along with HVAC ductwork and sprinkler piping, resulted in precisely the kind of unique space that was desired.
It was important to Wheelhouse Properties that Stamford Media Village be a fun place to work. All work and no play make for dull tenants. Office space needed to be adaptable to throwing a party as well as a corporate board meeting.
After a long 12 months of planning, designing, more planning, more designing, and another 28 months of construction, their vision turned to reality, like a scene out of a Transformers movie. The newly revamped 133,000 square foot complex has brought a fresh outlook to businesses and the work-play environment. Tenants include TV studios, a dog-friendly microbrewery/restaurant, and an organic market. In addition, Wheelhouse properties reserved the top floor for their own offices.
Brownfield Challenges
A site assessment revealed that the soils below the site were contaminated with a toxic stew of hazardous and corrosive compounds, including polychlorinated biphenyls (PCBs), necessitating extensive and costly remediation.
Stamford’s south end is underlain by a stratum of coarse-grained glacial outwash deposits known as the Rippowam Aquifer. Consequently, waterborne contaminants found on any site in the area are free to migrate across the region and into the waters of Long Island Sound.
Foundations
As is typical with waterfront sites in the area, subsoil conditions consist of uncompacted fill over a stratum of organic silt over coarse-grained glacial deposits. Test pits revealed that the existing building was supported on spread footings bearing on the fill layer above the organic silt. Groundwater was near the bottom of footing elevation at low tide.
Although the fill and organic silt are not suitable for supporting foundations, it was determined that in the 100 years since the building was built, settlement due to primary and secondary consolidation of the organic silt had run its course. Consequently, where foundations were not being subject to additional loads, no remedial work was needed. However, the foundations that would be carrying the load of the additional three stories would need to be underpinned with deep foundations.
Given the limited vertical clearance, trying to install deep foundations within the building would take some ingenuity. Drilled micro-piles extending to bedrock were first considered; however, the contaminated drill spoils would have required costly remediation and disposal. The underpinning solution settled on concrete-filled steel pipe piles driven to bedrock. The piles were spliced every five feet with compression couplings that eliminated the need for field welding. The foundation contractor, Norwalk Marine Contractors, fabricated a custom rig with a pile hammer secured to the arm of an excavator that could operate inside the existing structure with restricted headroom (Figure 3).
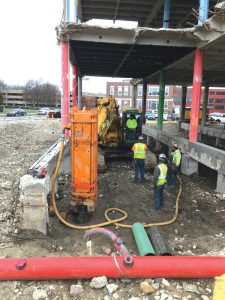
Concrete Restoration
The derelict concrete structure, which is a one-way concrete joist framing system, was in rough shape. It was reinforced with twisted square bars called “Ransome Bars” after their inventor, Ernest Ransome.
Due to the proximity to the canal, the crawl space below the building was frequently inundated with tidal water. As a result, most of the ground floor concrete structure was severely spalled and deteriorated from immersion in seawater. This made it an easy decision to demolish the floor to facilitate removing the contaminated soil under the building and installing the driven pipe piles.
The existing structure was devoid of a lateral load resisting system. Reinforced concrete shear walls were cast around the stair and elevator shafts to resist wind and seismic loads.
The column bays were 20 by 20 feet which is somewhat close for marketable office space. The column bays for the new upper floors were made 20 by 40 feet to improve the rentability of this space – consequently, only half of the existing concrete columns needed to be fortified and underpinned.
The concrete restoration specialists from Structural Technologies were brought in to perform the column fortification. These columns, which are octagonal in shape, were jacketed with 3 inches of concrete and reinforced with vertical corner bars and ties. The concrete floor was cored in the corners of each column being fortified to install continuous vertical column bars. Self-consolidating concrete (SCC) was pumped into the column jackets through the core holes (Figure 4).
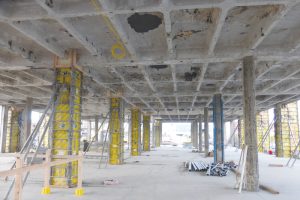
Where the concrete was spalled and deteriorated, Culbertson Company of New York, a concrete restoration firm, was brought in to perform the restoration. High-pressure water blasting, also known as hydro blasting, was used to remove old paint, corroded reinforcing, and loose and flaky concrete. Bonding agents and patching compounds were used to restore concrete surfaces to their original shape.
Mass Timber Hybrid
The new upper floors needed to be framed with an architecturally exposed structure with character.
Mass timber construction was the obvious choice for the 3-story vertical expansion, which crowns the building. The 20- by 40-foot column bays did not lend themselves to a pure mass timber solution since very deep glulam timbers would be needed to span 40 feet.
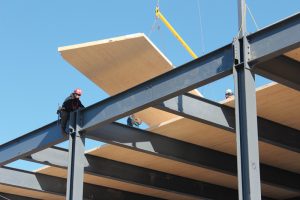
A hybrid of Architecturally Exposed Structural Steel (AESS) and Cross-Laminated Timber (CLT) panels was proposed. At the time that the hybrid solution was conceived in 2018, no hybrid structure of this kind had been built (Figure 5). Upon completion, Stamford Media Village became the second hybrid Mass Timber/Structural Steel building in New England.
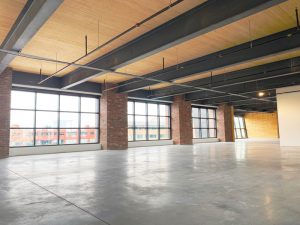
Using a hybrid system resulted in significant advantages. It resulted in a lighter structure which in the end saved foundation underpinning costs. The combination of AESS and CLT panels resulted in a cool-looking, unique structure (Figure 6).
Stamford Media Village has been an enormous success that has exceeded the owner’s expectations, due in no small part to the innovative structural solutions employed to meet a host of project challenges.■
Project Team
Owner: Wheelhouse Properties
Structural Engineer: DeStefano & Chamberlain, Inc.
Architect: CPG Architects
