Part 2: A Marriage of Codes and Artistry
Each year severe weather, in the form of storms ripping through our states and along our coasts, leaves a swath of destruction of buildings and infrastructure and many lost lives. The heaviest of these storm events (high wind) is the tornado. However, if you have experienced the power of a tornado, you are likely to agree that the event is much more than wind intensification. The National Centers for Environmental Information, a division of the National Oceanic and Atmospheric Administration (NOAA), charts a trendline increase in the frequency of tornadoes since 1950, with the occasional spikes like the U.S. saw in 2004 – 1,819 tornadoes.
Studies show that tornado events in the United States do about $400 million dollars in damage to buildings (as exemplified in Figure 1) and infrastructure and kill an average of 70 people every year. Every U.S. state has experienced twisters, but Texas holds the record: an annual average of 120. Tornadoes have been reported in Great Britain, India, Argentina, and other countries, but they are most often seen in the United States, with an average of 800 tornadoes each year.
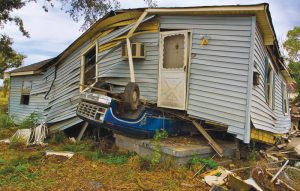
That average has increased since 2008, causing more than 1,300 injuries each year. In addition, the most violent tornadoes have more than 250 mph wind speeds and leave a damage path a mile wide and 50 miles long. Therefore, the need for proper design, documentation, and construction is of great importance today and likely of an even greater significance tomorrow.
This article addresses Community Storm Shelter design (documentation requirements were addressed in Part 1, STRUCTURE, August 2021) and how the codes are used to mitigate risks from these storm events. In addition, we briefly look at the release of the new ICC 500-2020 and what that may include.
The Need for Shelter
The FEMA P-361 publication (on which ICC 500 is based), Saferooms for Tornadoes and Hurricanes, provides guidance from the Federal Emergency Management Agency (FEMA) about the planning, design, construction, and operation of safe rooms (storm shelters). It presents essential information about the design and construction of residential and community safe rooms to protect people during extreme-wind events such as tornadoes and hurricanes. (Figure 2 represents typical FEMA P-361 approved storm shelter signage designed for the visually impaired.)
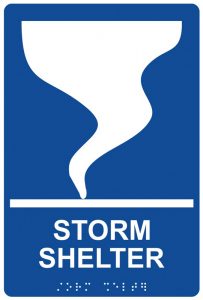
Tornadoes and other high wind events are among nature’s most destructive forces, more so due to the higher winds and flying debris associated with these storms. Unfortunately, these types of windstorms continue to cause injury and death to people who cannot safely evacuate or find shelter from these events. FEMA has long supported the development of hazard-resistant codes and standards by assessing how structures respond to disasters like tornadoes and hurricanes.
The old scale for F-5 tornadoes had wind speeds into the 300 mph (ultimate) range (F-5 – 261-318 mph), while the new scale lists an EF5 as a tornado with wind speeds above 200 mph and causing damage previously ascribed to the F5 range of wind speeds. The EF Scale was revised from the original Fujita Scale to reflect better examinations of tornado damage surveys to align wind speeds more closely with associated storm damage.
Structural Engineering Considerations
Performance issues are the center of engineering design work. As in all structural engineering designs, following the load path is of utmost importance in storm shelter designs to ensure the higher loading is carried to the foundation and accounted for in all connection detailing. Finding the site-specific loadings for a structure can be established by selecting the location on the Applied Technology Council’s (ATC) Hazards by Location website (https://hazards.atcouncil.org). This site covers wind, snow, tornado, and seismic loading for any specific address in the United States.
A review of detailing strength requirements has increased importance when designing for elevated loading conditions to be adequately carried to the foundation. In ordinary loading of a structure, the connections tend to carry a reserve capacity due to the materials’ normal allowable strengths and the typical connection’s buildability. In extreme conditions, the connections may become the weak link in the design due to the concentration of loads in these points. This is where it becomes more important to follow the load path to ensure the extreme demands on the structure are still being met with the design of the connections and the possible junction of several load paths on these points.
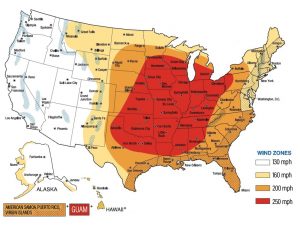
The Design Wind speed shall be determined in accordance with Figure 304.2(1) of the International Code Council’s ICC 500-2014, Standard for the Design and Construction of Storm Shelters, for tornado events in the U.S. (Figure 3). Unlike code requirements earlier than 2010, design based on Ultimate Load has become the predominant format provided in wind loading codes. As such, wind load provisions of ICC 500-2014 are provided in an Ultimate Load format and should be equated against a factored Limit State resistance. Allowable Stress Design can still be used but requires additional factoring.
Along with Wind Loading Requirements are the Impact Loading Requirements of flying debris from these high wind speed events. This will often govern the design of vertical and horizontal surfaces of the shelter. The debris impact test missile for all components of the shelter envelope of tornado shelters shall be a 15-lb sawn lumber 2×4 traveling at the speeds noted in the Table.
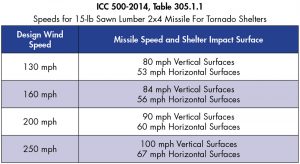
The angle of the surfaces (doors, walls, and other shelter surfaces), 30° or more from the horizontal, will be considered a vertical surface; less than 30° will be considered a horizontal surface. The Texas Tech National Wind Institute (NWI) and the Wind Engineering Research Field Laboratory (WERFL) have tested numerous structural systems and documented them for impact. This allows the designer to use specific structural systems in their design by a simple selection of details meeting certain pretested load requirements to ensure the load is adequately carried to the foundation.
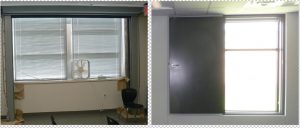
The images shown in Figure 4 are from above-grade protected openings (rolling shutter added to an existing structure on the left and swinging shutter built into a new facility on the right).
Roof live loads are set for a minimum of 100 psf for tornado loadings and 50 psf for hurricane loadings due to the added impact of wind loads carrying debris hazards. Following the load path through the structure, the foundation must be adequately designed and constructed to distribute both the normal loads to the subgrade and the heightened loadings of the storm event. This begins with a site-specific soil report from a reputable Geological Engineering firm that qualifies the subgrade capacity and continues through the proper foundation design to distribute these loads adequately to the subgrade.
The Art of the shelter continues through the sufficient and efficient design of the structure.
Documentation Requirements
Design professionals that have overall design responsibility will be required to ensure the documents adequately show the load path is thoroughly represented in the detailing of the Storm Shelter assembly from the roof to walls, to floor diaphragms, into the Main Wind Force Resisting System (MWFRS), through MWFRS connections, and into the foundation.
Typically falling to the structural engineer is the requirement of a Quality Assurance Plan for each MWFRS and each wind resisting component. Per section 107.3.2 of ICC-500-2014, this Quality Assurance Plan list will include:
- The MWFRS and wind resisting components.
- The special inspections and testing to be required.
- The type and frequency of testing required.
- The type and frequency of special inspections required.
- The structural observations to be performed.
- The required distribution, type, and frequency of reports of tests, inspections, and structural observations.
The Art of the shelter involves preparing and creating a comprehensive set of contract documents by the project design professionals for the contractor to execute.
Conclusion
Simultaneous with the increased tornado frequency is the growth in the population. With this population density increase, the growing need to protect the world’s population is more evident than ever.
The briefly reviewed architectural and engineering concerns stated here begin with performance issues in community storm shelters’ design and documentation requirements. Heightened performance requirements of shelters are of great importance due to the vulnerability of occupants and the importance of the continuation of facilities during these elevated events. The author hopes you better understand some of these tools for storm shelter design and the documentation requirements to help control these risks.
In design and life, ‘Always be curious!’ and seek to mitigate your storm shelter design and documentation risks!■
