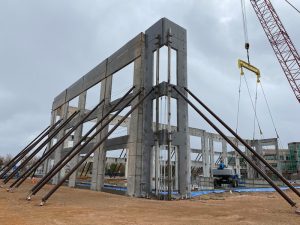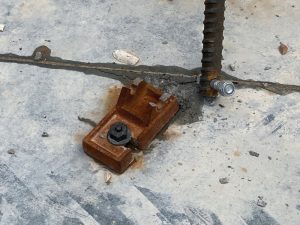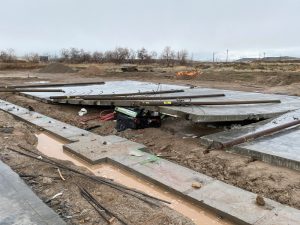On March 18th, 2020, a moderate earthquake of magnitude 5.7 hit Magna, Utah, at 7:09 am. In the downtown area, the strongest shaking lasted 4-6 seconds; however, the shaking was strong enough to be felt for about 20 seconds. For people living in high-rise buildings in downtown Salt Lake City, 17 miles from Magna, the shaking seemed to last much longer. Fortunately, due to the Covid-19 pandemic and the early hour at which the earthquake occurred, most people were still at home and in bed. The earthquake was reportedly felt as far away as 66-miles from the epicenter.
Hundreds of buildings were damaged. The economic impact of the damage was estimated to be approximately $70M (and $629M in total economic losses). Buildings that were engineered and constructed using modern building codes did very well withstanding this moderate earthquake. Conditions that are often overlooked following earthquake reconnaissance missions include new buildings that are under construction, particularly tilt-up wall panels supported by temporary wind bracing. How did they fair? And what effect would the 2,016 aftershocks, some of which measured as much as magnitude 4.6, have in these scenarios?
After most moderate to major earthquakes, many owners require an engineer to evaluate their building before allowing tenants, employees, and workers to re-occupy the building. In our “sue-happy” society, owners want and need to take precautions against future litigation, even after a moderate earthquake. In the days following the earthquake on March 18th, hundreds of buildings were quickly evaluated by local engineers, so owners had documentation that their buildings were safe. Owners and builders also required projects that were under construction to be evaluated by an engineer. This was especially true for structures that rely on temporary bracing, such as concrete tilt-up buildings.
Some of the temporary bracing systems observed performed better than others when subjected to the earthquake forces. Some temporary bracing systems experienced little to no damage, while others resulted in significant damage and even total collapse of some tilt-up wall panels. It should be recognized that tilt-up wall panels are temporarily braced during construction until the roof framing (and or floor framing) and diaphragms are constructed and connections made. The temporary bracing is typically designed per the Tilt-Up Concrete Association (TCA) Guideline for Temporary Wind Bracing of Tilt-Up Concrete Panels During Construction, or the provisions of the American Society Of Civil Engineers’ SEI/ASCE 37-02, Design Loads On Structures During Construction. The wind loading for both publications is based on ASCE 7-10 Minimum Design Loads For Buildings And Other Structures. Temporary bracing is typically designed as if the building were a Risk Category 1 structure defined as, “Buildings and other structures that represent a low risk to human life in the event of failure.” The justification is that the temporary bracing is strictly limited to structures that are under construction. During construction, the occupant load is much less than what the design occupant load will be once the building is completed and occupied.
Risk Category 1 structures in non-coastal or special wind areas have a design wind speed of 105 mph. ASCE 37-02 allows for a 0.8 reduction factor for projects whose duration of construction is 6 weeks to 1 year, resulting in an adjusted design wind speed reduced to 84 mph. There is a possibility of the construction site being subjected to higher wind speeds and higher pressures. If the actual wind speed exceeds the wind speed used for the design of the temporary bracing, the construction site should be evacuated by all personnel. For these types of structures, wind speeds should be carefully monitored. Consideration should also be given to potential fall zones if temporary bracing does fail.
The publications used for the design of temporary bracing do not address earthquake forces. With the recent increase of seismic events in many areas, should temporary bracing be considered and designed to withstand seismic forces (or some percentage of the design earthquake forces)? According to bracing publications, an attempt to temporarily brace wall panels against earthquakes is a risk-based determination rather than being considered a life safety issue, and this decision is left to the entity assuming that risk. Unlike wind, earthquakes cannot be predicted and are far less frequent, so they have largely been ignored and unaddressed. Because they cannot be predicted and are not considered a common occurrence, there is, in some cases, a higher risk for loss of life and property during construction. OSHA’s Requirements for Precast Concrete 1926.704(a) states, “Precast concrete wall units, structural framing, and Tilt-Up wall panels shall be adequately supported to prevent overturning and to prevent collapse until permanent connections are completed.” No exceptions are listed for earthquakes (or for higher wind speeds).
At one particular building site (10 miles from the epicenter), a 3-story tilt-up building, with half of the wall panels erected and temporarily braced, was observed. The majority of the panels were braced to the exterior of the building using temporary helical piers to expedite construction. One corner of the building was braced to the interior floor slab due to its proximity to a drive lane. All of the tilt-up wall panels on this site remained standing after the earthquake, but there was one localized bracing connection failure where the anchor pulled out from the panel. Another concern at this site was that the top of one of the helical piers appeared to have rotated. It was not clear if the earthquake caused this, or if the pier had been installed that way initially. Multiple wall panels moved several inches so that the spacing between panels was no longer uniform, and a couple of panels were no longer perfectly vertical or plumb. Wall panels had to be re-set, and the failed brace needed to be reattached. It should be noted that the 1-inch-diameter adjusting screws at each end of the braces were only partially extended, and the braces and connections were in good condition and quite robust.
At another building site (also 10 miles from the epicenter and 2 miles from the first site), there were 4 tilt-up buildings under construction. All of these buildings were large spec warehouse structures, and all the tilt-up wall panels were braced to the interior floor slabs. Luckily, at the time of the earthquake, all site personnel were in the construction trailer for a safety meeting. The contractor described the earthquake as a wave passing through the site, leaving destruction in its wake. A majority of the temporary bracing for wall panels, which were perpendicular to the direction of the earthquake (on the north and south ends of the building), failed, resulting in the collapse of many of these wall panels. Some of the remaining wall panels on the north and south ends of the buildings would later collapse during one of the many aftershocks.
One of the buildings had all the structural steel and open web joists (including bridging) erected. There is a buckle-resistant braced (BRB) frame located in the center of the building due to the length of the building. The south half of the building had the metal decking/diaphragm installed, and all the temporary wind bracing had been removed. The south half of the building had a completed lateral force-resisting system. The north half of the building was missing the diaphragm, and still had temporary wall bracing in place. Due to the east-west orientation of the BRB frames, they did not see any load. The tilt-up wall panels resisted all the earthquake forces. Even though the north half of the building did not have a diaphragm in place, the building did not experience any damage. The north wall remained braced by the temporary panel bracing. Girder beams, welded to cast-in-place embedment plates, and open web joist bridging also helped to brace the walls. The L4 x 4 x ¼ horizontal braces at 6 feet on-center along the wall, specified in the plans, had not yet been installed.
The next building did not have any metal decking or diaphragms installed. Only a portion of the front and rear (east and west) bays had open web steel joists and girders installed, at the north end of the building. The south wall had collapsed, making it easier to access the building. The building was wide enough that it was safe to walk in the center bays, outside of the wall panel fall zone. It was noted that wall panels that did fall, on this and the remaining buildings, always fell out, away from the building, or away from the braced side of the panels. The braces always prevented the wall panels from falling inward. All of the wall panels that fell were also thrown approximately 5 to 6 feet away from the building. This is important information for contractors to understand as they consider fall zones for future projects.
None of the wall braces buckled or showed any sign of damage except for the adjustable rod at the base of the brace and the footplate. The ¾-inch-diameter adjusting screws at the bottom of the braces were extended approximately 12 inches, and many had bent. The connections of the braces to the wall panels remained intact, but the connections of the braces to the floor slab had several modes of failure and appeared to be the weak link that resulted in the collapse of some of the wall panels. There were very few places where the slab showed cracking and or spalling at the brace anchor. The majority of the failures had to do with the brace footplate. There were several locations where the anchor into the floor slab was intact, but the footplate of the brace had slipped off or away from the anchor. This was likely caused by the wave or rolling effect of the earthquake. There were many other locations where the anchor remained attached to the floor slab, but the foot plate itself sheared off, either at the slab anchor or at the bolted connection to the brace itself. All of the foot plate failures appeared to be a brittle shear failure.
In some cases, north and south wall panels fell immediately. Others remained standing, even though the temporary bracing was no longer attached to the slab. Some bracing remained attached. The panels that remained standing were either connected to a roof girder or joist bridging, which helped to continue to brace the walls. Other wall panels remained standing because some panel-to-panel connections had been welded, thereby connecting unbraced panels to adjacent panels that were still partially braced. The wall panels located on the north and south ends of the building, which remained standing and were not sufficiently braced, were a significant concern; most of these fell during a subsequent aftershock.
The front and rear walls along the east and west sides of the building all remained standing, even though some of the brace footplates had disengaged or failed. It should be noted that all the temporary bracing was removed and replaced. These walls were parallel to the direction of the earthquake and oriented so that the braces did not see much load. These wall panels did, however, move an inch or so, and many of the panels had to be re-set. Some spandrel beams, which were not fully welded or not fully braced by the roof, experienced some damage and were also replaced.
All the wall panels that did fall had to be repoured. The embedment connections between panels appeared to be severely damaged, but the damage occurred from the panels falling and not from the earthquake forces themselves. When the panels fell, the connection angles between the footing and the wall panels failed in tension. The legs of the connection angles were still welded to the footing and the wall panel but were simply pulled in half due to the large moment at the base of the panels once the braces had failed. There were some decorative bump-outs in some of the walls that remained standing, which also helped to brace adjacent panels. The damage to the remaining buildings was identical to this second building.
All the temporary bracing was replaced as mandated by the bracing engineer and supplier as a result of the earthquake. Wall panels and spandrel beams that fell were also repoured. All the connections required additional special inspection, as did the structural steel and open web joists. Footings and floor slabs fared well and did not require repairs. Each project experienced considerable delays and increased costs due to the earthquake. Each building had to be assessed by a third-party engineer and architect for insurance claims. Earthquake damage remediation plans and processes also had to be generated.
The weak link in the temporary wind bracing is the brace footplate when braces are in tension from being subjected to the sudden impact of an earthquake force. The same failure mechanism (footplate fracture) most likely occurs at higher wind speeds as well. Increasing the adjusting screw diameter would also reduce or omit the bending that occurred. The argument still exists as to whether temporary bracing should be designed for any seismic force at all. Perhaps temporary bracing should be designed to withstand the forces associated with a moderate earthquake of magnitude 5.5 to 6.0, which results in slight property damage, since they occur approximately 500 times a year and are more common than most people realize. As the codes evolve towards a performance-based design, perhaps temporary bracing should do the same in some areas of the country where there is the likelihood of an earthquake (or of higher wind speeds). The cost of repairs and delays are substantial and could easily justify the cost for more resilient bracing. In this case, had the earthquake occurred later in the day, there is a high likelihood that there would have been a loss of life.■
James M. Williams is President of AE URBIA & J.M. Williams and Associates, Inc. He is a member of the IBC General Code Development Committee, is HUD’s Residential Resilience Seismic Task Group Leader, and has served on the AIA’s Codes and Standards Committee, as well as being a past president of the SEAU and an executive board member of the TCA.



