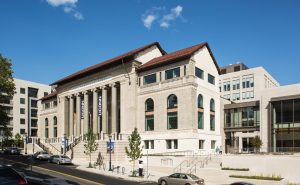After enduring over a decade of disuse, the iconic front of the Hartford Times Building (HTB) has been restored and reborn as the face of the University of Connecticut’s new downtown satellite campus. UConn Hartford, designed by Robert A. M. Stern Architects, is part of a larger development effort to revitalize the area. The Beaux-Arts facade of the historic former newspaper headquarters features a muraled arcade and green granite pillars. Don Barber, the building’s original architect, salvaged the pillars from Stanford White’s Madison Square Presbyterian Church prior to its demolition in 1919.
The original HTB is steel framed with 5-inch-thick cinder concrete draped mesh slabs. There is no discernable lateral system other than the inherent stiffness of the old riveted steel connection and the thick (but unreinforced) perimeter brick masonry walls. The entire 160-foot western-facing building facade remains, along with half of the original 60-foot-deep massing. The restored historic structure ties into the new 5-story addition, including a 50-foot-by-80-foot atrium and a courtyard between the three buildings that is open to the public.
Because the story elevations of the original building do not align with those of the rest of the Hartford campus, the interface between old and new, a maze of overlapping spaces, is full of hanging and transferred columns. This left no room for a lateral frame along the cut-away back of the old building. This was one of the factors that drove two decisions regarding the existing masonry: to utilize it as the main lateral load resisting system in one direction and to seismically isolate it in the other. Though both decisions presented challenges, the reinforcement required the design team to develop a more innovative structural solution.

Silman was an Outstanding Award Winner for its University of Connecticut Downtown Hartford Campus project in the 2018 Annual Excellence in Structural Engineering Awards Program in the Category – Forensic/Renovation/Retrofit/Rehabilitation Structures over $20M.
Due to the heavy stone at the facade, the design seismic load for this project was massive. Unlike a typical steel framed building, the original walls of the HTB are completely unreinforced, meaning any inherent ductility they might possess could not be relied on to reduce seismic loads. This resulted in a far larger tensile demand than the original brick mortar could withstand. However, using these design loads, it was possible to calculate the amount of steel reinforcement that would be required. The challenge, then, was how to get that steel into the existing wall.
The most straightforward solution – hiring a company that specializes in post-installed reinforcement of unreinforced brick walls – was rejected as being too costly and too late in the schedule. Thus began an exploration of “the face-mounted solution:” applying steel to the face of the brick wall to act as conventional reinforcement.
With this face-mounted premise, the first draft of the solution involved anchoring a continuous steel plate to the wall with epoxy anchors, which posed the immediately obvious questions. How many anchors would be required to develop the load into the wall? How many to anchor it to the foundation? Would the brick crush, locally, at the more heavily loaded anchors? Would the eccentricity of that tension load cause any problems? The answers to those questions turned out to be, respectively: too many, also too many, absolutely, and very likely. Thus, the face-mounted steel must somehow load the wall with no eccentricity. Moreover, if the inherently eccentric face-mounted steel was not loaded along its own center, then it would have to resist bending moment along with the wall’s tension. This conclusion eliminated this first face-mounted draft as a viable option, as neither a plate nor anchors would be able to transfer that bending.
A superior solution, as it turned out, was tubes. Each end of each pier is reinforced with a single, continuous, thick-walled, wide and shallow steel tube along the face of the wall, with smaller tubes periodically cantilevering into brick pockets. There are also bearing plates and incompressible filler to ensure the centricity of the load. At the connection of each stub, the shear loads the primary tube in tension, while the fixed end moment transfers into its weak axis. This moment is then resolved at each stub through epoxy anchors into the wall, which does load the wall with some out-of-plane moment. However, the net load on the wall is centered, and the local moments are effectively negligible.
The final question: how to anchor the load into the foundation? The solution lay in turning the problem on its side, transforming it into the more familiar shear lug from a steel base plate into a concrete footing. Resolving it this way involved a 3-inch-thick plate complete-joint-penetration welded to the bottom of the primary tube, which is reinforced to be able to withstand the bending moment from the entire eccentric tensile force.
This unique structural detail allows the project to not only preserve HTB’s history alongside the future of the UConn satellite campus but also to preserve the original function of the facade. The new building relies on these walls as the original building did, a truer restoration than if they had merely been braced. While ultimately hidden behind furred out walls, this detail serves as a metaphor for the project as well as for the greater revitalization effort in Hartford.■
