Part 2: A 20-year Perspective
Innovation and resourcefulness in the engineering of tall buildings are one of the cornerstone requirements of building resilient cities and communities. Successful performance of these structures during extreme natural events is living proof of the value of design that targets resilient performance, enhancing the confidence of the stakeholders and the public for the engineering and technologies used. Mexico City is a mega-city where performance-based design using cutting-edge technologies in the past two decades has been tested repeatedly by large earthquakes, floods, and winds. This city has evolved from the ancient Aztec capital to one of the most prominent modern metropoles of Latin America. The economic growth in recent years has resulted in an increase of the city’s footprint by a factor of 100 to accommodate the millions of people that have moved into Mexico City from rural areas, generating an ever-increasing demand for taller buildings and deeper basements.
The design and construction challenges that the City of Mexico presents are multi-faceted due to its location in one of the most adverse geologic and tectonic environments in the world, as described in Part 1 of this article (STRUCTURE, December 2018). This article discusses specific challenges that continue to grow with the increasing demand, and design solutions that are also advancing with time. Key seismic features of several iconic high-rise buildings are presented, and their performance in recent major earthquakes are discussed by the designers and co-authors. The overall resilient behavior of these structures can be attributed to two fundamental factors: (i) enforcement of higher code design and construction standards following the devastating 1985 Michoacán Ms8.0 Earthquake, a major event exactly 32 years prior to the 2017 Mw7.8 Puebla-Morelos Earthquake, and (ii) advancements in the state of practice for tall buildings using performance-based engineering that go beyond the minimum code requirements, integrate geotechnical and structural performance objectives, and incorporate seismic protective technologies.
Higher Heights and Deeper Depths
Development of tall buildings over the past two decades has increased exponentially to accommodate the rapid social and economic growth of Mexico City. The complex architecture of the city is a mix of colonial architecture, modern high-rises, and its grand Paris-style boulevard, Paseo de la Reforma, where the national stock market resides (Figure 9).
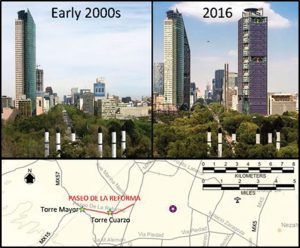
Figure 9. Paseo de la Reforma development in the past two decades (top). Location of the iconic towers Torre Mayor and Cuarzo Reforma (bottom). (Top left ©2003-2006 by V. Shmatikov; top right by S. Ruiz).
This wide downtown avenue that runs diagonally across the city serves as one of its “arteries” and is one of the first and oldest city avenues that have been home to tall buildings since the 1990s with the development of Torre Mayor, the tallest building at the time of its construction until recently. The opulent urban landscape reflects the city’s position as the financial center of Latin America and one of the largest economic powers worldwide.
In this continuously evolving city, tall buildings are towers that feature deep basements to accommodate parking spaces and mechanical, electrical, and plumbing demands. It is not uncommon for a modern tall building in Mexico City to have 9 to 10 underground levels which, in combination with the city’s unique geology and seismic hazard exposure, imposes its own challenges in design and construction. Specifically, as described in detail in Part 1 of this article, a large portion of Mexico City is built on a basin formerly occupied by the ancient Lake Texcoco. The subsurface conditions are largely comprised of extremely soft and compressible lacustrine clay deposits, with unusually high plasticity and natural water content, and low seismic shear waves velocity of propagation. Since the beginning of the 20th century, these saturated soft deposits have settled approximately 9 meters (30 feet) because of their consolidation due to continuous water pumping and exploitation of the aquifers underlying those soil strata, and loading from new construction. These factors caused the city to continue to sink with damaging differential deformations of many of the monuments and structures built in the former lake area, affecting the city’s architectural heritage.
In Mexico City, the preferred foundation system is a combination of perimeter slurry walls (known as “Milán” walls that are used during construction and later become permanent support elements) and deep cast in-situ piles and barrettes. The latter extend more than 40 to 50 meters (130 to 160 feet) below the ground surface to reach competent soil strata below the soft clay lake deposits and to accommodate the high vertical and lateral load demands, often with enhancement of post-grouting technologies. Figure 10 shows the reinforcement of a typical barrette from a recent high-rise project in Mexico City.
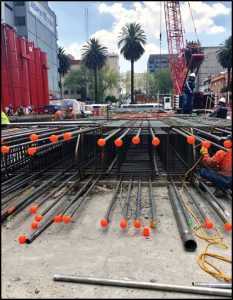
Figure 10. Reinforcement of a typical barrette from a recent high-rise project in Mexico City that has a length of 40 meters (130 feet).
Maintaining serviceability of new buildings in these ever-changing site conditions requires long-term planning and solutions during the design process in anticipation of settlements of the site and its surroundings. Since the conditions vary depending on age, loading conditions, and use, attention should be given to the spatial distribution of the rates of settlement (e.g., street areas that typically have been subsiding at a higher rate than the building structures), but also to the interaction between buildings that are close to each other and that have different basement depths. This consideration becomes a critical functionality factor for building access points such as ramps, drive-ins, and walkways, and can be addressed by including overbuild into the access areas which can be gradually adjusted as the surroundings settle due to the continuous and non-uniform sinking of the city.
Seismic Resilience – Design Examples 20-Years Apart
Over the past two decades, multi-hazard resilience considerations have been integrated by the authors into the structural design of numerous tall buildings spread across the Mexico City area. Two signature project examples, Torre Mayor and Torre Cuarzo on Paseo de la Reforma, were designed and constructed within this period. Both projects incorporate seismic protective systems and were designed after the devastating 1985 Michoacán Ms8.0 Earthquake that resulted in a toll of more than 39,000 deaths and nearly 10,000 building collapses. Since that event, combined with the historic high seismic activity in the region, there have been significant changes in design criteria and a shift in the philosophy of developers and design professionals in applying cutting-edge advancements in earthquake engineering, analytical tools, and protective technologies to safeguard lives and properties.
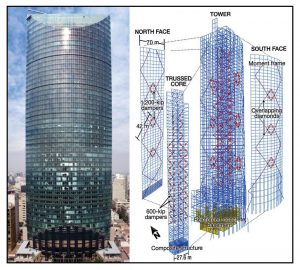
Figure 11. Torre Mayor tower, completed in 2003. The tallest building in Latin America until 2010 and the first application of PBD with use of seismic protective devices in a unique, innovative layout (Rahimian, 2007).
The first tower that went beyond conventional prescriptive building code objectives, by following a Performance-Based Design (PBD) approach, is the 55-story, 235-meter (774-foot) tall office tower Torre Mayor (Figure 11). From its completion in late 2002 until 2010, Torre Mayor was the tallest building in Latin America. Viscous damper technology, originally developed for military use, was used for the design of a patented diamond configuration (Post, 2003), rather than the typical X pattern that greatly improved the seismic performance of the tower. The lateral force-resisting system of Torre Mayor is equipped with 96 viscous dampers, effectively dissipating seismic energy and minimizing inelastic demands to structural components. Strategically located in an overlapping diamond-shaped array, four mega trusses with large-stroke energy dissipation devices enhanced the lateral-force-resisting system (Rahimian, 2007). The innovative diamond-shaped layout is more efficient, resulting in using less steel to achieve the performance objectives.
This seismic protective system proved its worth immediately after completion of the tower as the Mw7.5 Tecomán, Colima earthquake shook the city in January 2003, merely a month after it was occupied. Not only did the building survive undamaged, but the occupants at the time of the event did not realize a tremor had occurred. The same was reported during later events, including the recent 2017 Mw7.1 Puebla-Morelos earthquake. The creative engineering solution applied in Torre Mayor was far ahead of its time and pioneered the implementation of a PBD philosophy for tall buildings in Mexico City, while comprehensive PBD seismic guidelines for tall buildings in the U.S. were developed a half decade later (FEMA, 2006; TBI, 2010). To this date, Torre Mayor is a celebrated iconic tower that is a real-life example of seismic resilience and has enhanced the people’s confidence in engineering ingenuity. It is known as the building that people run into, rather than out of when an earthquake strikes (Popular Science, 2003).
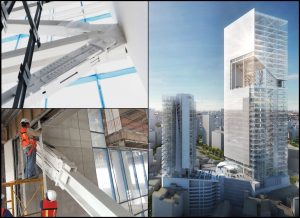
Figure 12. The high-performance Torre Cuarzo tower, with energy dissipation and restoring mechanisms that led to resilient behavior during the 2017 earthquake. Courtesy of Richard Meier & Partners Architects LLP, and Diámetro.
The successful implementation of high-performance design elements in Torre Mayor was followed by advancements in seismic design guidelines that took into consideration the response characteristics of tall buildings. One of the latest towers, the Cuarzo Reforma, located prominently along Paseo de la Reforma, was completed in 2017 (Figure 12). This new development is comprised of two buildings connected with a common base: an iconic 40-story mixed-use tower and a 27-story hotel. The design combines experience with tall buildings in the area with PBD developments and the latest technology in seismic energy dissipation systems. Friction dampers were designed and installed along the building height. The lateral force-resisting system features a unique restoring mechanism – double-story diagonals with friction dampers passing through intermediate horizontal flexural members which contribute to recovering the original geometry of the tower once energy dissipation devices are activated. The structural elegance of the system, combined with high-performance devices, supports a unique architectural appearance with a clean, minimalistic geometry.
The presence of dampers, acting as “fuses,” avoided the use of heavy connections at bracing diagonals that otherwise would have been required for special concentrically braced frame systems for high Seismic Design Categories (SDCs) as per ASCE 7 in United States designs. Although the Mexico City local code does not use the SDC term, it was used as a reference to provide the required level of detailing based on international engineering practice. It further informs PBD procedure which relies on the proper detailing of structural components in accordance with ACI (2014) and AISC (2016) in prediction of cyclic nonlinear behavior. This approach ensures both compliance with local code and validation of performance objectives for varying earthquake levels.
Indeed, Torre Cuarzo went through a series of moderate-magnitude earthquakes during construction and experienced the far stronger 2017 Mw7.1 Puebla-Morelos earthquake after its completion. Despite being in one of the most adverse site locations in the city that recorded the highest ground motions, the behavior of Torre Cuarzo was exceptional during the 2017 event – as with its almost 15-year senior neighbor Torre Mayor – and proved the resilience provided by the PBD approach and the use of advanced protective technologies.
Evolution of Local Code and PBD Criteria
The prescriptive local building code and construction requirements have historically evolved over the years, incorporating lessons learned from actual events such as the 1985 Ms8.0 Michoacán earthquake. The 2017 Mw7.1 Puebla-Morelos earthquake also influenced Mexico City officials to release the most recent edition of the local Building Code (Reglamento de Construcciones del Distrito Federal, OGDF, 2017) and its corresponding design and construction standards (Normas Técnicas Complementarias, OGDF, 2017). A comparison between characteristic records from the 1985 and 2017 events is shown in Figure 6 of Part I of this article for selected strong motion locations and site conditions. The updated design standards mark a significant technical development with respect to the previous 2004 edition. Specifically, the 2017 standards have incorporated explicit performance objectives for different seismic hazard levels, allowing for alternative structural systems that meet the intent of the standards and are approved by the building code enforcement officials in a similar approach to contemporary United States building codes.
The aspect of functionality and immediate occupancy is also addressed in the 2017 standards, with specific requirements for continued functionality and maintenance of occupancy under frequent events of low to moderate intensity that may occur more than once during the design life of the structure. For the Design Base Earthquake (DBE or DE), no major structural failures or loss of life should occur; however, significant damage or deformations may arise that could affect functionality and may require significant repairs. Foundation systems are generally expected to behave within the elastic range for the frequent events, essentially being designed for higher seismic loads than that of the superstructure, recognizing that structural systems can develop higher forces due to inherent system redundancy and material over-strength.
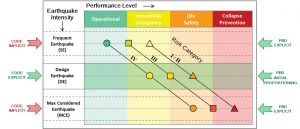
Figure 13. Mexican Code seismic performance objectives and correlation with PBD approach and methodology.
In applying an alternative Performance-Based Design approach based on international developments for tall buildings (TBI, ASCE41), a wider range of seismic hazard demands is incorporated, from high probability and low intensity to very low probability and high intensity, with associated performance targets. This PBD approach addresses the additional layer of a rare Maximum Considered Earthquake (MCE) for which the performance objective is within the life safety-to-collapse prevention range, depending on the structural occupancy or importance of the structure. Figure 13 depicts the local code seismic performance objectives as they relate to the PBD methodology with explicit and implicit underlain assumptions in both approaches.
Going beyond the above standards, special aspects related to the Mexico City environment should be considered, including: (i) levels of differential and total settlements and lateral deformations; (ii) Soil-Structure Interaction (SSI) – parameters and soil and foundation testing needed to derive and incorporate them into the structural model while addressing strain dependency; (iii) depth at which the input ground motions will be derived from (e.g., at the ground surface or lower) and applied to the structural model, (iv) drainage or corrosive soils issues that may affect the foundation materials, such as the pile wall thickness; and (v) interaction with existing adjacent structures, underground structures, or utilities. To address these challenges, a synergy among involved disciplines is needed, as well as the implementation of state-of-the-art PBD methodologies, protective technologies, and analytical tools, all combined with global experience in the design of unique high-performance tall structures. Participation of the designers in the development of codes and guidelines both in Mexico and the United States benefits the advancement of seismic design practice. The Mexican high-rise structures presented in this article, along with over thirty more structures that the authors contributed to the design of, have proven seismically resilient in the past two decades. This is a direct result of compliance with improved local regulations coupled with advances in seismic engineering and ingenuity.
Conclusions
Unique geologic conditions and exposure to the high earthquake hazard of Mexico City require rigorous and holistic approaches to the seismic design of tall building structures and considerations that go beyond minimum code requirements. Close collaboration between structural and geotechnical disciplines during the very early design stages has become one of the main cornerstones of building design in Mexico City. The growing complexity of structural systems requires the utilization of state-of-the-art analysis and design techniques to allow better prediction and an overall understanding of building performance for seismic events of varying intensities. Local code, with explicitly stated performance objectives and allowance for alternative analysis and design procedures that meet the intent of the code, provides a framework for implementation of Performance-Based Design philosophy. This leaves room to integrate international experience and technological developments to offer the best engineering practice for finding innovative solutions for the numerous challenges of the Mexico City environment and to reach greater heights and deeper basements. The real-life testing of this approach with multiple frequent moderate seismic events and the recent 2017 major Puebla-Morelos earthquake has proved the resilience of these tall structures, with minimal or no damage and without functionality interruption. For designers, enhanced public trust is a significant benefit; conversations about community resilience now include specific examples of the efficacy of engineering advancements for high-performance building structures, making stakeholders feel safer and more comfortable about future developments.■
References
ACI (2014). Building Code Requirements for Structural Concrete and Commentary, American Concrete Institute, ACI 318-14
AISC (2016). Seismic Provisions for Structural Steel Buildings, American Institute of Steel Construction, ANSI/AISC 341-16, Chicago, IL.
ASCE (2016). Minimum Design Loads and Associated Criteria for Buildings and Other Structures, American Society of Civil Engineers, ASCE/SEI 7-16, Reston, VA.
ASCE (2017). Seismic Evaluation and Retrofit of Existing Buildings, American Society of Civil Engineers, ASCE/SEI 41-17, Reston, VA.
FEMA/ATC (2006). Next-Generation Performance-Based Seismic Design Guidelines, Federal Emergency Management Agency, Report FEMA 445, prepared by Applied Technology Council
Nikolaou, S. Valles, R., Shleykov, I., Diaz-Fanas, G., Rahimian, A. (2018). Integration of Geotechnical and Structural Performance-Based Design for High-Rise Buildings in Mexico City, 11th National Conference on Earthquake Engineering, 11NCEE, Los Angeles, June
Nikolaou, S., Gazetas, G., Garini, E., G. Diaz-Fanas, G., Ktenidou, O-J (2018). Geoseismic Design Challenges in Mexico City: A 32-year Déjà-vu, STRUCTURE, December 2018.
OGDF (2004). Normas Técnicas Complementarias Sobre Criterios Y Acciones Para El Diseño Estructural De Las Edificaciones. Órgano del Gobierno del Distrito Federal, I(103-BIS).
OGDF (2017). Gaceta Oficial de la Ciudad de México, Órgano de Difusión del Gobierno del Distrito Federal, Dec.
Post, N.M. (2003). “Latin America’s Tallest Sports Super-Efficient Damper-Studded Diamonds,” Engineering News Record, 250(25):34-38.
Rahimian, A. (2007). Damped Link Element in Coupled Truss or Wall System, STRUCTURE, November 2018.
Rahimian, A. (2017). “How to Resolve the Emerging Challenges of Tall Buildings Foundations?,” Ask a CTBUH Expert, Journal of Tall Buildings and Urban Habitat, Issue II.
Rahimian, A.; Romero, E. M.; “Super Structure” Civil Engineering Journal, ASCE, June.
TBI (2010). Guidelines for Performance-Based Design of Tall Buildings Developed by Pacific Earthquake Engineering Research Center (PEER) Report No. 2010/05 Version 1.0, November.
TBI (2017). Guidelines for Performance-Based Seismic Design of Tall Buildings Tall Building Initiative, Pacific Earthquake Engineering Research Center, PEER Rep. 2017/06 v.2.03, May.
Tena-Colunga, A., Mena-Hernández, U., Pérez-Rocha, L.E., Avilés, J., Ordaz, M., Vilarb, J.I. (2009). ‘Updated Seismic Design Guidelines for Model Building Code of Mexico,” Earthquake Spectra, 25(4):869-898
Torre Mayor Timeline www.torremayor.com.mx/index.php/en/torre-mayor/10-anniversary-torre-mayor
Popular Science (2003). Torre Mayor: Mexico’s Biggest Building Shakes off Tremors, Top 100 Tech Innovations, December, p. 57
