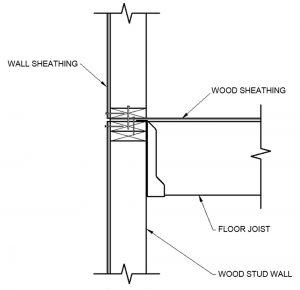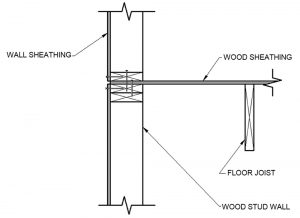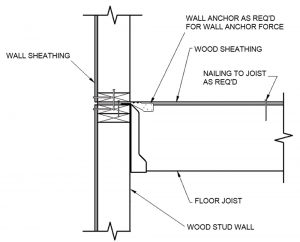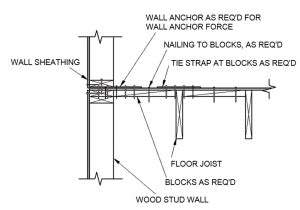The scope of the American Society of Civil Engineers ASCE 7-16 (ASCE 7) is to provide minimum loads, hazard levels, associated criteria, and intended performance goals for structures. One of the performance goals of ASCE 7 is to provide General Structural Integrity (GSI). The GSI requirement for anchorage of structural walls is specified in Section 1.4.4.; “The anchorage shall provide a direct connection between the walls and the roof or floor construction.” There are additional requirements for seismic out-of-plane wall anchorage in Section 12.11.
ASCE 7, the 2015 International Building Code (IBC), and the American Wood Council’s (AWC) Special Design Provisions for Wind & Seismic, 2015 edition (SDPWS), are vague when it comes to the specific requirements for anchoring wood stud walls (WSW) for out-of-plane forces. The requirements for anchoring concrete and masonry walls are better defined. When a structural engineer designs a structure, it is important, when requirements are vague, to remember ductility, redundancy, and GSI.
The goal of this article is to clarify the wall anchorage of WSW’s to wood diaphragms for out-of-plane forces to meet the GSI requirement. Keeping the intent and performance goals of the code in mind, please consider the following question.
Is it appropriate to rely on the wood sheathing alone to provide ductility, redundancy, and GSI of WSWs out-of-plane anchorage forces? Major sources of ductility in wood structures are provided in FEMA P-751.
GSI is not only important for earthquake-resistant design, but also for resisting loads from wind, floods, explosion, progressive failure, and even such ordinary hazards as foundation settlement. It is essential to consider the requirements of the ASCE 7 section being used, as well as to consider the intent of ASCE 7 for GSI as a whole. Consider the purpose of Section 11.1.1 which clarifies that the detailing requirements and limitations prescribed in Chapter 11, and referenced standards, are required even when the design load combinations involved include forces other than seismic such as wind loading. ASCE 7 Section C11.1.1 specifies that “This detailing is required so that the structure resists, in a ductile manner, potential seismic loads in excess of the prescribed wind loads.” ASCE 7 Commentary Section C12.1.3 has some clarifying language, “Good…engineering practice is to provide as much ductility and redundancy as possible.”
The typical method of framing a multi-story wood building is to use either the platform framing method or the balloon framing method. In addition to traditional framing, there is a method being used where the top plates extend to the bottom side of the floor sheathing (Figures 1 and 2). In these cases, the WSW out-of-plane forces are anchored by the diaphragm sheathing. This puts the diaphragm sheathing in direct tension and compression.
ASCE 7 Commentary Section C1.4, under the guidelines for the provision of general structural integrity, specifies:
Generally, connections between structural components should be ductile and have a capacity for relatively large deformations and energy absorption under the effect of abnormal conditions. Details that are appropriate for resistance to moderate wind loads and seismic loads often provide sufficient ductility.
How can ductility be provided in the out-of-plane wall anchorage of a WSW to a wood diaphragm to meet the requirements for GSI, as well as provide ductility and redundancy in a wood structure relying on the wood sheathing alone?
Figure 1 and Figure 2 can be constructed to meet the intent, material standards, and specifications in ASCE 7. In Figure 3 and Figure 4, anchors are utilized to connect the joists and blocking to the wall, putting the diaphragm nailing in shear for the seismic out-of-plane WSW anchorage force. If the joists or blocking are not anchored to the WSW, the diaphragm sheathing is in tension or compression. Without anchoring the joists and blocking to the wall, the joists and blocking may slip. Ductility and redundancy are not provided by the wood diaphragm sheathing in direct tension or compression. The ductility is provided by the diaphragm nailing, in shear, to the joists and blocks as well as the metal anchors and straps.
Section 12.14.7.5 of ASCE 7 directly instructs that, “Structural walls shall be anchored to all floors, roofs, and members that provide out-of-plane lateral support for the wall…” This section continues with an explanation that the anchorage is selected to have the strength to resist the out-of-plane force. From this, it seems the intent of ASCE 7 is to utilize an anchor for out-of-plane force transfer from the wall into the supporting element, whether it be a floor, roof, or another structural element.
ASCE 7-16 Section 12.11.2.2 provides additional anchorage requirements for concrete and masonry walls to the diaphragm. In ASCE 7-10, this same section applies to all structural walls, not just concrete or masonry. The disparity between code cycles introduces confusion. What is the intent of this section? Does this additional anchorage requirement also apply to WSWs? What is the intent of the codes regarding wood sheathing to resist forces in tension or compression?
ASCE 7 Commentary Section C12.11.2.2.3 specifies that the,
Material standards for wood structural panel diaphragms permit sheathing to resist shear forces only; use of diaphragm sheathing to resist direct tension or compression forces is not permitted.
This is also consistent with ASCE 7 Commentary Section C11.2 which, under the sub-section Shear-Controlled Diaphragm, explains that wood-sheathed diaphragms are “diaphragms that are intended to yield in shear rather than flexure” (flexure results in tension and compression in the diaphragm).
Per the SPDWS Section 4.2.6.1 Framing Requirements:
Diaphragm boundary elements shall be provided to transmit the design tension, compression, and shear forces. Diaphragm sheathing shall not be used to splice boundary elements.
Diaphragm chord members are used to resist the tension and compression forces at the boundaries. This is also consistent AWC SPDWS Section 4.1.4 for Boundary Elements:
Shear wall and diaphragm boundary elements shall be provided to transfer the design tension and compression forces. Diaphragm and shear wall sheathing shall not be used to splice boundary elements.
The purpose of commenting on diaphragms and boundary members is to reinforce the intent that wood sheathing is not to be used to resist tension or compression forces in any manner.
To illustrate, consider the following calculations to adequately detail Figures 3 and 4.
For the purposes of the calculations, the following design information is assumed. The structure is a multi-story wood structure with a 10-foot floor-to-floor height. Seismic design criteria is provided as Ss = 1.5, S1 = 0.5, Fa = 1.0, Fv = 1.8, Ie = 1.0. Wind design criteria is provided as V = 120 mph, Exposure C, h = 30 feet, Kd = 0.85, Kzt = 1.0, and Ke = 1.0. The architectural finish of the wall uses 4-inch face-brick veneer. The distance between vertical elements that provide lateral support to the diaphragm Lf = 50 feet. With the design criteria for wind and seismic determined, it is now possible to calculate the out-of-plane forces for seismic and wind.
Seismic forces are determined per ASCE 7-16, Section 12.11.2.1, Wall Anchorage Forces.
Fp = 0.4SDSkaIeWp > 0.2kaIeWp (Eqn. 12.11-1)
where Wp = the weight of the wall tributary to the anchor. Note that the minimum requirement for Fp, the right side of the inequality, controls whenever SDS is less than 0.50. The design earthquake response acceleration parameter at short periods, SDS, is per Section 11.4.5
To determine the weight of the wall assembly, refer to Table C3.1-1a of ASCE 7-16. Listed there is Exterior Stud Walls with Brick Veneer at 48psf. With all the values determined, calculate Fp.
Fp = 0.4 * 1.0 * 1.5 * 1.0 * 48psf = 28.8 psf
Wind forces are determined per ASCE 7-16, Section 27.3
p = qGCp ‒ qi (GCpi) (Eqn. 27.3-1)
Note that q is determined at the mean roof height, h, for walls and roofs of enclosed buildings and that qi is evaluated at the highest opening that could affect the positive internal pressure; for simplicity and conservatism, this is taken as qh. The gust effect factor G is determined per Section 26.11.1 and taken as 0.85 for this example. The internal pressure coefficient, GCpi, is determined from Table 26.13.1 and taken as ±0.18. The external pressure coefficient, Cp, is determined from Figures 27.3-1, 27.3-2, and 27.3-3, where only Figure 27.3-1 is used for this example. A simplification of Equation 27.3-1 is possible considering that q and qi are both evaluated as qh.
p = qh (0.85Cp ‒ (±0.18))
qz = qh = 0.00256KzKztKdKeV2 (Eqn. 26.10-1)
Per Table 26.10-1, Kz at 30 feet for Exposure C is 0.98. Therefore, solving Equation 26.10-1 provides
qz = qh = 0.00256KzKztKdKeV2 = 0.00256 * 0.98 * 1.0 * 0.85 * 1.0 * 1202 = 30.7 psf
Consider that, per Table 27.3-1, only the wall pressure coefficients are of interest for this example. Recall that, per Section 26.4.1, positive pressure acts toward the surface and negative pressure acts away from the surface. Worst case compression forces would be at the windward wall, Cp = 0.8, and worst-case tension forces would be at the leeward wall, Cp = -0.7. Solving the simplified version of Equation 27.3-1 provides:
pcompression = 30.7psf(0.85 * 0.8 – (±0.18)) = 26.4 psf
ptension = 30.7psf (0.85 * (-0.7) – (±0.18)) = ‒23.8 psf
The allowable stress design load coefficients for seismic and wind are 0.7 and 0.6, respectively, per Section 2.4.1. Seismic and wind out-of-plane forces can be summarized as follows.
FpASD = ±0.7 * 28.8 = ±20.2 psf
pcompressionASD = 0.6 * 26.4psf = 15.8 psf
ptensionASD = 0.6 * ‒23.8psf = –14.3 psf
Therefore, seismic controls both the tension and the compression force for this example.
Consider out-of-plane anchors installed at 4 feet on-center (o.c.) along the length of the wall. This produces a tributary area of 40 square feet, (4 x 10). The engineer should consider that, when the anchor spacing exceeds 4 feet o.c. per Section 12.11.2.1, the structural wall is to be designed to resist bending between the anchors. As the anchor spacing of this example does not exceed 4 feet o.c., this design check is not required. The ASD level forces for compression and tension are:
FpASD = 40ft2 * ±20.2psf = 808 lb
Using this force, the SE would then select an anchor with a minimum of 808-pound tension capacity. The SE is also to consider the requirement of Section 12.11.2.2.2 to increase the out-of-plane force by 1.4 for specific steel elements. An additional step is to determine the length that blocking must be extended into the diaphragm to resolve the tension and compression force. For this example, use a diaphragm composed of 19⁄32-inch sheathing on 2x material with 10d nails spaced at 6 inches at the boundaries and edges. Per SDPWS-2015, the nominal unit shear capacity, Table 4.2A, is 640 plf. The ASD design unit shear capacity per Section 4.2.3 of SDPWS-2015 is 320 plf. The length, or drag, into the diaphragm is at least:
 If joists are spaced at 16 inches o.c., this would require a minimum of two (2) joist spacings. As joist layouts are undetermined until framing is underway, it is unknown what the spacing between the wall and the first joist is. Depending on the joist layout, this spacing may be less than 16 inches. It is recommended to specify a minimum distance in addition to a minimum number of joists spaces to account for this condition. For this example, the authors would use three (3) joist spacings with a minimum of 36 inches. The increase in force to select an anchor per Section 12.11.2.2.2 is not required to determine the development length into the diaphragm.
If joists are spaced at 16 inches o.c., this would require a minimum of two (2) joist spacings. As joist layouts are undetermined until framing is underway, it is unknown what the spacing between the wall and the first joist is. Depending on the joist layout, this spacing may be less than 16 inches. It is recommended to specify a minimum distance in addition to a minimum number of joists spaces to account for this condition. For this example, the authors would use three (3) joist spacings with a minimum of 36 inches. The increase in force to select an anchor per Section 12.11.2.2.2 is not required to determine the development length into the diaphragm.
Note that Figure 4 has additional tie straps over the joist, as the joist interrupts the continual length of the blocking. These continuous tension straps are to be considered at each joist intersecting the drag length into the diaphragm to ensure adequate tension transfer. An alternate approach is to use a continuous strap.
For the condition presented in Figure 3, the approach to determine the out-of-plane tension and compression force would be the same. The main deviation between the approach presented for Figure 4 is that no blocking is required, as the out-of-plane force can be transferred from the wall into the joist via the wall anchor. This anchor is to be designed to the same out-of-plane force as determined above. The engineer may consider specifying boundary nailing along the top of the joist for the length into the diaphragm required to develop the anchorage force.
In conclusion, it appears ASCE 7 intends that the wood diaphragm sheathing alone should not be used to provide the out-of-plane wall anchorage of any structural wall. To answer the question previously posed, using wood diaphragm sheathing alone to resist tension or compression forces to brace WSWs for out-of-plane anchorage is not consistent with the intent of the building codes. The out-of-plane WSW anchorage forces must be developed a sufficient distance into the diaphragm by use of framing members, anchors, blocking, etc. Detailing with adequate attention to anchor load paths meets the intended performance goals of ASCE 7 for GSI.▪






