Setting the Stage for Neighborhood Renewal
A community repertory theater organization developed the project to renovate historic Everyman Theatre in Baltimore, Maryland, revitalizing an abandoned property. Encompassing historic preservation, creative architectural design and structural engineering, construction craftsmanship, and good stewardship, the project created more than a modern performing arts venue. It contributed to positive neighborhood and economic renewal in Baltimore’s West Side arts district.
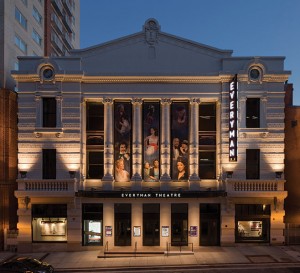
The renovated theater reopened to the public with a ribbon-cutting ceremony in January 2013. Courtesy of Alan Gilbert Photography.
History
Built in 1911 at the height of vaudeville performance, the Empire Theater was designed by architects Otto Simonson and W.H. McElfatrick. Over its lifetime, the building hosted live theater and movies, including a 1947 showing of It’s a Wonderful Life attended by star Jimmy Stewart and director Frank Capra, before deteriorating into a series of uses ranging from bingo parlor to boxing venue to adult-movie theater. Its interior was later modified for conversion to a parking garage.
By 1990, the building was abandoned and the neighborhood declined. In the same year, Everyman Theatre organized as an equity professional repertory company of artists from the greater Baltimore and Washington, D.C. region. In 2006, Everyman Theatre received the Empire Theater building as a donation from Bank of America and the Harold A. Dawson Trust.
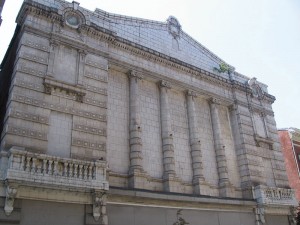
The once-elegant 1910 Empire Theater was a bingo parlor, boxing venue, adult theater – even a parking garage – before abandonment in 1990. Courtesy of Keast & Hood.
Design Challenge
After 20 years of abandonment, the theater needed structural stabilization, façade preservation, and complete interior architectural adaptive reuse in order to return it to a live-performance venue. The design team comprised of Cho Benn Holback + Associates, Inc., Keast & Hood Co. and James Posey Associates, Inc., developed plans for two new theater spaces, which included a 250-seat studio theater stacked beneath a 200-seat black box theater, plus new scene shops, costume and prop facilities, classroom spaces and a grand lobby. Lewis Contractors was engaged for construction.
In addition to the complexities of archaic structural systems found within the historic building, the building team faced significant acoustical challenges with stacking two theaters. The difficulty of these challenges increased with the presence of an operating metro train tunnel located 50 feet below the building’s foundations.
Train Tunnel
The team demonstrated to the Maryland Transit Administration that building renovations would not impact the metro train tunnel through a strategic design that reduced the building’s dead load and prevented the need for tunnel reinforcements. The Structural Engineer of Record (SER) utilized lightweight concrete in the new long-span interior framing to minimize the overall building weight, and supported it with the existing building foundations rather than introducing new foundations. Areas of the building that were no longer needed for theater use were infilled as office space using light-gauge metal and wood framing to minimize the building loads further. The project reached completion without altering or interfacing with the existing train tunnel.
Acoustic Solutions
Significant effort went into acoustically isolating the two theaters from one another, and the building superstructure from the train tunnel to mitigate noise and vibration of passing trains. The design team carefully detailed attachments to the original building fabric and developed special beam pockets with neoprene insulation to avoid transmitting vibrations through the structure. The upper theater was built with two separate floor slabs consisting of a floating acoustical slab raised on acoustical isolation mats to mitigate concerns of structure-borne vibrations transmitting into the supporting floor structure below.
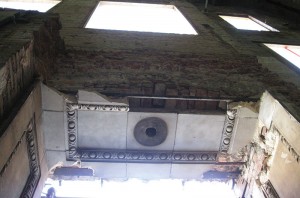
Main support beams for the façade were badly corroded. Hollow terra cotta required stabilization. Courtesy of Keast & Hood.
Façade Restoration
The theater’s historic terra cotta and granite façade required significant intervention to stabilize and restore it. The main header beam supporting the ornamental pilasters was seriously corroded; however, replacing the beam was cost-prohibitive. Instead, the SER devised a unique and cost-effective solution. A system of proprietary sock anchors permanently stabilized the sections of fragile hollow terra cotta façade, supported the pilasters, stitched together the deteriorated window heads, and re-established the continuity of the wall system. This system avoided the costly and invasive replacement of the heavily corroded steel lintels and armatures.
The new sock anchors consisted of 30-inch long by 5/8-inch diameter stainless steel threaded rods within fabric socks. The sock assemblies were inserted into dry core-drilled holes in the hollow terra cotta and filled with a cementitious grout to bond into the fragile material. The fabric socks enabled the grouting of anchors without completely filling the terra cotta voids. The system enabled the contractor to remove interior floors and partitions while the building remained standing and structurally sound.
The façade’s original windows, long since removed with the openings infilled, were reopened to return natural light into the lobby. The designers developed a new marquee and signage modeled after the original marquee, putting a modern spin on the original aesthetic. Fittingly, the ornamental terra cotta seal on the center of the parapet was restored to prominence. It features a large letter E – originally for Empire – now coincidentally representing Everyman Theatre.
Structural Intervention
One facet of complex structural design was the alteration of the main proscenium girder to make way for a new door opening into the upstairs office area. The original girder was approximately six feet deep and consisted of built-up and riveted steel plates. In order to cut the girder and avoid damaging the fragile historic fly-loft masonry, its loads first had to be transferred by hydraulic jacking onto the new steel structure that infilled the fly-loft footprint. This required careful monitoring and sequencing to ensure proper load transfer without damaging the historic masonry walls.
Natural Disasters
With the façade stabilization in place, the interior of the building gutted, and renovations not yet begun, the project faced a natural disaster. The August 2011 Mineral, Virginia, earthquake put the structural shoring to the test. The magnitude-5.8 earthquake struck less than 150 miles away, and shocks were felt up and down the East Coast. The shoring held, crack monitors did not detect any building movement, and minor damage to the deteriorated façade was corrected during the restoration process.
In the fall of 2012, Hurricane Sandy, with an area of 850 square miles, made landfall in Atlantic City, N.J., 150 miles to the north of Baltimore. The project was further into construction with the exterior work nearly finished, and the building survived the event without any damage.
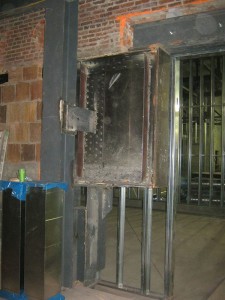
Careful sequencing ensured the proscenium alterations were done without damage to existing structure. Hydraulic jacks transferred loads until new steel structure was inserted. Courtesy of Keast & Hood.
Reacting to Surprises
Unraveling history is a big part of any building renovation. The Empire Theater’s long and varied past made it particularly susceptible to unknown field conditions. Ongoing communication and rapid response by the building team, often the same day, kept the project on track. Unexpected finds included steel columns embedded in the masonry walls, which were evaluated, deemed acceptable, documented, and entombed back in the walls. Also discovered were 15-foot by 15-foot stepped masonry foundations added to support the parking structure. The design team was able to use them to provide additional support for the new framework and re-route the ductwork to avoid removing or modifying them.
Laser Accuracy
The building team realized during initial surveys that few of the building’s perimeter walls were straight. Although expected with an old building, the team resolved concerns with an innovative technique using lasers to survey the building interior after gutting it. The precise dimensions allowed the building team to verify structural steel measurements and member sizing to avoid change orders once the prefabricated steel arrived on site.
Historic Preservation
The building team coordinated closely with both the Maryland Historic Trust and the National Park Service to earn state and federal tax credits for historic restoration and preservation efforts. Both groups mandated the façade restoration and the restructuring of the proscenium wall, and the historic community paid particular attention to reopening the façade windows. In compliance with all historic organizations, the restoration work earned a 2013 Baltimore Heritage Adaptive Reuse Award.
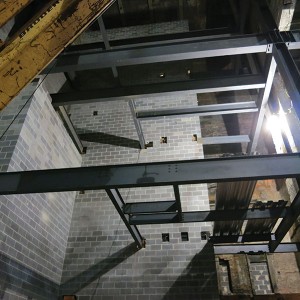
New beams fit into pockets of neoprene insulation to avoid transmitting vibration or sound through the building. Courtesy of Keast & Hood.
Stewardship
Responsible and cost-effective choices in the Everyman Theatre project proved that budget- and environment-friendly buildings can be beautiful and successful. The careful craftsmanship and strong execution in finish work made the difference. Exposed masonry and building structure offer an elegant, industrial aesthetic and cost savings. In lieu of hardwood paneling, the wall covering consists of plywood stained and arranged in a pattern, while recycled polyboard theater flooring offered durability and economy in initial costs and life-cycle maintenance. White reflective thermoplastic polyolefin (TPO) membrane roofing and added insulation throughout the building contributed to its energy efficiency. Although the project did not pursue LEED certification due to its added expense, it qualified for LEED Silver equivalent.
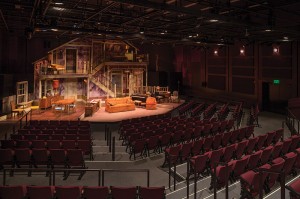
The renovated theater is a catalyst for change in West Side Baltimore’s burgeoning arts and entertainment district. Courtesy of Alan Gilbert Photography.
Community Impact
The new building enabled Everyman Theatre to expand its vibrant education programs that reach 2,000 students annually, including its lauded high school matinée program, offered free of charge to schools and students. The two classrooms in the renovated building will accommodate additional programs and community engagement activities. For the first time all of its education programs will take place on-site.
Everyman Theatre already impacted West Side Baltimore’s redevelopment of an arts and entertainment district. The neighborhood has been in transition over the past several years and this project was an iconic catalyst for the positive change. It is among the leaders in a burgeoning arts community, including the Bromo Seltzer Arts Tower, H&H Building, and The Hippodrome Theatre, plus the business and academic impact of the University of Maryland Medical School. According to the 2010 census, downtown’s West Side and City Center were the fastest-growing residential neighborhoods in Baltimore over the past 10 years, outpacing even the waterfront district.
Everyman Theatre’s redevelopment has created jobs at the theater and at nearby restaurants. Baltimore Mayor Stephanie Rawlings-Blake attended the January 2013 ribbon-cutting ceremony signaling the public opening of the renovated theater. To engender additional community support, Everyman Theatre hosted a pay-what-you-can night of performance during its grand opening week.▪
Building Team
Structural Engineer (SER): Keast & Hood Co.
Architect: Cho Benn Holback + Associates, Inc.
Civil Engineer: Gower Thompson, Inc.
MEP Engineer: James Posey Associates, Inc.
General Contractor: Lewis Contractors
Acoustics: Shen Milson Wilke, Inc.
Theatre Design: Theatre Project Consultants
A/V Design: Engineering Harmonics, Inc.
Lighting Design: Bruce Dunlop Lighting Design
