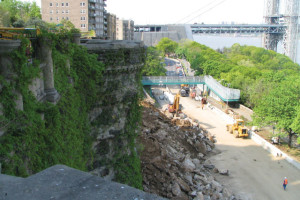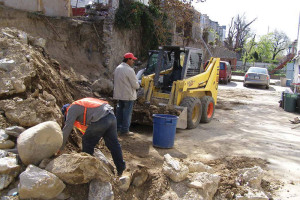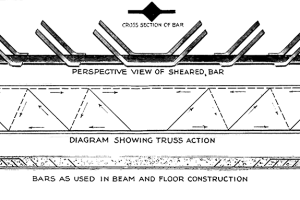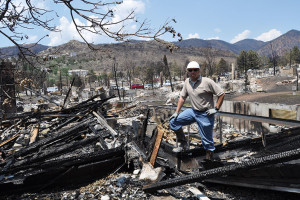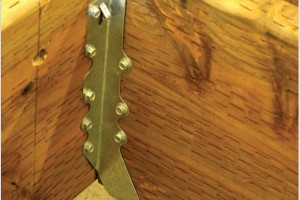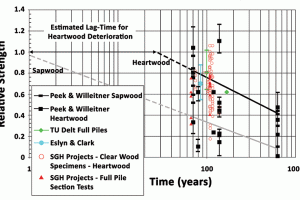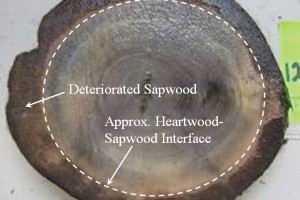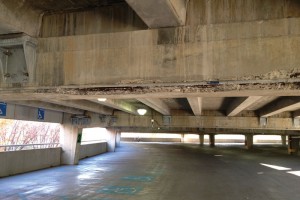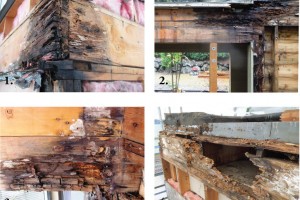In the wake of a major retaining wall collapse, the New York City Department of Buildings (DOB) examined the condition of numerous retaining walls within the city’s boundaries and concluded there was a need for a regulation mandating periodic condition assessment of retaining walls. This article presents the ensuing local law that became effective in 2014. …
Review Category : Structural Forensics
The New York City stock of retaining walls is dominated by concrete and masonry walls. The older stock, dating from late 1800s and early 1900s, consists of stone masonry walls. Originally, these soil retaining structures were mostly commissioned and supervised by public works, parks, railway or highway administrations. In the early 1900s, under pressure from strong residential needs, the city started to open streets in hilly areas that previously had not been considered suitable for construction. …
Vintage Steel Reinforcement in Concrete Structures
Earlier this year, the Concrete Reinforcing Steel Institute (CRSI) published A Comprehensive and Invaluable Treatise on all Forms of Steel Reinforcement Employed in the Design and Construction of Reinforced Concrete of Long Ago. …
El Paso County, Colorado is located approximately 70 miles south of Denver, has a land area of 2,127 square miles, and had a 2012 population of approximately 645,000 (representing 12 percent of the population of Colorado). Although the majority of the El Paso County population is concentrated in Colorado Springs and along the Interstate 25 corridor, densely-populated areas also exist at the east edge of the Pike National Forest where the Rocky Mountain Foothills meet the Front Range. …
Safety of exterior elevated decks, balconies and porches continues to be an important national issue. Section 1604.8.3 of the 2009 International Building Code (IBC) states that decks shall be anchored to the primary structure and designed for both vertical and lateral loads. The focus of this article is to address knowledge gaps on the performance of decks subjected to lateral loading. …
As discussed previously in Untreated Submerged Timber Pile Foundations – Part 1 (STRUCTURE® magazine, December 2013), deterioration of pile tops exposed above groundwater levels is a well-known problem. It is less known that submerged portions of timber piles can also deteriorate with time, albeit at a slower rate, due to bacterial attack. This may become critical when considering underpinning methods aimed at extending service life of structures supported on timber piles. …
The use of untreated timber piles as foundation support in Europe and the U.S became more wide-spread at the end of the 19th century and beginning of the 20th century, when industrialization led to the rapid expansion of urban areas. Their use was common in regions with natural soft soils, or where urban-fill was used for land development, such as in the northeastern U.S. Thousands of historic structures across Europe and the U.S. currently remain supported on untreated timber piles; their continued use and maintenance costs highly depend on the condition of the piles after tens or hundreds of years of in-ground service. …
As a part of Pennoni’s on-call contract with an existing client, the Philadelphia structural division investigated and developed repair bid documents for an existing, three-level, 1,200-space precast concrete parking garage during the last quarter of 2012. Part 1 of this series (September 2013) described the existing structure and summarized observations and material testing results. This article presents an analysis of those findings. …
Reconstructing a History of Impairment
Many existing structures in North America experience ongoing moisture intrusion and resulting decay that significantly compromises the integrity of wood members. If left unmitigated, advanced decay in wood members supporting roofs, exterior walls, deck assemblies and floor systems can and does impair the capacity of these elements to support code-prescribed loads. …
The Triage, Life Support and Subsequent Euthanasia of an Existing Precast Parking Garage – Part 1
As a part of Pennoni’s on-call contract with an existing client, the Philadelphia structural division investigated and developed repair bid documents for an existing, three-level, 1,200-space precast concrete parking garage during the last quarter of 2012. Due to the extent of ongoing deterioration at the facility, a portion was already closed to vehicular traffic prior to the start of the investigation, prompting expedited completion of the services and deliverables provided to the client. …

