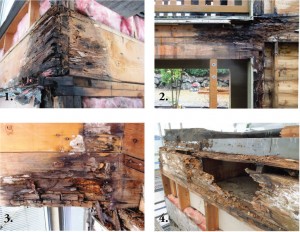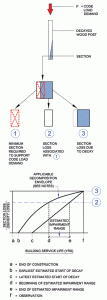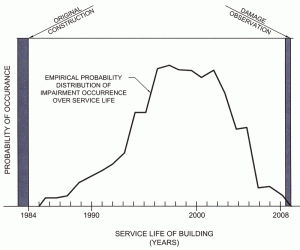Reconstructing a History of Impairment
Many existing structures in North America experience ongoing moisture intrusion and resulting decay that significantly compromises the integrity of wood members. If left unmitigated, advanced decay in wood members supporting roofs, exterior walls, deck assemblies and floor systems can and does impair the capacity of these elements to support code-prescribed loads. The result is that portions of existing structures can become unfit for occupancy. The economic and environmental impacts are considerable as well; these include demolition and disposal of building materials before the end of their expected service life, expenditure of remediation labor and materials (every year, a significant percentage of new framing lumber goes toward fixing decayed portions of existing buildings) and loss of use costs. Substantial re-roofing and re-cladding projects can expose a veritable hidden jungle of decay.
Detailed collection of field data on resulting section loss can provide valuable information as to the extent of structural damage and allow the engineer to re-construct a history of impairment for the structure. This article presents a method developed by the author for engineers to reasonably determine the occurrence of structural impairment of a decayed wood structure over its service life, and discusses its practical application in assisting with property insurance claims.
Residual Capacity in Wood Structures
The majority of wood framed buildings consist of thousands of elements connected together in such a way so as to create a superstructure. When engineers design wood structures with repetitive members (such as studs, joists and rafters), or members with slight variation in geometry and loading (such as beams and posts), these members are typically grouped according to function and load demand, and required member sizes are matched with available standard sawn or manufactured lumber dimensions. In some cases, member sizes are controlled by the attributes of interconnection; in other cases they may be oversized for architectural reasons; however, they should always be scheduled on drawings to ensure economy in construction. In this way, the elements that comprise existing wood structures have a range of residual capacity. If designed properly, members should have some level of “oversizing” – some have a little, some have a lot, but the majority fall somewhere in between.
Decay in the Built Environment
What is Decay Fungi?
Decay fungi are primitive plants that feed on the sugars (cellulose) in wood. Fungi grow by lengthening and branching of tubular cells called hyphae, in a manner similar to the roots of plants (Highley). In nature wood decay fungi live on dead wood and in living trees, however, a small percentage are particularly well adapted for consuming wood that has been cut and worked into products used to build structures (Edmonds). The most destructive of these is brown-rot decay fungi, which preferentially attack softwoods. Since softwood species have predominantly been used in building construction, brown-rot decay fungi are the most common agents of decay in wood buildings (Carll and Highley).
Just Add Water
In order to grow, fungi require favorable temperatures, a supply of oxygen, adequate moisture and a suitable food supply (Carll and Highley). Constructed buildings offer a ubiquitous oxygen supply and temperatures that are comfortable to humans, which are also ideal for the growth of decay fungi (Morris). Wood moisture content is therefore the most important factor in determining decay. Decay fungi require free water, so wood must be above the fiber saturation point (about 28% MC on a dry weight basis) but below the waterlogged condition to decay (Edmonds). Even though modern building enclosure design and construction have come a long way in the last 20 years, many existing buildings lack the proper means of protection against water intrusion. When breaches in waterproofing systems result in water intrusion, moisture contents in framing elements can elevate from those at equilibrium moisture content (equivalent to 8-10% in most parts of the country) to those conducive to growth of decay fungi in a relatively short amount of time. Some components of exterior wall assemblies, such as batt insulation, can trap and hold water against framing members.
High-Early Strength Loss
Engineers that design with concrete are familiar with the concept of “high-early strength gain”. With decay, engineers need to be familiar with the concept of “high-early strength loss”. Decay initially affects toughness, or the ability of the wood to withstand impacts. This is generally followed by reductions in strength values related to static bending (Wilcox). Eventually, all strength properties are seriously reduced. Strength losses during the early stages of decay can be considerable. By the time weight losses in wood members resulting from decay have reached 10%, loss of most mechanical properties may be expected to exceed 50% (Highley). When wood is in the advanced stages of decay, it essentially has lost all strength.
Decay Progression
Although the precise growth rate of brown-rot decay in wood framed buildings is generally not determinable to a high degree of scientific certainty, research in the field of wood science has provided sufficient knowledge to allow the shape of the decay ‘curve’ to be bracketed with an upper bound and a lower bound. In this way, decomposition envelopes can be reliably determined for wood structures, as the data available from laboratory and field studies are based on the same wood used in buildings, the same decay fungi (brown-rot) and similar moisture and temperature environments.
Structural Impairment
The Usual Suspects
The most common locations for water intrusion at the exterior walls of buildings are at windows, doors, corners and other transitions in the building enclosure system. Certain types of cladding systems have a poor track record of managing water. Water that has leaked into a building can wet vertical and horizontal wood framing elements. Where water collects at and saturates horizontal wood surfaces, the saturation spreads horizontally. As goes the water, so goes the decay. A typical location of advanced decay in framed walls is at the base of studs, plates and rim joists. The list of “usual suspects” at post and beam structures such as decks includes beam ends and the tops and bottoms of posts. Deterioration can occur at locations where bending stresses are the highest, such as cantilever points for beams at balconies. However, practically speaking, the most common mechanical properties affected are compression perpendicular and parallel to the grain, as water gets funneled to and accumulates at bearing points which often coincide with architectural corners or transitions. Dowel-type connections between wood elements such as nails, screws and bolts are also commonly affected. Low-slope roofing systems, if not constructed properly, can also be ripe for decay resulting from water intrusion and/or condensation of internal vapor caused by the lack of proper ventilation.

“The Hidden Menace”. Advanced brown rot decay in wood framing members in Pacific Northwest buildings; 1 – despite their appearance as rim joists, these are actually double 2×12 beams bearing at a corner post in a multi-family residential building; 2 – impaired elevated walkway beam, rim and studs; 3 – glulam header with advanced decay and structural impairment at right side bearing; 4 – double 2×10 rim with full section loss below a low-slope roof in a single family residence.
Diminished Load Carrying Capacity
When a structural member is damaged or weakened through diminishment of some material aspect, it is called impairment. When load carrying capacity is diminished by decay to the point that the member can no longer support the associated code load demand, the member is impaired in its capacity. In order to determine if the member is impaired, the engineer is required to calculate the capacity of the remaining “good wood” and compare this to the calculated load demand on a case by case basis. Impairment thresholds are defined by the engineer based on his or her engineering judgment, and in a manner that is consistent with provisions set forth in governing building codes.
Time Distribution of Impairment
Time distribution of the occurrence of impairment to wood framing elements in a building over its service life can be reliably modeled using a combination of applied structural engineering, wood science, and basic statistics.
Step 1 – Investigation and Research
Typically, wood goes into a building sound, and (hopefully) dry. When deterioration of existing wood framing elements is observed some time after construction, the question is – how did it get from point A (dry, sound) to point B (decayed, impaired)? Typically, for buildings constructed in the last 30 years, construction dates can be gleaned from building department records. Sometimes, maintenance records kept by building owners can provide an understanding of water intrusion history and timing of any past repairs. Engineering investigations can include studying the arrangement and condition of the building enclosure components that permitted long term water entry. In some cases, service life of failed waterproofing can be estimated based on experience and industry knowledge. In terms of rate of decomposition of wood in buildings due to decay, an engineer can provide reliable extrapolations of the most aggressive rate of decay and the least aggressive rate of decay, and use these in combination with estimated earliest and latest decay start times (based on water intrusion history and/or specific envelope failures) to reasonably estimate a decomposition envelope applicable to the building in question.
Step 2 – Estimating Time Ranges for Impairment
For each member affected by decay, measure the section loss at the time of observation. As described in Figure 1, next calculate the section loss that corresponds to the point at which the member’s load carrying capacity becomes impaired. Then plot the impaired section loss relative to the observed loss on a graph. Superimposing this on the estimated decay envelope, determine the points in time when the impairment threshold intersects the upper and lower bounds of the decomposition envelope. This gives a range of years – the impairment range – for each member. Repeating this exercise for other affected members in the structure provides a group of impairment ranges. If the sample is representative of the different types of structural damage documented at the building, so too is the set of impairment ranges.
Step 3 – Empirical Probability Distribution
Step 2 results in a set of ranges that represent likely time frames for various members to have entered a state of impairment. Plotting all the impairment ranges on a graph provides a relative frequency distribution of impairment over the service life of the building. With a straightforward mathematical calculation, this frequency distribution can be converted to an empirical probability distribution. These plots can then be used to estimate the percentage of structural impairment in any period of interest throughout the service life of the building.
Figure 2 is the result of analyses performed on a series of wood framed buildings in Seattle, based on the methodology summarized in this article. The author collaborated with Professor Robert Edmonds, Emeritus Professor and wood decay expert at the University of Washington, to model the decay envelope applicable to these buildings. The buildings were constructed in the mid-1980s; observation of decay damage was documented during a 2008 reclad. Building enclosure conditions permitting long-term water intrusion (such as failed sealant joints) were documented. Known areas of past framing repairs were used as a check on the decomposition envelope. The total area under the curve represents 100% of the impaired framing members. When long term decay meets a range of residual capacity, there is a smaller percentage of members entering a state of impairment in the early and later years, and a larger percentage in the middle years.
Property Insurance Disputes
Some property insurance policies include an additional coverage that has been interpreted by courts to cover certain types of structural damage. In some cases, this includes structural impairment caused by decay. Substantial structural impairment caused by decay can result in considerable financial losses that create a dispute between the insured building owner and/or two or more insurance companies that insured the building during different periods of the building’s service life.
In these cases, structural engineers are often retained to assess the deterioration of wood framed structures caused by decay, and present opinions on the extent and timing of impairment. Opinions are not required to be based on perfect scientific certainly, but rather, on the “more probable than not” civil case law standard. The role of the forensic structural engineer in such cases begins with a reasonable investigation of the damaged building. This involves either representative sampling by means of destructive testing, or in some cases, a census of damage taken when cladding assemblies are removed in whole or in part. The engineer then carries out an analysis using the data obtained to form his or her opinions.
There are two “gate-keeping” standards used by courts to decide whether or not scientific evidence is admissible. Both are aimed at identifying scientific evidence that is reliable. One is the “Daubert” standard used by Federal Court, and the other is the older “Frye” standard employed by some state courts. Both are similar in that they aim to weed out “junk science”. The methodology presented in this article has passed both the Daubert and Frye standards in recent insurance disputes involving buildings in the Seattle area. Even though the methodology summarized here pertains to wood structures, the Author suggests that a similar approach may be applied to steel and reinforced concrete structures.
Conclusions
Long term water intrusion can wreak havoc on structures. Structural engineers that consult on existing buildings and other structures should familiarize themselves with the types of conditions that can result in water intrusion, and elements of the superstructure most prone to damage, such that owners receive diligent advice. In working with contractors and architects, structural engineers should take a proactive interest in waterproofing.
Analyses that allow damaged buildings to tell their own story can be powerful tools when applied in a reasonable and reliable way. When the standard of proof is “more probable than not”, and unbiased engineering methodologies are applied to representative data consistently, reasonable and reliable impairment ranges can be estimated. When required to resolve disputes involving decayed wood structures, engineers should consider using the applied science approach set forth in this article to determine the occurrence of structural impairment of a building or other structure over its service life.▪
References
W. W. Wilcox, “Review of Literature on the Effects of Early Stages of Decay on Wood Strength”, Wood and Fiber, 9(4), 1978, pp. 252 – 257
Carll, C.G. and Highley, T.L., “Decay of Wood and Wood-Based Products Above Ground in Buildings” Journal of Testing and Evaluation, JTEVA, Vol. 27, No. 2, March 1999, pp. 150 – 158
Highley, T.L., “Chapter 13 Biodeterioration of Wood”, Forest Products Laboratory Wood Handbook, 1999, Gen. Tech. Rep. FPL-GTR-113, Madison, WI: US Department of Agriculture, Forest Service, Forest Products Laboratory. 463 p
Edmonds, R. L., J. K. Agee and R. I. Gara. 2011. Forest Health and Protection. Second Edition. Waveland Press, Long Grove, IL.
Morris, P.I., “Understanding Biodeterioration of Wood in Structures”, Forintek Canada Corporation.


