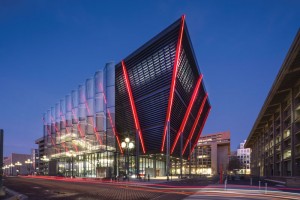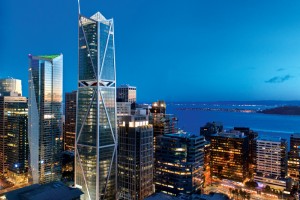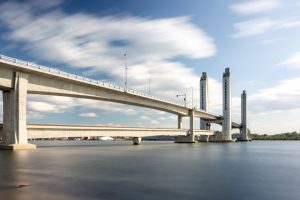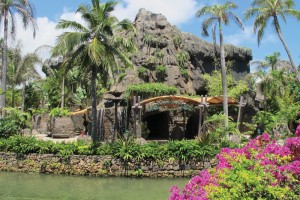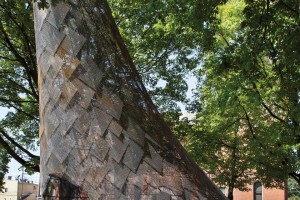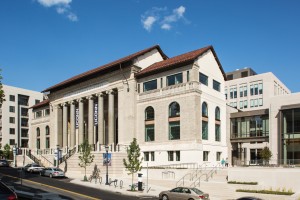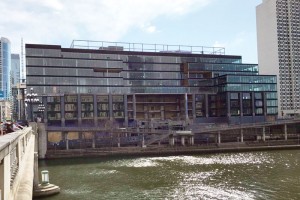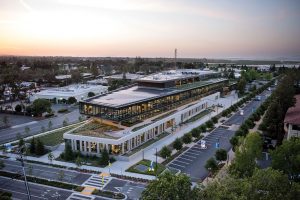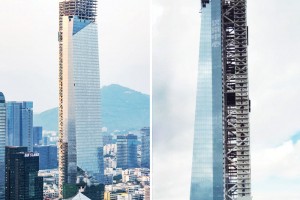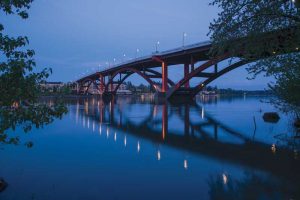Designed by renowned architects Rogers Stirk Harbour + Partners, and local architects Hickok Cole, the International Spy Museum at L’Enfant Plaza in Washington, DC, is a 130,000-square-foot, distinctively designed steel building with museum exhibition, office, retail, classroom, and event spaces. The project site at L’Enfant Plaza was chosen in part to create a pedestrian connection between the National Mall and the newly developed Southwest Waterfront in downtown Washington, DC. …
Review Category : Spotlight
There is a common misconception among the general public that buildings designed according to modern building codes will not be damaged in an earthquake. Many building owners are similarly unaware that the seismic performance objectives outlined in the code are intended only to provide life safety for occupants; they do not prevent damage or ensure post-earthquake functionality. Significant financial losses and downtime for repairs can occur after an earthquake, which likely does not meet the expectations owners have for their investments. …
Between Kittery, Maine and Portsmouth, New Hampshire
The new Sarah Mildred Long Bridge carries the US Route 1 Bypass and a heavy rail line that serves the Portsmouth Naval Shipyard over the Piscataqua River. Coined “three bridges in one,” the crossing consists of vehicular approach bridges stacked over railroad approach bridges leading to a vertical lift span over the navigation channel. The moveable span lifts from the normal roadway position to allow passage of tall vessels underneath and lowers to railroad track level, allowing trains to pass on the rail in the roadway median of the lift span. With a 56-foot vertical clearance in the “resting” position at the vehicular level, there are 68% fewer bridge openings compared to the previous bridge. …
A Hawaiian Journey
Hawaii’s number one attraction is the Polynesian Cultural Center, originally constructed in 1963, located in Laie on the Island of Oahu. The north shore of the island can be subject to earthquakes, hurricane winds, torrential rains, and termites. Although the center has been well maintained, it was still in need of significant repairs and renovation work. The renovation project includes; converting a 1989 IMAX theater into a multi-use themed show attraction, repairing and renovating the 24,400-square-foot Gateway Building into a fine dining hall, repairing and strengthening village huts, building a new Samoan Village Chief’s Hut, and ultimately replacing the marketplace with new restaurants and shops. …
Columbus, IN, located about 45 minutes south of Indianapolis, is home to a surprising amount of pioneering architecture given its modest population of 50,000. The city has added so much to the industry that the American Institute of Architects has named it sixth in the country for contributing to architectural innovation and design. The Exhibit Columbus festival celebrates the city’s design heritage each year by presenting current art and architecture. Wiikiaami, presented at the 2017 exhibit, is a steel art structure with an asymmetric, conical shape inspired by the homes of the Myaamia people indigenous to Indiana. …
After enduring over a decade of disuse, the iconic front of the Hartford Times Building (HTB) has been restored and reborn as the face of the University of Connecticut’s new downtown satellite campus. UConn Hartford, designed by Robert A. M. Stern Architects, is part of a larger development effort to revitalize the area. The Beaux-Arts facade of the historic former newspaper headquarters features a muraled arcade and green granite pillars. Don Barber, the building’s original architect, salvaged the pillars from Stanford White’s Madison Square Presbyterian Church prior to its demolition in 1919. …
2400 Market Street Renovation and Vertical Expansion
Adaptive re-use of buildings is commonplace. For this project in Philadelphia, PA, The Harman Group and the Varenhorst/Gensler architectural design team were challenged with adapting a turn of the century, occupied, five-story concrete automobile warehouse building with diagonal column grids and 40-inch-diameter columns into functional office/retail space. Additionally, while occupied, the team had to complete a five-story steel framed overbuild; cut out the existing concrete core; rebuild two lateral concrete cores supported on hundreds of micro-piles; remove a column supporting 1,700 kips of load; and, insert a 6,000-square-foot atrium and a new full building length promenade for an incredible experience on the urban waterfront. …
A New Kind of Workplace
In the heart of Silicon Valley, Intuit’s Marine Way Building (MWB) is a new kind of workplace. Intuit has vitally influenced and facilitated people’s financial lives for over three decades with a mission to “power prosperity around the world.” …
WSP was an Award winner for its Hanking Center project in the 2017 Annual Excellence in Structural Engineering Awards Program in the Category – New Buildings over $100M.
The Hanking Center in Shenzhen is China’s tallest steel-framed structure, rising 70 stories and 1,140 feet, with over 1,000,000 square feet of office space above six levels of retail. Tour an office floor and you will find a wide-open space with views in all four directions, but you will not find a restroom or an elevator lobby. That is unless you cross a narrow bridge spanning the 35 feet back to the service core, which is a separate 68-story, 1,110-foot tower. …
T.Y. Lin International was an Outstanding Award winner for the Sellwood Bridge Replacement project in the 2017 Annual Excellence in Structural Engineering Awards Program in the Category – New Bridges or Transportation Structures.
The Sellwood Bridge is the busiest two-lane bridge in the state of Oregon. Located near downtown Portland, the bridge serves as a vital east-west link across the Willamette River. Its predecessor, a four-span, continuous 1,091-foot-long steel Warren Truss was built in 1925 to replace a ferry line that had serviced the community since 1903. Constructed on a restricted budget, the truss bridge was only 32-feet-wide, with two traffic lanes and a single 4-foot sidewalk. …

