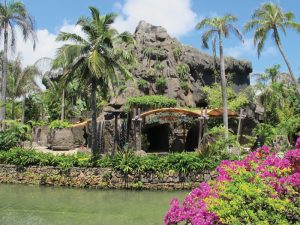A Hawaiian Journey
Hawaii’s number one attraction is the Polynesian Cultural Center, originally constructed in 1963, located in Laie on the Island of Oahu. The north shore of the island can be subject to earthquakes, hurricane winds, torrential rains, and termites. Although the center has been well maintained, it was still in need of significant repairs and renovation work. The renovation project includes; converting a 1989 IMAX theater into a multi-use themed show attraction, repairing and renovating the 24,400-square-foot Gateway Building into a fine dining hall, repairing and strengthening village huts, building a new Samoan Village Chief’s Hut, and ultimately replacing the marketplace with new restaurants and shops.
The conversion of the 30-year-old IMAX Theater included: a new high definition digital projector, a new screen, installing a new suspended floor that could act as a stage, new state of the art action seating, a new catwalk for lighting, custom sound chambers, a themed retail store, lava tube corridors with special effects, and changing the exterior of the building to look like an actual volcano.

J.M. Williams & Assoicates, Inc. was an Award Winner for its Polynesian Cultural Center Renovation project in the 2018 Annual Excellence in Structural Engineering Awards Program in the Category – Forensic/Renovation/Retrofit/Rehabilitation Structures over $20M.
The exterior volcano cone was created by adding a new, taller, stand-alone galvanized steel tower, which was covered in new reinforced concrete/shotcrete rockwork and waterfalls with integral landscaping. The tower extends above the existing building and cantilevers over it slightly. The tower had to withstand hurricane winds without transferring any load into the existing building. Reinforced grade beams with helical anchors were used to withstand overturning forces. New framing was added to portions of the exterior of the building to support a new rock-work façade. Lower level rockwork is constructed of reinforced concrete that is carved and stained. The higher-level rockwork is constructed of large foam blocks that are pre-modeled and carved, and then covered and encapsulated with a fire-resistant cementitious plaster material that is also stained. The foam is anchored using special adhesives and mechanical fasteners.
Entrance and exit corridors were converted into lava tubes using shotcrete. The theater itself appears as a large volcanic chamber with rows of seats stepping down the inner slope of the volcano. The floor supporting the seating was strengthened to support new computerized action seats.
Two rooms on each side of the theater were converted into large speaker chambers which housed custom-built subwoofers. These speakers are used to cause the building to “rumble” like a volcano. It was discovered that the speakers could match the natural frequency of the building during specific segments of the newly created digital movie and cause additional unanticipated vibrations in the building. Those frequencies were eliminated from the movie, and limitations were placed on the volume controls for the speakers themselves.
The existing building footprint is 132 by 148 feet. The structure is a pre-fabricated steel building with rigid steel bents spanning 90.75 feet and spaced at 20 feet on-center. 10-inch-deep 14-gage Z purlins span between the bents and support metal decking and a perlite (lightweight concrete) topping. The exterior walls are constructed of 8-inch-thick concrete masonry units (CMU). The screen end of the building extends an additional 15.5 feet below grade for a total interior wall height of 70 feet.
After performing calculations, it was discovered that the rigid frames were overstressed by 34% per code. The original design wind speed was 80 mph (which was used historically and was based on an evaluation of a 1968 study which did not include hurricane data). The 1985 UBC specified a wind speed of 110 mph. The current IBC specifies a wind speed of 105 mph. Because the building has an occupant load greater than 300, the importance factor is 1.15, which requires increasing the design wind pressures even more. The design wind pressure was 33 psf; the actual wind pressure varies from approximately 41 psf to 43 psf. When the gravity dead loads are combined with lateral wind loads, the rigid frames are overstressed 156%. Also, the actual seismic base shear is 4 times greater than initially designed for and exceeds the base shear due to the design wind load.
The beams were strengthened using external post-tensioning to increase the load carrying capacity of the roof to comply with code and to install a new catwalk system. Because of the slender nature of the bents, additional web stiffeners and bracing had to be installed along the webs and bottom flanges. The CMU walls were braced, grouted solid, new connections made, and the effective wall heights were reduced, allowing the reinforced CMU walls to act as shear walls and help the bents resist potential lateral loads.
At the gateway building, termites had destroyed all of the perimeter support columns and several beams which had to be repaired and replaced. New galvanized steel columns were used. New entrances were constructed and the building was themed.
Huts had termite damage at all of the perimeter columns. The columns were replaced with reinforced concrete which was formed to look like the original natural wood post. The posts are designed to withstand lateral loads. A new Chief’s Hut was also constructed to withstand hurricane winds and seismic forces.■
