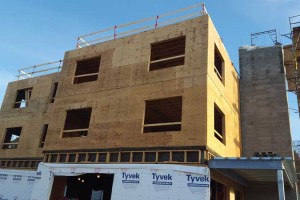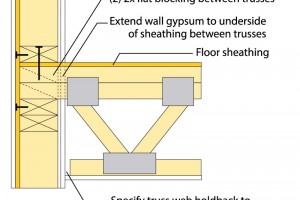Part 2: Applications
Part 1 of this article (STRUCTURE, September 2018) addressed code considerations and detailing related to wood-frame shaft walls in multi-family and commercial buildings that are also wood-frame. Building on those fundamentals, this article examines fire design requirements, construction constraints, and other potential differences associated with applications such as stairs, elevators, and MEP shafts. With a greater understanding of the nuances, the goal is to better equip engineers to realize the cost, schedule, and other benefits of this increasingly common approach to shaft wall design. …



