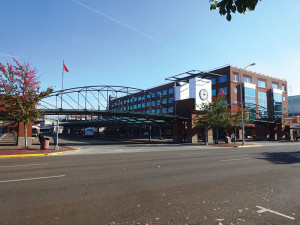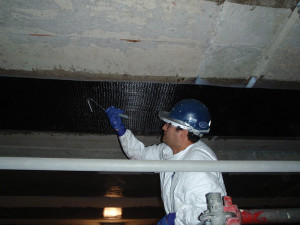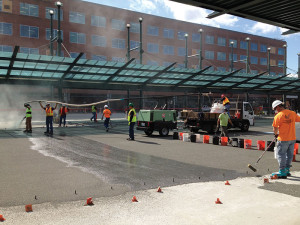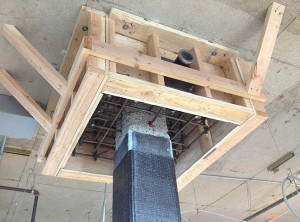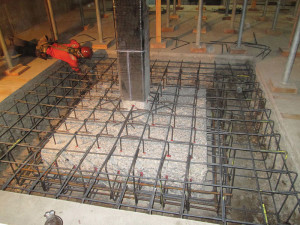The Courthouse Square complex, located in the heart of Salem, Oregon, is owned by Salem-Keizer Transit and Marion County. The complex occupies an entire city block and consists of three structurally independent, architecturally contiguous structures; a five-story office building, a transit mall, and a future development site (North Block). An existing belowground parking facility extends under the three structures and occupies the entire block. The complex was first opened to the public in September 2000.
The original floors and roof of the office building consist of flat plate, 10-inch thick post-tensioned concrete slabs, supported by reinforced concrete columns and a perimeter reinforced concrete foundation wall at the basement level. The lateral force resisting system for the building consists of shear walls surrounding the two stairwells that are supported by a 5-foot thick reinforced concrete mat foundation.
The transit mall and the North Block are one-story below-grade reinforced concrete structures constructed with 10-inch elevated post-tensioned slabs. The approximately 60,000 square-foot transit mall slab consists of six individual slabs segments that were constructed with no pour strips between slabs. The post-tensioned slab was originally coated with a waterproof barrier and topped with a thin concrete overlay, a sand blotting layer, and brick pavers. The North Block slab has bonded post-tensioning with a 3-inch thick topping. Both structures are supported by 12- by 12-inch reinforced concrete columns and by the perimeter reinforced concrete foundation walls.
Between November 2012 and March 2014, the Courthouse Square complex went through a significant structural and building envelope rehabilitation program. The structural program included remediation to existing slabs, columns, lateral load resisting system, isolated column footings and matt foundation, and building envelope.
A Complex in Distress
Issues with the building and transit mall began to emerge in 2002. Cracks started to appear on interior partition walls and on the concrete foundation walls, and floor tiles started to crack and buckle. Deflections up to 3.5 inches were measured on existing slabs. The paving stones on the bus mall were shifting and settling. Over the next eight years, several separate engineering studies were initiated to assess the structure. Most reviews concluded that, while repairs were necessary, the complex remained structurally safe to occupy.
In January 2010, a comprehensive assessment of the structural and serviceability problems was conducted and concluded that the original design of the complex was inadequate in several areas. Field investigation and detailed analysis confirmed the presence of significant structural/life-safety issues within the structure. A significant number of columns in the building were overstressed and prone to axial and bucking failures, and some slab locations were significantly overstressed in punching shear; one slab location exhibited signs of punching shear failure. The building envelope showed signs of water infiltration around windows and damage due to building movement. The brick masonry system exhibited compression of the expansion joints, and the brick façade appeared to be pushed out. Clear separation was observed at slab-to-curtain-wall connections, indicating excessive shrinking and shortening of the post-tensioned floor slabs. The bus mall exhibited significant structural issues as well, most notably excessive foundation wall cracking, two rows of end columns that were leaning inward and several columns with significant and pronounced cracks. One of the major concerns was the safety of the transit mall slab which was found to be significantly overstressed in bending and punching shear, making the use of the facilities unsafe. In July 2010, Courthouse Square was closed, offices and services were relocated to other buildings, and the complex was declared too dangerous for the public.
A task force comprised of transit, county, and citizen representatives was appointed to evaluate remediation solutions and explore alternative uses for the site. Initial repair estimates exceeded $49 million, while the cost to demolish and replace the building was estimated at $56 million.
Remediation was favorable because the site of the complex is a centralized, easily accessible location in downtown Salem. Considering the complexity of the project, a three-tier design-build-bid process was developed by the owners. In the first phase, qualified design-build teams were selected and approved based on pre-established requirements for experience with evaluation and rehabilitation of structures with similar types of problems. In Phase 2, the selected teams submitted detailed reports that included review of the results of field assessment reports, performing preliminary structural analysis, identification of existing deficiencies, and development of remediation approach and cost estimate. In Phase 3, the teams were interviewed by a special panel that included the owners and third party reviewers in order to evaluate the design-build proposals and select a successful bidder. Structural Preservation Systems, LLC (STRUCTURAL) along with Whitlock Dalrymple Poston & Associates (WDP) were selected to lead the design-build team to complete the $22.9 million remediation in 2012.
Structural Deficiencies and Remediation Methods
Remediation work for Courthouse Square was carried out based on the 2009 International Building Code (IBC 2009) – Oregon Structural Specialty Code, the 2008 edition of the American Concrete Institute’s (ACI) Building Code Requirements for Structural Concrete (ACI 318-08), and Minimum Design Loads for Buildings and Other Structures (ASCE 7-05), along with seismic hazard data from the United States Geological Survey. Modeling and analysis were performed using SAFE and SAP2000 software for nonlinear analysis of the existing structure. The main structural deficiencies and remediation techniques used to bring the structure to current standards included:
- Isolated Footings – several of the existing column footings were found to be deficient in punching shear and in bearing capacity. These issues were resolved by enlarging the size and depth of the existing footings to increase their shear, flexural and bearing strengths.
- Slab Punching Shear – Deficiencies were identified at numerous locations throughout the building, including significant shear deficiencies at the transit mall slabs. Slab remediation was achieved utilizing cast-in-place concrete drop panels. A specialized technique was required to prepare the concrete surfaces and to place the concrete material in order to guarantee proper bond between the new and existing concrete – known as the form-and-pump technique. The size of the drop panel was proportioned to satisfy strength increase requirements and to minimize interference with existing mechanical, electrical and plumbing (MEP) systems. Steel dowels were used to supplement the bond between new and existing concrete, and improve load transfer to existing columns.
- Column Capacity (Slenderness and Strength) – Analysis indicated that a majority of the columns were deficient in axial and/or bending strength, or did not satisfy stiffness requirements. Column strengthening was achieved by installing 6- to 10-inch thick reinforced concrete jackets to increase the axial and bending strengths, and to increase buckling resistance of the columns. Similar to drop panels, the concrete jacket was placed using the form-and-pump technique. Specialized self-compacting concrete (SCC) material was developed, and used to pressurize the formwork and to produce optimum bond between the existing and new concrete. The size of the concrete jacket varied to satisfy strength requirements and to minimize interference with the existing MEP, building finishes, and parking spaces. One-sided, two sided, and full jackets were used, as needed, to address these conditions.
- Slab Bending Capacity – Several locations were identified that required additional tension reinforcement at the top or bottom sides of existing slabs. Flexural strengthening of slabs was achieved using externally bonded fiber reinforced polymer (FRP) reinforcement. The V-Wrap externally bonded FRP composites supplied by Structural Technologies provided a very low profile and did not change the appearance of the slabs or interfere with floor finishes. The design of the FRP was achieved using the industry-recognized ACI 440.2R-08 design guide.
- Shear Walls – Deficiencies were identified on shear walls located on the west core of the office building. Strengthening of deficient walls was achieved by epoxy injection of existing cracks in addition to using concrete enlargement, bonded FRP reinforcement, or a combination thereof. The choice of the strengthening solution varied, and depended on the existing wall capacity and required strength increase. Form-and-pump concrete placement techniques were used to ensure proper load sharing between existing walls and new enlargements.
- Mat Foundation – The mat foundation supporting the west core element was found to be deficient in bending. Strengthening was achieved using micropiles that were placed through the existing mat foundation to improve its load carrying capacity.
Strengthening of the transit mall slab included removal of the existing concrete overlay, sand and pavers, and installation of a new 5-inch thick bonded overlay, increasing the slab thickness from 10 inches to 15 inches. To ensure composite performance of the existing slab with the new reinforced topping, the topside of the existing slab was roughened to ¼-inch amplitude, and steel dowels were installed in both directions. Using this approach, the total superimposed dead load was reduced while increasing the flexural and punching shear capacities of the slab. The concrete overlay was finished with an epoxy-based heavy traffic coating. Cast-in-place shear capitals were also installed at several columns where high punching shear deficiency was identified. In addition, externally bonded FRP was utilized at the mid-span regions to increase the flexural capacity of the slab. All existing foundation wall cracks were repaired using epoxy injection.
Building Envelope Repairs
The design-build team concluded that several of the building envelope issues were caused by the relatively high post-tensioning forces in the slabs. Over time, the large post-tensioning forces in the slabs resulted in excessive elastic shortening and creep of the slabs. The detrimental side effect of slab shortening is the distress it caused in the brick façade, as well as high shear forces on columns located near the expansion joints.
The compressive stress in the slabs due to post-tensioning varied between 350 psi and 500 psi. The long-term elastic shortening of the slab due to these forces was estimated using the GL2000 model provided in ACI 209.2R-08. Using this approach, an elastic shortening of 0.7 inches was estimated to occur at each end of the slab after 12 years. This calculated value compared well with the field-measured shortening of 0.75 inches at a slab edge.
As the long-term slab shortening was considered to be complete after 12 years, the overall repair approaches served to address distressed and displaced building envelope components. Additional shortening that may occur over the remaining service life of the structure was accounted for by installing additional strip joints onto the masonry façade, as well as widening existing joints. Repairs to the façade included replacement of the 5th floor brick façade, flashing repairs at window perimeters and shelf angles, and replacement of severely cracked/damaged window frames. Replacement and stabilization of significantly displaced brick panels on lower floors were also completed.
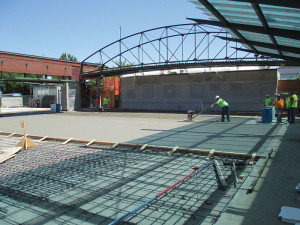
Placement of bonded overlay over the parking structure created a strengthened deck for the public transportation area.
Conclusions
Delivery of a structurally safe complex, with sound engineering and a 50-year service life, was a primary focus of the owners. To this end, a third party consultant was hired to be the owners’ representative, ensuring a rigorous quality assurance program as the project progressed.
Over the course of the project, up to 100 construction workers were at the project site to perform the repairs. Throughout the project, a series of four stages of inspection process were developed that occurred during the construction of each repair. Repairs moved forward to the next phase only when inspectors representing the various parties were satisfied with the quality of completed work.
Courthouse Square has been described as a model design-build structural repair project with design professionals, contractors, and vendors all focused on delivering a successful result. After eighteen months of construction, the Courthouse Square complex was reopened in April 2014, on schedule and within budget. In 2014, the Courthouse Square project recieved an Award of Excellence by the International Concrete Repair Institute and was also a Project of the Year Finalist.▪
Project Team
Engineer-of-Record for the Structural Remediation: WDP & Associates
Specialty Repair Contractor / General Contractor: Structural Preservation Systems LLC
Local Subcontractor: Dalke Construction, Inc., Carlson Veit Architects, P.C., MSC Engineers, Inc., and Environmental and Engineering Services

