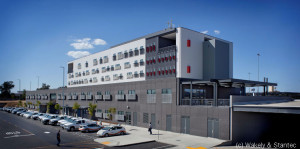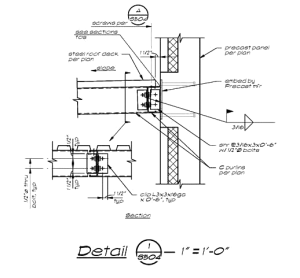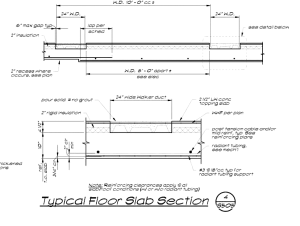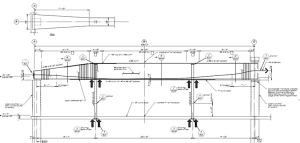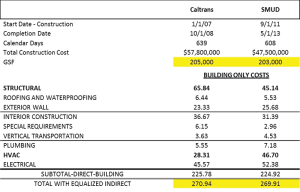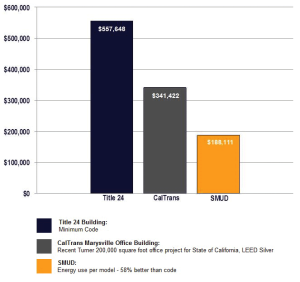A Case Study
The Sacramento Municipal Utility District East Campus Operations Center (SMUD ECOC) is a six building, 350,000 square foot facility on a 51 acre site in Sacramento, California that was completed in May 2013.
The project served to relocate the operations headquarters for SMUD to a more centrally located and larger facility which would increase operational efficiency. SMUD also sought to lead by example by achieving LEED Platinum certification and Net Zero energy usage for sustainability. The project was awarded to Turner Construction and the design-build team of Stantec (lead architect, mechanical, electrical, and plumbing designs), RNL (sustainability and yard building architect) and Buehler & Buehler Structural Engineers, Inc. (structural) based largely on the team’s innovative use of an integrated structural and mechanical system which leveraged the use of the thermal mass of the concrete to reduce energy consumption. This design methodology was identified through the use of Integrated Project Delivery (IPD), and ultimately required the smallest area of photovoltaic panels.
Yard Buildings
The yard buildings consisted of approximately 150,000 square feet of new construction spread amongst five primary structures: Fleet Maintenance, Tools/Shop, Warehouse, Electrical, and Truck Wash. Structural considerations for these buildings centered on use of cost-effective structural systems (open web joists, precast concrete panels, cold-formed steel canopies), providing accommodations for bridge cranes within the structures, and minimizing thermal bridging through detailing to enhance the energy efficiency of the buildings.
A thermal bridge is defined as an area of a building component which has a significantly higher heat transfer than the surrounding materials, resulting in an overall reduction in thermal insulation of the object or building. For the yard buildings, the main source of thermal bridging was the connection of the shade canopies at the building perimeter to the exterior precast insulated concrete sandwich panels. The concrete wall panels consisted of a structural wythe (thickness varied dependent on building height and loading demands), 2½ inches of insulation and a 2½-inch architectural wythe. The thin architectural wythe was insufficient for anchorage of the perimeter shade canopies, therefore isolated areas of full-thickness concrete that penetrated the insulation layer were required.
These canopies were integral to the sustainable design of the structures. The shading elements controlled heat gain by preventing direct sunlight from entering interior space, while still allowing enough natural light to reduce the need for powered interior lighting. The IPD project environment allowed B&B’s structural engineers to work concurrently with the architects and energy modeling team to find a structural solution that met canopy anchorage demands, achieved the architectural aesthetic, and minimized the thermal bridging that was incorporated in the energy model. The canopy attachment detail is shown in Figure 1.
Office Building
The largest structure on the site is the six-story office building, a four-story tower over a two-story podium housing over 200,000 square feet of office space, a large conference/meeting space, cafeteria, and an emergency operations center at the upper level. Although not directly specified, the original project Request-for-Proposal implied that the office building was anticipated to be designed of steel. However, through coordination fostered by the IPD process, the concept of using radiant cooling that utilized the thermal mass of a concrete structure was developed and implemented.
There were several advantages to using this integrated structural and mechanical system. The thermal mass of the concrete structure allows the building itself to store and release heat at a rate similar to that of its environment. The ability of concrete to store heat during the warmest part of the day and release it as the ambient temperature cools at night reduces the need for mechanical climate control. Secondly, the energy required to move water through radiant tubing in the slab is less than traditional mechanical systems that push air. Air is circulated within the office building, but only by use of ceiling fans. Initially, the team proposed that, with the use of ceiling fans, the ambient temperature inside the building could be maintained at 82 degrees Fahrenheit. Ultimately, the owner decided that an ambient temperature of 78 degrees would be satisfactory. Compared to traditional forced-air office ambient temperatures in the range of 70-74 degrees, this increase in allowable ambient temperature also resulted in significant energy savings.
The structural detailing of the radiant slab system is shown in Figure 2. The total slab section consists of a 10-inch thick 2-way post-tensioned slab. The bottom 2 inches of the slab is considered to be non-structural, as the radiant tubing is located in this zone. Because of the owner’s requirement to use a ‘walker duct’ system (for distribution of electrical and IT) at each floor, a topping slab over lightweight insulation was used to provide a flat finished floor surface. This insulation also served as an aid in managing the directionality of temperature control between floors.
Although the thermal mass of the concrete structure was a major benefit to the mechanical design, the connection of the post-tensioned floor slabs to the exterior concrete shear walls presented a ‘thermal bridging’ design challenge. To mitigate this thermal bridge, the bottom 2 inches of the non-structural portion of the floor slabs were omitted and filled with insulation that protected a suspended radiant tubing system. The width of the slab recess was defined through thermal gradient models, which determined at what point the external and internal temperature difference was sufficiently dissipated so as to not adversely affect the performance of the radiant slab system.
Girders
Although the use of a concrete two-way flat slab for the building structural system had many advantages from an energy standpoint, it created a tremendous challenge with regard to providing a large open meeting space at the ground level as required per the RFP. The meeting space required 67-foot clear spans which were not possible utilizing a two-way post-tensioned slab. Additionally, due to story height limitations, using concrete beams or girders at the second floor was also not an acceptable design solution.
To solve this issue, it was decided to suspend the second floor from the roof structure above. This was achieved by providing two upturned post-tensioned concrete girders with tube steel hangers at third points from which the second floor post-tensioned concrete deck was supported. To clear span 67 feet, the required girder depth was 5 feet 6 inches; this was not well received architecturally, as the girder would project over the parapet wall. Therefore the girder design was modified to provide a two-way taper at the south end (adjacent to the parapet); the girders were reduced in depth while increasing in width to maintain the necessary shear capacity and the beam-column interface. An elevation of the girder is shown in Figure 3.
Energy Model and Monitoring
Taking into account the structural systems, thermal bridging, anticipated demands as provided by the owner and the anticipated MEP design, the MEP team created a sophisticated and detailed energy model using the TRNSYS platform. As various components of the design evolved, the energy model was updated in real time to determine the amount of photovoltaic panels that would be required to meet the calculated energy demands and achieve ‘net-zero’ energy consumption.
The main limitation to the energy model was its dependence on anticipated energy use information provided by the SMUD user groups. This included such detailed information as anticipated plug loads, frequency of roll-up doors at the yard buildings being opened and closed, and hours of operation at a site whose function is to be able to be at full use at a moment’s notice in the event of a storm or power outage. SMUD elected not to fully fund monitoring that would enable detailed tracking of power usage in comparison to the anticipated use information provided. Although global energy consumption on site can be monitored, specific usage cannot be tracked and adjustments made to ensure the site is operating at its maximum efficiency.
Conclusion
There is a common misperception that sustainable design equates to increased cost of construction. Based on energy modeling, the SMUD ECOC buildings consume 60% (office building) and 40% (yard buildings) less energy than an ASHRAE 90.1 code design at comparable initial construction cost to similar buildings. Figure 4 provides a comparison between the SMUD ECOC and a project Turner Construction completed in northern California four years earlier. Project square footage, construction duration, and usage between the two buildings were similar. While SMUD was certified LEED Platinum with Net Zero energy usage, the Caltrans project achieved a LEED Silver rating. As shown in the figure, the MEP cost for the SMUD project was significantly higher than for the Caltrans project, as would be expected due to the high efficiency and technologically advanced systems required to achieve the target energy goals. However, due to a significantly lower structural cost on the SMUD project, the overall cost per square foot for the buildings is almost identical.
The efficiencies in the design and construction of the SMUD project also resulted in reduced annual maintenance costs. Figure 5 shows the annual energy costs of a “code minimum” building, LEED Silver building (Caltrans) and Net Zero, LEED Platinum building (SMUD). Based on energy modeling, the annual energy costs for the SMUD project are approximately 55% of the Caltrans project and 33% of a code minimum project.
Overall, the SMUD ECOC project demonstrates how integrated structural and mechanical systems can lead to an optimum sustainable design, with reduced annual operating costs and building construction costs comparable to those of less energy efficient code minimum structures.▪

