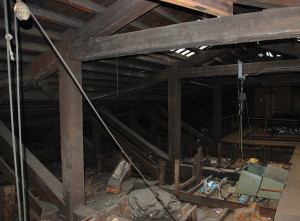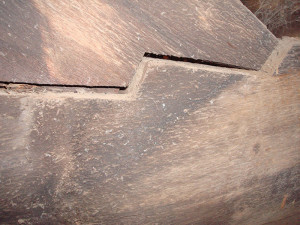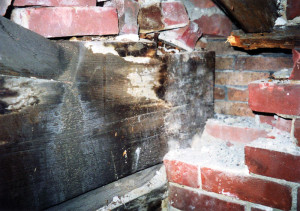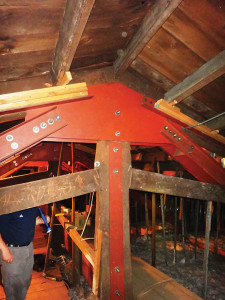Part 3: Roof Structures
This series of articles discusses some of the commonly encountered structural issues during the renovation and restoration of historic buildings of this type, and provides guidance on ways to address them. Parts one and two of this series focused on foundation and wall systems, respectively. This part focuses on roof structures.
General Description of Typical Timber Roof Systems
One of the most common types of structural roof systems found in historic houses of worship in the United States is the heavy timber truss, which has been used to frame and support the roofs of these structures for centuries. Over time, many different truss geometries and configurations have evolved and were successfully used: king post, queen post, scissor trusses, hammer beam, as well as a number of various combinations involving trusses and other heavy timber frames. While the trusses are typically the main structural support for the roof, the remainder of the roof system is typically constructed of wood decking supported by a system of wood rafters and purlins that span between or parallel to the trusses. Heavy timber roof trusses typically bear directly on the exterior masonry walls, and will either span clear from wall to wall, or rely on interior columns to provide intermediate support.
Joints and Connections
The type and configuration of connections found in timber structures are numerous and can vary significantly depending on the age of the structure. In older structures, they may include mortise and tenon joints, shear keys, bolted connections (with or without external steel hardware), or a number or other combinations of the above. Newer timber trusses, post World War I, may also feature shear plate or split-ring connectors. Regardless of their type, due to lack of redundancy and ductility, or their often concealed nature and susceptibility to deterioration and/or distress, truss connections are usually the structural weak link in timber-framed roof systems. Several typical issues encountered in practice are described below.
Timbers were typically green (moisture content greater than 19%) when originally installed. As they dried in service, the associated shrinkage may have caused the joints to loosen or open with time. Typical truss maintenance should therefore include inspection and occasional tightening of the bolted connections, aimed at maintaining their serviceability and effectiveness. Unfortunately, this level of inspection and maintenance is commonly overlooked, or not continuously performed, and may ultimately lead to ineffective load transfer through the connections, excessive truss deflections, or redistribution of loads to other members causing overstresses.
As heavy timbers dry and shrink, checks and other drying defects may also form. Checks are commonly mistaken for structural cracks, and are automatically assumed to be detrimental to the timbers. Checking is a normal part of the drying process, and, unless severe, it may not drastically affect the capacity of the timber elements. In fact, modern design practices account for the presence of checks, and design reduction factors have been established to account for this phenomenon. Nonetheless, checks and splits, especially when they extend through the entire cross-section of the member, will affect member’s flexural capacity and should be evaluated on a case by case basis. If a significant reduction in member capacity is suspected, various reinforcement options are available to restore the needed capacity (installation of straps, dowels, sister members, plates, etc.). More critical, however, is the potential presence of checks or splits near member ends, where connections are expected to transfer internal forces through the structure. Many localized joint failures and slippages, and sometimes roof-structure collapses, initiate at the checks or splits, where the dowel-bearing strength of the bolts can be significantly compromised (especially if the joint configuration features insufficient bolt end distance). Gusset plates, external tie rods, or other joint-reinforcement details are available as joint strengthening options.
In some cases, slipped (open) joints need to be closed (tightened) and the resulting excessive truss deflection “removed” prior to installing the permanent strengthening detail. This can be accomplished by pulling the members back together using a system of come-a-longs, pulleys, or by shoring and jacking the truss upward. However, great care needs to be taken during this process to prevent damage to the timbers or to other portions of the structure. This work should only be performed by an experienced contractor working with an engineer knowledgeable in heavy-timber truss behavior. Closing a single joint on a truss may require manipulating the adjacent trusses, and a good understanding of the load paths and the expected behavior of the structure is paramount. Careful monitoring of movements needs to be performed to verify that the structure is behaving as intended.
In general, special expertise and knowledge of wood behavior is needed to differentiate between normal checking and severe cracking that could pose a serious structural concern. Consulting with a wood-science expert can help to determine what, if any, repair or strengthening work may be needed. Proper assessment of the issue at hand may significantly reduce the amount of needed remedial work.
Fungal Deterioration
Moisture is probably the single most detrimental factor affecting wood structural members. Moisture-related deterioration of wood typically begins to occur when the moisture content of the wood exceeds 20%. This level of moisture, which provides sufficient resources for wood-attacking fungal hyphae (rot) to stay active and cause wood-cell material destruction, can be achieved by leakage, or by repeated wetting and drying in service.
As discussed in Part 2 of this series, ends of timber elements (e.g. roof trusses) bearing in pockets in masonry walls are typically the most vulnerable to the effects of moisture absorbed by the masonry. To compound the issue, bearing ends of the roof-structure timbers are typically in the vicinity of the roof gutters; any associated leakage or masonry saturation could further contribute to deterioration of the roof-structure timbers.
Wood is generally a very ductile material that behaves well under loading; however, decay significantly affects the cell structure of the wood, which causes a loss in strength and ductility. Significant deterioration can cause timbers to fail suddenly, in a brittle manner, without undergoing large displacements or giving early warning before the ensuing collapse. Also, because of the lack of redundancy in timber trusses and roof framing, failure of even one member can have catastrophic consequences, including partial or full collapse of the roof structure.
Periodic inspections of roof framing need to be performed to locate and address areas of potential deterioration before they become a significant hazard. Wood-educated inspectors should have the ability to recognize tell-tale signs associated with fungal decay and insect attack, although it is less common in roof structures. This is especially important in situations where the most vulnerable portions of timber members are concealed (e.g. by masonry), and where the exposed portion of the member does not exhibit any apparent or visual signs of deterioration. However, if the concealed member end is wet, chances are that the decay process is on-going, and even the apparently healthy-looking exposed wood may already have lost a portion of its strength due to decay. Often inspections must rely on considering secondary effects of deterioration (e.g. staining of masonry), minute characteristics of timber grain appearance, or even sampling and subsequent microscopic laboratory investigation.
If deterioration is found, some level of repair or strengthening is typically required. Shoring may be required as well if deterioration or its effects are deemed to significantly affect members’ abilities to support loads. Because visual and probing inspections alone are often not enough to fully assess the remaining strength of the member, appropriate experience with timber structures and associated ability to holistically and realistically assess the effects of decay is often key in such situations. After safety is assessed and addressed, the next step should be to determine the source of moisture and if it is still active. Repairing deteriorated timber (the symptom) without addressing the moisture source (the underlying cause) will not be effective; further deterioration after repairs are made can be expected. Only once the moisture issue is addressed and further exposure eliminated (through appropriate waterproofing detailing or treatment), remedial or strengthening solutions (discussed in subsequent sections) will be effective.
Renovation Effects
Renovations of these types of structures often include a decision to insulate the ceiling above the worship space to help reduce costs associated with heating and cooling. While adding insulation may help the energy efficiency of the building (if installed properly), it may also result in unintended consequences on the performance of the roof structure.
The majority of historic houses of worship were not constructed with a significant heating or cooling source. Often, the only heat source may have been a single wood or coal-fired stove. In northern climates, any heat generated within the building would eventually escape through the ceiling and roof, and help melt any snow accumulation on the roof; intended or not, this can help keep the roof snow loads fairly minimal. The addition of insulation, however, effectively traps the heat within the worship space and prevents it from reaching the roof; the exterior roof surface remains cold, potentially allowing snow build-up and increasing the snow load. If not anticipated and addressed, the increase in snow load can cause overstressing of timber members and connections, unanticipated deflections, or in some cases even partial or full collapse of the roof structure. If adding insulation to the ceiling of a house of worship is being considered, consult with a structural engineer experienced with timber framing and an engineer experienced in building science to develop appropriate details.
Renovations may also include changing the roofing type (e.g. from asphalt shingles to slate tiles). The slate tiles and any associated waterproofing will significantly increase the load on the roof structure, which then needs to be carefully evaluated to determine if any roof members or connections need to be reinforced. Similarly, different roofing materials may provide for different resistance against snow sliding (and can result in unintended snow accumulation), also requiring consideration.
Strengthening
In some cases, strengthening of the truss members may be necessary due to alterations (addition of insulation, HVAC equipment, change of roofing type, etc.), or to address existing distress or deterioration of the timbers. Strengthening can often be accomplished by reinforcing the existing members with additional wood framing, steel plates, or channels. The reinforcing is commonly attached to the existing timbers using through bolts or lag screws. To arrive at an effective strengthening solution, compatibility of displacements, load sharing, or any geometric or other constraints introduced to the existing structure need to be carefully examined. Also, if temporary removal of truss elements is needed, shoring, load transfer sequencing, and temporary lateral bracing of often tall and slender masonry walls need to be considered. Finally, if any change in the overall truss behavior is introduced (e.g. when tie rods are added to prevent further spreading of scissor trusses), all members and their connections along the load path should be examined to determine if they are adequate to resist the new loads (in some cases compression members become tensile members, etc.).
Since the dead loads from the roof are already being supported by the existing truss framing, the reinforcing is typically designed to only support the live loads (snow, wind, seismic) and any new dead loads (HVAC equipment, catwalks, lighting, etc.). If the existing structural dead loads need to also be carried by the reinforcing (e.g. due to the amount of overstress or due to deterioration), the existing dead loads will need to be taken out of the system by a combination of jacking, temporary shoring, and other methods.
Relieving timber trusses of the existing dead loads is a significant undertaking. Shoring and lifting of roof trusses from below can be quite intensive and in some cases even cost prohibitive due to large ceiling heights (40 feet or more) and potentially large reaction loads associated with truss lifting. Shoring systems will need to be designed by an experienced professional to verify that the shoring can support the intended loads, and will remain stable. The actual jacking of the loads out of the trusses (and into the new, supplemental members such as tie-rods) can be very involved, and may result in unwanted damages if not carefully performed and monitored. Similar to closing slipped truss joints, an experienced engineer and contractor are needed to perform this work to determine the appropriate jacking loads, jack locations, and to monitor the trusses for movement to help to avoid unwanted damages.
Closure
Trusses and other timber frames have been successfully used to support roof systems in houses of worship for centuries, and, with proper maintenance and repairs, they should continue to serve as reliable and effective roof framing systems for years to come. Proper understanding of the material behavior, structural characteristics, and system limitations is needed to enable designers and builders to develop effective remedial or strengthening solutions in historic restoration or renovation projects. While ultimately aimed at addressing the changing needs of the congregation, careful consideration and good implementation of available restoration options can also extend the remaining useful service life of these important buildings.
Future articles will include review of material and structural performance of architectural components in houses of worship (e.g. wood floors, trim, plaster ceilings, roofing, finishes, etc.).▪




