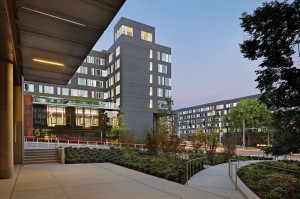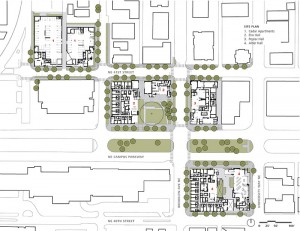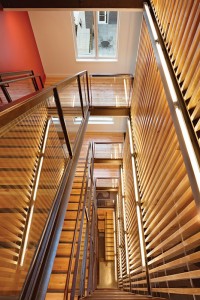UW Uses Wood Framing to Meet Ambitious Design Goals on a Limited Budget
In 2012, the University of Washington (UW) completed a five-building, $109 million construction project, adding nearly 1,700 student housing beds. Known as West Campus Student Housing – Phase I, the 668,800-square-foot project is the first of four phases planned by UW to add much-needed student housing to its Seattle campus, which has an enrollment of more than 42,000 students.

For the new University of Washington campus buildings, the design team used wood-frame construction to create a community with an iconic identity, exceptional energy efficiency and integrated sustainability – all within a tight budget.
UW’s housing need is great, but budgets were limited since the buildings are owned by the University. Since Seattle’s building code allows five stories of wood over two stories of concrete podium, Mahlum Architects worked with engineers from Coughlin Porter Lundeen to make the most of the urban campus location by using light-frame wood construction to meet both ambitious design goals and the University’s tight budget. As a result, the entire project was constructed for just $177 per square foot.
Traditional Wood Construction
Designed to connect students with their university, West Campus Student Housing – Phase I includes three residential halls (Alder Hall, Elm Hall, and Poplar Hall) and two apartment buildings (known collectively as the Cedar Apartments).
The decision to use wood was made early in the design process. Mahlum Architects performed some initial cost analysis, even considering concrete at one point because they thought concrete was needed to provide thermal mass. But they quickly found that concrete’s higher cost did not justify the additional thermal mass, which drove their decision to use more cost-effective wood framing.
All five buildings in West Campus used a combination of five upper floors of Type V-A construction over two lower floors of Type I-A concrete podium, which is a common construction type in Seattle. The two types were separated by a 3-hour rated floor assembly and all floors were fully sprinklered per NFPA 13. The five upper floors used 2×4 and 2×6 wood studs in both exterior and interior load-bearing walls and partition walls. Interior shear wall assemblies included plywood sheathing. Floors consisted of engineered wood I-joists and plywood sheathing.
Stair treads and stair landings on the primary staircases are constructed from glued laminated beams, and laminated strand lumber (LSL) is used for the rim boards. Roof structures are comprised of engineered wood trusses and plywood sheathing, and heavy timber blocking was used throughout for fire protection. The building’s exteriors were then clad in manganese flashed brick extending to grade. Mahlum Architects added wood as a finish material on portions of the exterior to add richness and warmth to the material palette, especially around the main building entries. Inside, they used wood paneling, casework and trim for durability and to bring warmth to the public spaces.

The first of four planned phases, the new UW campus project includes five buidlings, each with five stories of wood-frame construction over a concrete podium.
Structural Design Strategies Started with Non-load-bearing Exterior Walls
Cost-effective design and engineering strategies started with a decision to make the exterior walls essentially non-load-bearing for all five buildings; interior walls provided both primary structure and shear. With a few exceptions (e.g., at the corners) the strategy allowed the design team to space exterior wall studs at 24 inches on-center instead of 16 inches on-center. This saved money in material and allowed for more insulation, a decision that will help UW save energy over the life of the structures.
In addition, the relatively random window pattern chosen, provided variable load paths in the exterior walls. Interior load bearing walls alleviated the floor load from the exterior walls, which simplified load path calculations. The non-load bearing exterior walls also allowed for larger windows, which improves daylighting and reduces energy use over the long term.
Brick Fascia Required Careful Structural Detailing
All five structures were fully clad on the exterior with brick, which increased load demands on the structure. Framing members in the exterior walls supporting the brick were sized with a deflection limit of L/600.
The design team took great care to make sure that the masonry to wood structure connection was engineered appropriately. Recognizing that shrinkage and compression occurs naturally with both wood framing and brick veneer (albeit at different rates), they anticipated the movement through proper detailing.
The International Building Code (IBC) allows brick to be stacked up to 30 feet above the non-combustible foundation when there is a wood stud wall backing the veneer. Above that level, the brick has to be supported every 12 feet. However, to avoid problems caused by incompatible shrinkage between wood and brick systems, the West Campus Housing design team closely evaluated the wood building movement and then chose an interval to hang brick veneer that was specifically compatible with that analysis. They isolated the brick panels at each level by using veneer ledger angles hung from the rim board at each floor above the podium. So, the first story of bricks sits on top of the concrete foundation and is re-supported at the concrete podium slab and then at every level of wood floor framing. Brick wall gaps were detailed at every floor with enough tolerance to allow wood to shrink without causing the brick to crack.
The design utilized a 3½ x 12-inch LSL beam set on edge, which spans the same dimension as the floor joist and extends between the interior bearing walls. The LSL carries the ledger angle, while also helping to alleviate the random load path around the windows in the exterior walls.
Seismic Protection
Lateral loading was also a consideration, since Seattle is in a high seismic area. Because wood systems are ductile, Coughlin Porter Lundeen engineers took advantage of wood’s flexible properties to meet the requirements. And, by combining the shear walls and the load-bearing walls, they were able to reduce the size of the required hold-downs.
The staggered studs used for acoustical benefits (2×4 studs staggered on a 2×6 plate) also provided an additional advantage. Because the interior shear walls were stacked, floor-to-floor all-thread hold downs and multiple 2×6 compression studs were able to be used, which provided better strength. A standard 2×4 stud wall would not have been able to accommodate the larger 2×6 compression studs.
The West Campus Housing design team’s decision to locate the main structural components in the interior of the building was a good strategy. Doing so allowed the designers to save money on materials; it allowed them to combine their shear walls with the load bearing walls, which reduced the size of hold downs.
Acoustics
Acoustics are important for any multi-family housing unit, but particularly so for student housing. Mitigation measures must be weighed against the budget, which is why the design team brought in experts from Seattle-based SSA Acoustics.
While the science of sound is fairly complicated, many mitigation measures are relatively simple. For example, SSA recommended a strategic combination of staggered stud and double stud walls to minimize sound transmission between residential units themselves, between the units and common spaces, and between the units and service areas.
Because single stud walls would not provide adequate “sound” performance, SSA recommended staggered stud walls between residential units. Since there is no rigid connection between the gypsum board on each side (except at the plate), a staggered stud wall performs better than a single stud wall. Double stud walls perform better than a staggered stud design because plates are separated by an air space; so, double stud walls between residential units and common spaces (lounges, staircases, elevators, etc.) and service areas were used.
Little details also count when it comes to acoustics, so all penetrations were sealed using resilient caulk. Whenever possible, junction boxes were located using minimum 24-inch spacing and back to back placement was avoided. When this was not possible, contractors placed putty pads on the backside of the junction boxes.
In the floor/ceiling assembly, careful attention was paid to the installation of resilient channels, which are often one of the main causes of failed floor to ceiling assemblies from an acoustical standpoint. In fact, there is a difference of 8 to 10 IIC and STC points between assemblies with resilient channels versus those without. Channel installation has fairly straightforward requirements; for example, screws for the gypsum board should never touch the framing behind the resilient channel.
Since carpet is the best material for reducing impact noise and footfall impact, carpet was installed throughout the West Campus complex (except in bathrooms and kitchens). Bathrooms and kitchens used a drop ceiling to accommodate ducting and plumbing, which provides additional noise reduction between units. Where the finish floor was stained concrete, a resiliently suspended gypsum wallboard ceiling was installed, using neoprene clips to reduce footfall impact noise below.
Fire protection measures often benefit acoustical efforts. Where putty pads were required at electrical boxes for fire code (in 1- or 2-hour fire rated wall assemblies), there was no additional acoustical mitigation required. Penetrations through 1- or 2-hour-rated demising walls, corridor walls, shaft walls, floor to ceiling assemblies and others were sealed with fire resilient caulk, which also met acoustical recommendations.
Structural changes were also implemented for acoustic performance. SSA increased live load deflection to L/480 (the code only requires L/360) on interior walls. They also recommended that plywood sheathing be placed only on the outer side (not the inner side) of double stud walls as the air space between layers of mass on each side of the studs is critical for achieving acoustical performance.
Moisture and Energy Management
Mahlum Architects used careful detailing and oversight to reduce envelope air infiltration and thermal bridging with continuous air, thermal, and moisture barriers. Their efforts made a significant impact on the buildings’ energy performance while also increasing the structures’ lifespan.
The design team worked with an envelope consultant and the contractor to test full-scale mockups; they also did thermal imaging and conducted blower tests to measure infiltration. In addition, a number of simulation studies were performed to locate and size windows, maximizing daylighting and summer ventilation while maintaining winter comfort and minimizing energy loss through assemblies. Like many mid-rise housing structures, codes require a substantial number of air changes, which also helps avoid mold and moisture problems. Field testing was conducted to identify and correct any air barrier deficiencies.
Their hard work paid off. Four of the five buildings in the West Campus Student Housing – Phase I meet the AIA 2030 Challenge (requiring 60 percent reduction over baseline fossil fuel energy consumption) with the purchase of green power. Cedar Apartments has already received certification at the LEED (Leadership in Energy and Environmental Design) Silver level, while Poplar Hall and Elm Halls earned a LEED Gold certification. Alder Hall is also on track to earn a LEED Gold rating.
Flexibility for the Future
The UW challenged their design team to create a community that could be built within a very tight budget, yet provide iconic identity, exceptional energy efficiency, and integrated sustainability to set the stage for future development. The decision to use wood as the primary structural material achieved all that and more. Wood framing also provided design flexibility, increased speed of construction, cut overall carbon emissions, and utilized local materials and a skilled labor force. Careful attention to detailing created an air- and water-tight, thermally-efficient building envelope, providing long-term durability for the University.
The five buildings are testament to the fact that wood construction can not only save time and money, but also create elegant, durable, urban structures that contribute positively to city and campus vitality.The West Campus Housing project represents a paradigm shift at the University of Washington, symbolizing its first embrace of large-scale light wood-frame construction.▪
Project Overview
Project Name: University of Washington West Campus Student Housing – Phase I
Owner: University of Washington
Structural Engineer: Coughlin Porter Lundeen | Seattle, WA
Architect: Mahlum Architects | Seattle, WA
Acoustical Consultants: SSA Acoustics | Seattle, WA
General Contractors:
Walsh Construction | Seattle, WA
WG Clark Construction | Seattle, WA
Total size: 668,800 square feet (five buildings)
Completed:
July 2011 (Cedar Apartments and Poplar Hall)
July 2012 (Alder Hall and Elm Hall)

