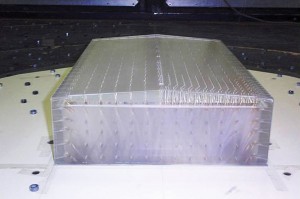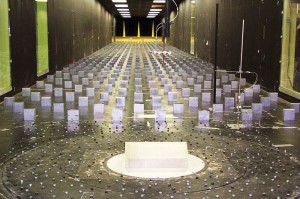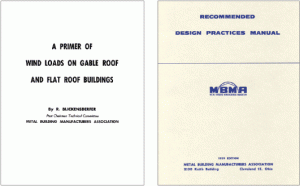The wind load provisions in ASCE 7 can seem overly complicated and confusing. One common criticism is that more than one method is permitted to compute the main wind force resisting system (MWFRS) loads for rigid low-rise buildings (≤ 60 feet high), and that this can produce different results. This article discusses the key research and the development of these different MWFRS wind load methods, and draws heavily from the archives of the Metal Building Manufacturers Association (MBMA) – a key player in sponsoring research that has led to the understanding and codification of wind loads on low-rise buildings. The reader will have a better perspective on why having two methods is not an indictment of the standard, but an outgrowth of credible, yet different research efforts.
Historical Background
For decades, wind engineers have understood wind-structure interaction, and can thereby effectively determine specific wind loads on any structure, no matter how complex, using wind tunnel methods. The task of trying to interpret the extensive database of wind tunnel results to codify wind loads for generic buildings is much more difficult, especially when trying to envelope loads for buildings of all heights. Dr. Alan Davenport, of the University of Western Ontario, made significant contributions to early codification efforts. His philosophy was expressed as follows: “In formulating code specifications, the intent is usually to provide the designer with loads to ensure a minimum level of safety against damage and collapse consistent with socially acceptable rates of failure. Acceptability, in the end, is often traceable back to historical practice rather than being rigorously quantifiable, notwithstanding the considerable efforts expended to rationalize the process. Within this context, the precision of code specifications must be balanced with the advantages of simplicity; conservatism must be balanced with the need for economic design; and reality must be the final judge.”
Today, MBMA does not promulgate loading recommendations because the ASCE 7 standard and International Building Code (IBC) are adequate and are developed in consensus processes in which MBMA participates. However, when MBMA was formed in 1956, the members developed a Recommended Design Practices Manual that included specific wind load recommendations. The building codes varied considerably with regard to wind loads. MBMA evaluated all of the existing source documents and decided to base their wind load recommendations on a Navy publication. This decision was reached because the Navy publication was based on recent extensive wind tunnel testing and experience with actual buildings under load, and was considered the best available research and knowledge of wind loads. However, all of the available data on low-rise buildings was based on uniform flow wind tunnel testing that did not take into account the boundary layer wind effects.
In 1963, MBMA published a Primer on wind loads to try to clarify some of the confusion that existed regarding application of wind loads. This became a very useful and explanatory reference. It is interesting to note that, in this reference, it is stated: “several methods are in use for computing the forces exerted on buildings by wind. On low buildings, say 50 feet or less in height, the wind forces for a specific set of conditions, obtained by using different methods of computing them, will vary on the average from 15 to 20%. It is not unusual to find this difference as much as 300% on buildings of certain proportions.” So, this dilemma has existed long before ASCE 7.
An update to ANSI A58.1 (which became ASCE 7 in 1988) was published in 1972. The wind loads in this ANSI document, which were primarily based on data and practices for taller buildings, was much more complex than the other available methods and produced significantly different wind loads for low-rise buildings. In 1974, when the U.S. model building codes indicated interest in adopting ANSI A58.1, MBMA decided to sponsor wind load research aimed at settling the differences in the various standards. The two leading researchers with the world’s best boundary layer wind tunnel programs at the time were Dr. Jack Cermak of Colorado State University and Dr. Alan Davenport of the University of Western Ontario. Ultimately, it was decided that the University of Western Ontario (UWO) was the best match in that UWO was engaged in some related research on low-rise structures.

Typical UWO wind tunnel model used in more recent NIST research. Courtesy of UWO Boundary Layer Wind Tunnel.
UWO Research and the Envelope Method
The Envelope Method (Chapter 28) in ASCE 7-10 was born out of the UWO research that began in 1974. The UWO research stretched over several years, in four phases, with the work centering on various low-rise building wind tunnel models to evaluate the influence of many parameters. This pioneering work launched the first comprehensive investigation of wind action on low-rise buildings, which recognized both the importance of boundary layer flow and the action of turbulence. Dr. Davenport, Dr. David Surry, and graduate student Ted Stathopoulos introduced several techniques that were innovative in their efforts to codify the wind tunnel model results.
One of these techniques was pneumatic averaging, used to convert several wind tunnel model pressure measurements to an instantaneous average by feeding many tubes into one manifold. With this technique, they were able to define loads in terms of tributary area, such as point loads, purlin loads, and bay loads. This innovative idea enabled wind tunnel measurements to capture tributary area phenomena decades before electronic pressure scanning would simplify the task.
Another novel approach that was utilized in this research was the determination of time varying integrated “generalized” loads for the total horizontal and vertical uplift forces on bays and for the bending moments in frames. This was done through computer integration of sets of instantaneous loads weighted by the respective influence lines. Pressure tap values were multiplied by influence coefficients to produce integrated bay loads for such effects as total uplift, horizontal thrust, bending moment at the knee, and bending moment at the ridge for both rigid frames and three-hinged frames.
This generalized load method was a real breakthrough in trying to codify all of the wind tunnel data to determine the appropriate pressure distributions on the building envelope that would result in the maximum forces and reactions to govern the structural design. This method, with its separation of MWFRS and component and cladding (C & C) loads, was accepted into the 1980 National Building Code of Canada and the 1981 MBMA Manual.
U.S. Code Adoption of UWO Method
The UWO MWFRS method for low-rise buildings was not initially accepted into ANSI A58.1; primarily, some felt the wind loads were only applicable to buildings with moment frames, i.e. metal buildings, since several of the structural actions monitored were based on this structural configuration. The UWO pressure coefficients were unfortunately mischaracterized as “frame coefficients” or “pseudo pressure coefficients”, which affected their acceptance. However, after the initial series of wind tunnel tests, which included rigid frame influence lines for bending moments at sections to determine these larger scale wind actions, the sensitivity of the results to the assumption of different structural influence lines was also examined in considerable detail. This showed that the results were insensitive to the particular influence lines chosen, and merely reflected the pattern of the contributing tributary areas.
The UWO recommendations for C&C loads were less controversial and were accepted into the 1982 edition of ANSI A58.1 for buildings less than or equal to 60 feet in height. There was one piece of the UWO recommendation that was not initially accepted into ANSI A58.1, which was to set the design pressures to 80 percent of the maximum pressures instead of enveloping the maxima for all roof types, load actions, etc.
The UWO recommendations for MWFRS were accepted into the three U.S. model codes over the next several years. The Standard Building Code was the first to adopt the wind loads as an alternate procedure in the 1982 edition. The National Building Code first adopted the low-rise provisions in their 1987 edition and the Uniform Building Code adopted a very limited modified version of the provisions in their 1988 edition.
ASCE 7 first introduced the UWO MWFRS loads for low-rise buildings in the 1995 edition, after more debate over whether these loads should apply to all low-rise buildings or just to buildings with moment frames. Interestingly, the initial proposal, which went all the way to public ballot, was for this alternate method to apply to “special low-rise buildings”, which were defined as buildings with (1) a mean roof height ≤ 60 feet, (2) mean roof height not exceeding the least horizontal dimension, and (3) consists of a single story moment resisting frame in one principal direction and a moment resisting frame or braced frame in the other principal direction.
To help settle this debate, the wood industry sponsored additional research at UWO that evaluated two structural systems: (1) a three-hinge moment resisting frame in one direction and wind bracing in the other, and (2) shear walls and trussed roof. This study concluded that the MWFRS envelope method is equally applicable to both systems and therefore should apply to all low-rise buildings. This was then accepted into ASCE 7-95 and the “special low-rise buildings” alternate method became the “low-rise building” alternate method.
The envelope method in ASCE 7 has suffered from too many attempts to clarify how the pressure coefficients are to be applied. Numerous figures have been presented over the years (some of them wrong) and, in the author’s opinion, these have given an impression that the method is overly complicated. The Canadian Code depicts the method in the same original treatment, with just two figures for primarily transverse or longitudinal wind. The notion that an engineer using ASCE 7 cannot understand that the wind has to be considered to blow from any direction and must be shown this in a series of figures is worrisome.
Directional Method (All-Heights)
The directional method (Chapter 27) in ASCE 7-10 for computing the MWFRS loads applies to buildings of all heights. This method is essentially the same as when it first appeared in ANSI A58.1-1982. The 1982 commentary indicates that it was based on the Australian standard of 1973 and on confirmation of the values by wind-tunnel tests conducted at Colorado State University (CSU). The CSU tests were done on 15 wind tunnel models representing various aspect ratios but only two building heights were used (208 feet and 415 feet). The height to width ratio is of most significance with respect to the aerodynamics when considering high-rise buildings (height > width) and low-rise buildings (height < width). The CSU tests examined only two models in which the height equaled the width, while the other models had a height that was 2 to 8 times the building width. There was a change to the directional method roof pressure coefficients in ASCE 7-95 based on additional Australian research, although the commentary has always been very sparse with regard to the origins of the directional method and subsequent modifications.
The directional method has always been more readily accepted since it was based on a more conventional wind tunnel technique where maximum pressures are measured on the building surfaces. It was also very desirable to have a method that purportedly applied to buildings of all heights. However, given the lack of calibration of this method to low-rise buildings, coupled with our knowledge of how the wind field around low-rise buildings is more sensitive to things like roof slope than high-rise buildings, it would be advised to scrutinize this method closer with regard to applicability to low-rise buildings. For example, the directional method does not recognize a well-known phenomenon in that the ends and edges of low-rise buildings attract the largest loads. These regions require more attention in design than the interior regions, as discovered in the UWO research and included with the envelope method.

UWO wind tunnel showing model and upstream simulation of terrain roughness. Courtesy of UWO Boundary Layer Wind Tunnel.
More Recent UWO Research
UWO conducted new wind tunnel studies in the early 2000s on low-rise building models with significantly more pressure taps, as part of a project primarily funded by NIST, to develop an aerodynamic database. This project benefited from advances in wind tunnel technology and data measurement that were not available during the work conducted three decades earlier at UWO. Similar data manipulation was used to evaluate the same key structural actions to make comparisons to the low-rise MWFRS methods in ASCE 7-02, the 1995 Canadian Code, the 1991 Eurocode, and the 2002 Australian Code.
These comparisons are not straightforward, as overestimations and underestimations to the latest wind tunnel data are noted in all of these codes thereby underscoring the fundamental issue that there are significant differences. Unfortunately, this study did not make comparisons to the directional method, which would have been much more informative with regard to the differences in ASCE 7. However, several findings are germane to the discussion. The ASCE 7 envelope method was more divergent with the new wind tunnel data with increasing building height. This study pointed out that the original UWO data was based on models with a maximum height of 32 feet, and was extrapolated to the code definition of a low building (60 feet) and with the mean height of the building is less than the least horizontal dimension. This would indicate that studies based on low-rise models, such as the envelope method, need to be cautiously applied to buildings of greater height. By this same reasoning, the directional method based on higher buildings may be overestimating loads when applied to lower buildings; however, more research is needed to establish this.
Another finding was that the ASCE 7 envelope method more closely matched the new wind tunnel data when evaluating interior zones of the building but underestimated the peak pressure coefficients in the end zones. As previously mentioned, the directional method does not distinguish between end zone and interior zones, and this new study validates that this phenomenon is significant and should be included for low-rise buildings.
Summary
The two analytical methods for computing MWFRS wind loads in ASCE 7, i.e. the directional method in Chapter 27 that applies to all heights and the envelope method in Chapter 28 that applies to buildings with a mean roof height less than or equal to 60 feet, were verified in different wind tunnel studies. Simplified versions of these two methods were introduced in ASCE 7-98 (envelope method applied to low-rise diaphragm buildings) and ASCE 7-10 (directional method applied to buildings ≤ 160 feet). The directional method was only calibrated for models greater than 200 feet high and with flat roofs when it was introduced. It has always been assumed to apply to buildings of all heights and all roof slopes. The envelope method was based on a wind tunnel study with models up to 32 feet high with various roof slopes and has only been permitted for low-rise buildings less than 60 feet high.
The fact that the envelope method was developed using influence lines to capture key structural actions, including reactions and moments in a building with moment frames, has been proven through additional studies and in documented field performance to be a reliable method for determining wind loads for low-rise buildings. The topic of the two MWFRS methods that are applicable to low-rise buildings was recently debated during the review of a proposal to revise ASCE 7. The ASCE Wind Load Subcommittee proposal was to relocate the envelope method to an Appendix in ASCE 7-16. The envelope method would have been referenced as one of the methods that was permitted, but it was felt by some that there should only be one method applicable to buildings of all heights in the body of the standard. As of the writing of this article, that proposal did not pass the Main Committee, but the Commentary that accompanied the proposal provided the following insight, “The MWFRS Envelope Procedure was developed for low-rise buildings based on an extensive research program. It is considered a more appropriate method for determining structural actions for applicable building shapes.”
The choice of which method to use for low-rise buildings may be based more on familiarity than on knowledge of the basis for the methods. The two MWFRS methods will produce different results. This should not be surprising or alarming to engineers in that there are many similar examples of alternative methods available in the codes and standards. The directional method is an acceptable choice for low-rise buildings, but engineers should be aware that the envelope method may be the more appropriate choice.▪

