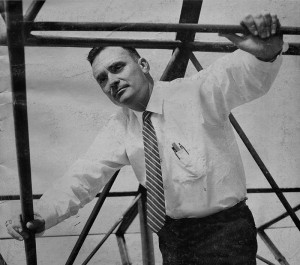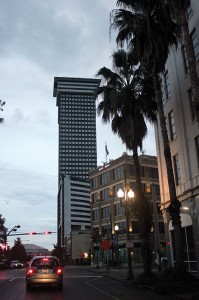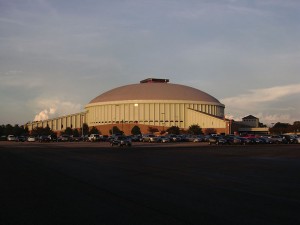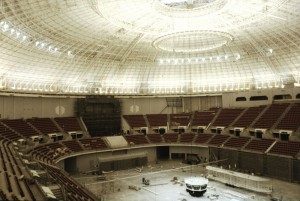Tube Structure Pioneer and Foundation Innovator
In addition to his many breakthrough structural innovations, noted New Orleans structural engineer and Tulane University professor of architecture, William J. (“Bill”) Mouton, Jr. (Figure 1) also stood out for an incredible list of other accomplishments. He held more than 20 patents, including erosion control concepts for Louisiana’s wetlands, regeneration systems for rebuilding sand beaches, a unique mono-track system for high-speed mass transit, and a counter-rotating combustion engine. Mouton designed an amphibian aircraft, a single engine short takeoff and landing aircraft with “swing wings,” and his patented “Coriolis” ocean turbine unit was featured on the cover of Popular Science (September 1980). That federally funded research project extracted energy from ocean currents deep below the surface.
Mouton was internationally recognized as a pioneer in the design and erection of innovative long-span steel space-frame structures and tubular (“monocoque”) systems for high-rises, as well as modular prestressed concrete buildings. He was involved with more than 500 noteworthy projects, ranging from the American Sugar Dome in Boston, Massachusetts, the world’s largest parabolic dome at the time of its construction, to the Plaza Towers (Figure 2), for years the tallest building in New Orleans at 531 feet. Both projects, along with Studio Arms, a glass-roof space-frame covering more than an acre, were featured in a Museum of Modern Art exhibit on 20th Century Engineering in New York City in the 1960s.
On a visit shortly after it opened, Robert Disque, chief engineer with the American Institute of Steel Construction (AISC), recalled, “While I was visiting the Modern Museum, I was amazed to see an exhibit featuring a structural engineer. He was from New Orleans and someone I had never heard of before. There was a photo of a high-rise building, which the museum touted as unusual and beautiful. I saw immediately what the structure was. The frame was like a milk carton. Nothing liked it had ever been done. Instead of beams, girders and columns, it was designed as a tube.”
Because he had never heard of such a thing at the time, Disque made an appointment to visit Mouton in New Orleans. When he got there, he said, “I had trouble finding him. His office was in the boondocks. His system came to be referred to as a monocoque or tubular structural system. I visited with him and put him on the next AISC program, which may have been 1965 or 1966.” At the AISC event, Mouton gave a comprehensive and in-depth presentation delineating the pros and cons of tube design for high-rise steel structures. In addition to using it for the Plaza Tower Building, Mouton also employed a unique deep pile foundation system that he had developed for supporting multi-story structures. (The pile testing for Plaza Towers is shown in Figure 3.)
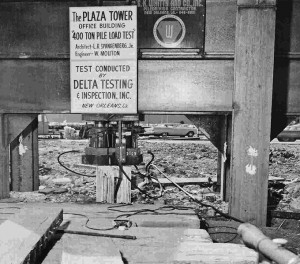
Figure 3: Pile testing for the Plaza Tower was pushed all the way to 462 tons without failure, well in excess of the required 180-ton design load. Courtesy of Mary Mouton.
Prior to the Plaza project, constructed in the early 1960s, buildings in New Orleans were limited to fewer than 31 stories. Mouton’s deep pile system changed all that. Ron Flucker was with American Bridge, which was part of US Steel at the time, and was erecting Plaza Tower. He got to know Mouton very well because of all the structural innovations that Mouton had incorporated into the building. Said Flucker, “He was the brightest structural engineer I ever met.”
Mouton liked to tell his students and followers, “Always go beyond the book.” On a regular basis he told them, “The structural engineer should approach his problems as a creative visualist, not as a mere stress analyst. He should first think in three-dimensional terms, of transferring loads through space. Students of structure should first learn to visualize the action of structures, and then learn the mathematical intricacies of analysis. An overemphasis on analysis stunts the growth of the structural engineer’s imagination. Focusing his early professional gaze on the microscopic view of a twig (e.g., the analysis of an eccentrically loaded rivet connection), when he should first survey the whole tree (the basic structural system), should be avoided.”
The Plaza’s steel superstructure was the first – or at least, one of the first – designed as a tube frame to resist lateral loads. The earliest known example of the use of a tube system for a skyscraper was the concrete-framed, 43-story DeWitt-Chestnut Apartment Building in Chicago designed by the legendary Fazlur Khan. However, Khan’s first structural steel tube skyscraper, the John Hancock Center in Chicago, was designed in 1965 and completed in 1969, a few years after Mouton’s Plaza Tower.
In 1965, Mouton proposed a glass-paneled dome over Shea Stadium in New York. Its silhouette looked like a flying saucer. The New Orleans Times-Picayune (June 6, 1965) reported, “Houston’s Astrodome could be fitted inside it.” The Shea project, alas, was never built. However, a few of Mouton’s other glass-roofed enclosures were, such as the Studio Arms structure, the patio roof of the Camillo Restaurant, and a large apartment-house courtyard. These came well before Buckminster Fuller’s famous 250-foot geodesic dome, featuring transparent acrylic panels and steel latticework, which served as an architectural centerpiece at the 1967 International and Universal Exposition in Montreal, Canada.
Mouton’s largest completed dome, the Cajundome (Figures 4 and 5) in Lafayette, Louisiana, opened in 1984, had a clear span of 384 feet and was included, with many of his other works, as part of the Engineers of the Century exhibit at the Georges Pompidou Center in Paris in 1997. The exhibit also featured Mouton himself.
In addition to innovative new construction, Mouton worked on structural renovations of numerous historic buildings, including the Federal Fibre Mills, Woodward Wright Apartments, and Henderson apartments, all in the New Orleans area. Bill’s younger brother Paul became an architect, and the two shared office space, often collaborating on projects. Individually and between them, they successfully completed a record number of low-cost and aesthetically appealing structures, including Mouton’s own home, a timber engineering masterpiece whose floors were raised above the New Orleans flood plain. It featured thick decking for its floors and roof, and 4-inch x 6-inch columns to allow for maximun clear spans.
Bill was born in Lafayette, Louisiana in 1931, the oldest of four children. While he was growing up, he worked for his father, William Sr., who was a partner in the construction company, J.B. Mouton & Sons, founded in 1915 by his father (Bill’s grandfather). Bill’s clan of Moutons settled in southern Louisiana in the 18th century, after the British expelled Arcadia French colonists from Newfoundland. J.B. began the Mouton construction company with teams of mules digging excavations for houses, and then moved into increasingly larger commercial projects. The company still exists.
As a boy, Bill was fascinated with scale model airplanes – designing, building and flying them. He even enlisted the help of his two younger sisters, Julie and Christine, to help him cut the balsa wood to make the models, some with 6-foot wingspans. Reported his oldest son, Dave, “Dad would work at odd jobs and, when he earned sufficient funds, he would rush down to the hobby store to purchase the latest balsa kit model. He would then lock the door to his bedroom and not come out until the plane was finished. This greatly concerned my grandmother as he wouldn’t eat, drink or go to the bathroom for hours on end.”
Bill attended Tulane University on a ROTC scholarship and ended up assigned to Bermuda where he flew patrol seaplanes for the U.S. Navy in the 1950s. He carried his love of flying into civilian life when he became an enthusiast of soaring (or gliding) in non-motorized airplanes. He was one of the first active glider pilots in Louisiana and was the author of a number of seminal articles on the subject.
Mouton earned a bachelor’s degree from Tulane in 1953 and a master’s degree in 1958, both in civil engineering. Shortly after marrying Elizabeth (“Libby”), who grew up around the corner from Bill, Mouton was offered a job with Martin Aircraft in Baltimore, Maryland, which would have required them to move there. According to their daughter, Mary, “He turned it down, saying, ‘What’s a Cajun going to do in Baltimore?’” Bill and Mary had five children: David, a petroleum engineer; Stephanie, a physician; Martin, an engineering draftsman; Mary, a public relations consultant; and Robert, a real estate attorney
Said Mary, “After building the Plaza Tower, my father treated himself to a Porsche 911, one of the very first in New Orleans. They were much, much cheaper then. In the early days, he always had little kids in tow, riding around in that Porsche with music blaring in his 8-track stereo. He came from a musical family, where mostly everyone played the piano. His favorite song that he played was ‘Night and Day’ by Cole Porter. That’s the only song I ever remember him playing. He also entertained us as little kids by playing the ukulele.”
“On weekends, our father would take us to his office on Saturday mornings and then it was off to various airports where he flew his glider ‘NSOAR’ (actual tail number was N-8OAR). My father was one of the first glider pilots in the area and all of his recreation, and consequently much of our family’s, centered around gliding. We took vacations to California where the kids went to Disneyland and my father, ever the engineer, went to a glider port. NSOAR was a ‘self-launching’ sailplane. It would propel itself into the air, without the need of a tow from an airplane, which is more conventional.”
At the time of his passing on June 30, 2001, at age 70, a victim of cancer, Mouton was no longer a full-time professor at Tulane. He was employed as chief engineer for Coastal Engineering and Environmental Consultants and was involved with the design of several B-2 stealth bomber hangars for the U.S. Air Force. Mouton was survived by his wife and their five children and their families.▪

