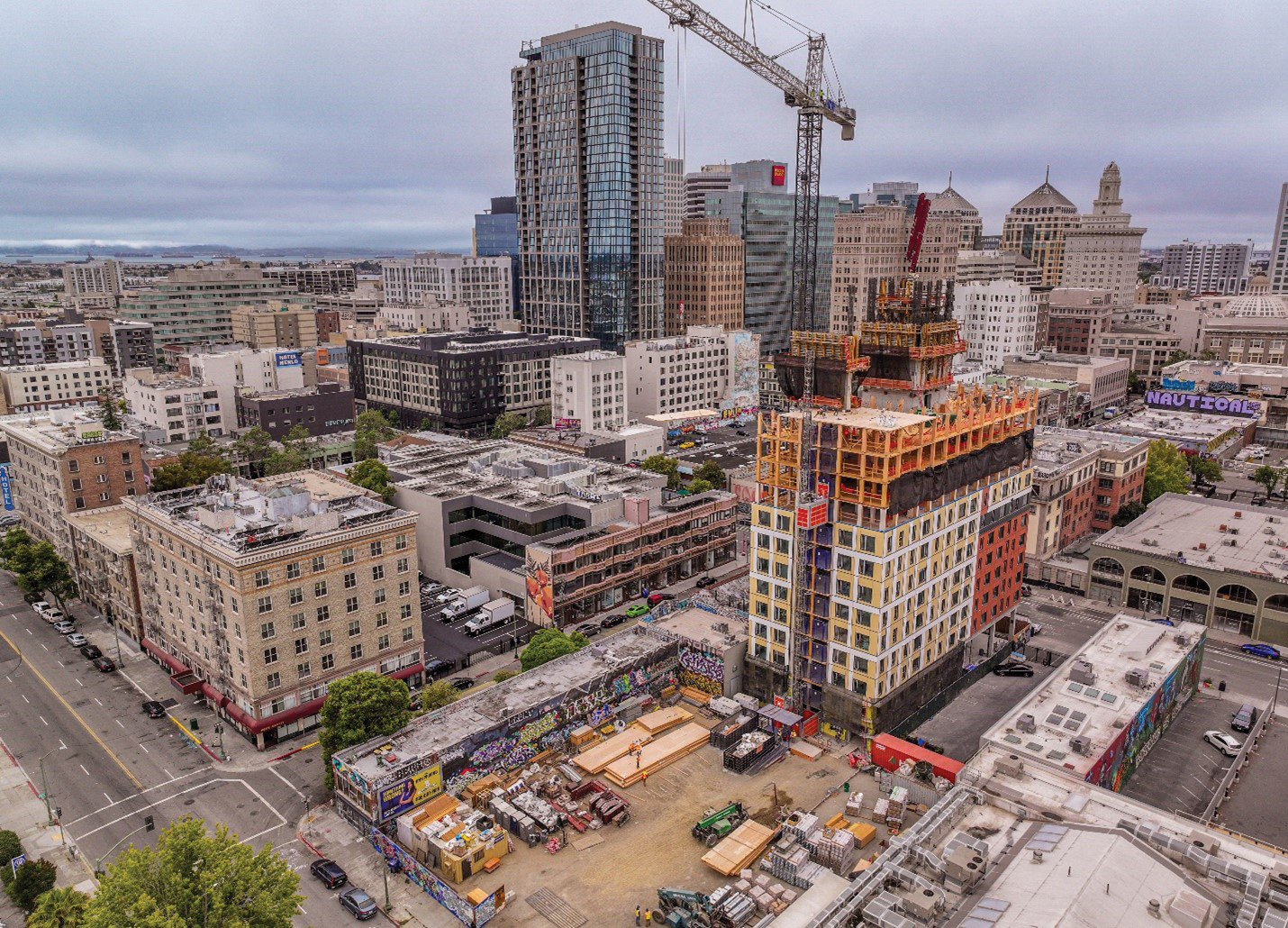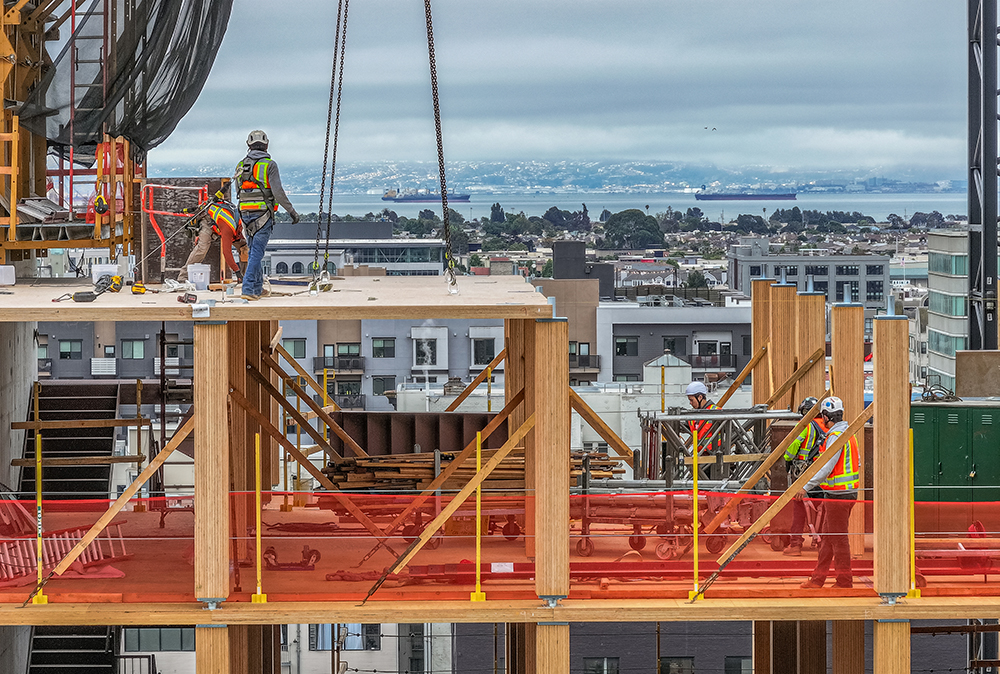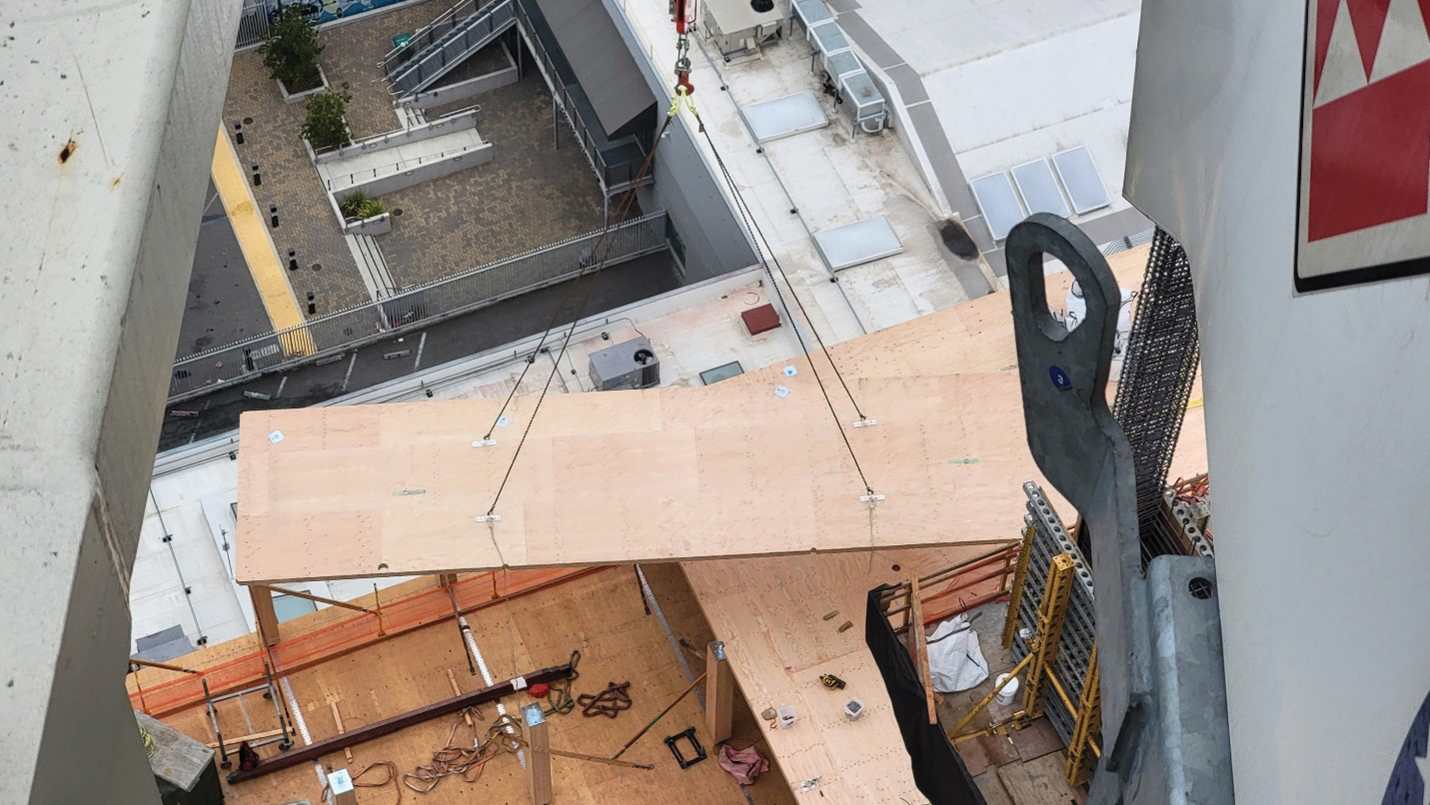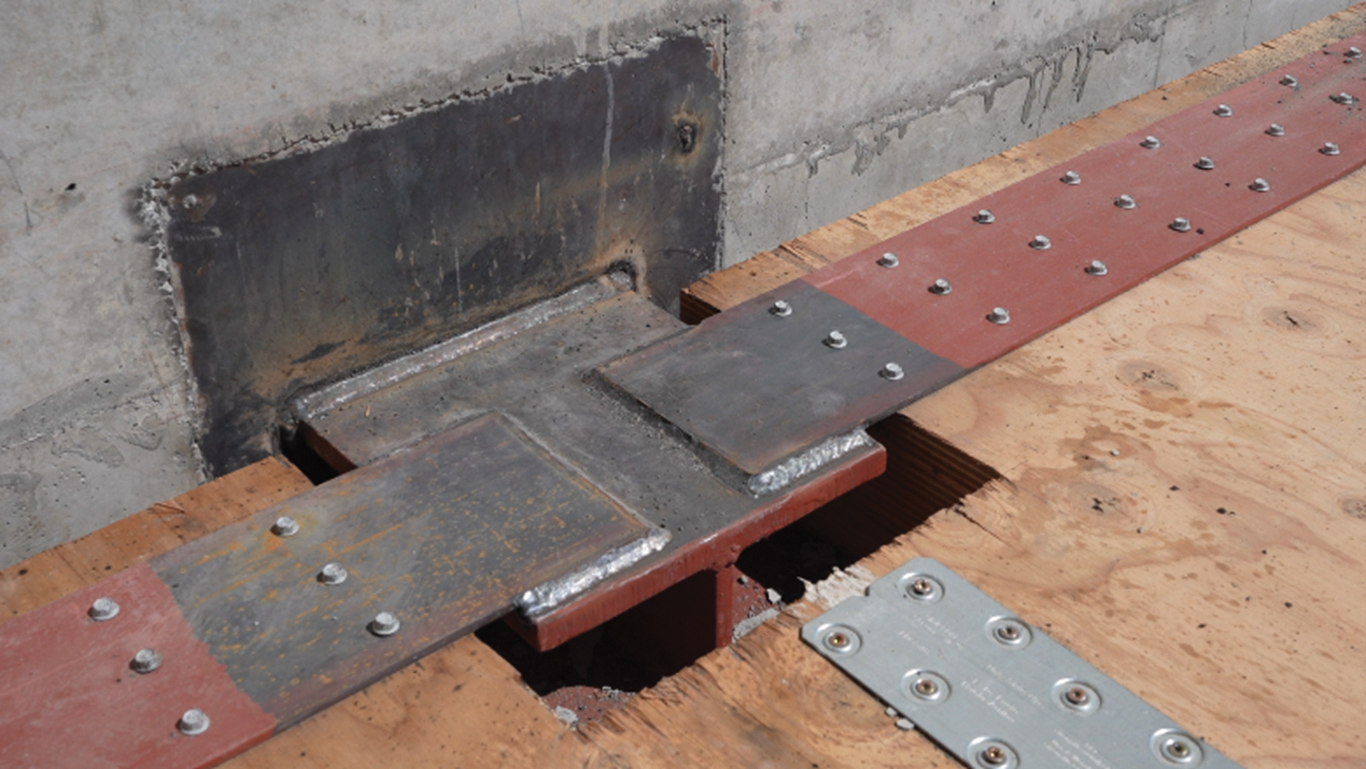By Jeff Brink and Michael Bauer
Three blocks from the construction site, the DCI Engineers’ Project Manager for the 1510 Webster Street development heard an airhorn blow from his home. The sound indicated that another mass timber panel was about to fly on his Oakland, California, residential project. It was the sound of progress because, by the time the PM walked to the site 15 minutes later, there was already a few thousand square feet of Mass Plywood Panel (MPP) deck in place.

Topped out in early August 2023, 1510 Webster Street, a 19-story residential tower with 17 stories of mass timber, is the first Type IV-A high-rise mass timber tower in the United States. In addition to being the tallest mass timber tower on the West Coast, 1510 Webster is also the first point-supported (beamless) MPP high-rise in the world.
DCI Engineers, the Structural Engineer of Record (SER) for the project, collaborated with oWOW, an Oakland-based developer, architect, and general contractor, focusing on bringing more affordable housing options to the market through its vertically integrated mass timber project delivery system.
Mass timber has frequently been praised for its ability to provide greater speed of construction, though it has been difficult for many developers, designers, and construction teams to achieve.

oWOW’s vision and commitment to pursue a mass timber solution for 1510 Webster Street was paramount to the project’s success. oWOW committed to constructing the development from mass timber before the code adoption of the material, as they understood the advantages it offered in terms of constructability and labor cost savings. In conjunction, oWOW and DCI spent over a year studying options to maximize every aspect of the building’s design and construction process. This effort included performing supplemental testing on the mass timber materials, studying multiple seismic force-resisting systems, evaluating mass timber framing solutions, and working endlessly to ensure the evaluation of each option incorporated initial cost, speed of construction, and secondary impacts. The result of this commitment to mass timber and the exhaustive evolution, testing, and analysis process is a first-of-its-kind high-rise residential building that will deliver rental housing at between 80% and 120% of the Average Median Income (AMI).
Mass Plywood Panels (MPPs)
To optimize the MPP floors, oWOW, DCI, and the MPP manufacturer, Freres Engineered Wood teamed up to develop and perform additional strength and deflection testing of the material. The MPP floors are comprised of multiple layers of plywood sheathing, which vary from 5 inches to 7 inches thick. Unlike more traditional mass timber panels such as cross-laminated timber (CLT), which uses perpendicularly orientated layers (lamella) of dimensional lumber such as 2×6’s, MPP provides higher flexural and shear strength, as well as greater stiffness. The MPP’s improved properties result from its construction, which utilizes the same techniques as traditional plywood but at a much thicker scale. However, DCI developed a testing protocol for the material because the actual limits of the MPP’s strength and stiffness were not definitively understood. Multiple tests were then performed, demonstrating MPP’s substantial capabilities and yielding a nearly 20% increase in allowable column spacing. This increased column spacing resulted in greater architectural and unit layout flexibility and reduced construction cost and schedule.
1510 Webster also utilized Mass Ply Lam (MPL) for the columns that support the MPP floors. MPL is very similar to MPP in that it is fabricated from a thick build-up of plywood. The MPL columns are spliced at each floor to eliminate any vertical load transfer through the MPP. DCI worked with the Italian-based firm Rothoblaas, which provides point-supported connections for mass timber projects around the globe. As part of the MPP testing, DCI and the team were able to confirm that the punching shear capacity of the MPP is indeed significantly higher than previously anticipated. As a result, the amount of material in the steel column splice connections was able to be optimized and substantially reduced, with steel plate thicknesses varying from 1 inch at the top floors up to 2 inches at the lower floors. Integration and optimization of the Rothoblaas Pillar connections also allowed the mass timber sub-contractor, Webcor Timber, to achieve an install time of approximately four minutes per column.


Reducing Mass Increases Benefits
Since 1510 Webster Street is located just over three miles from the Hayward fault and 14 miles from the San Andreas fault, one of the highest seismic regions in the world, mass timber’s substantial reduction in weight provided a great advantage. Reducing weight is critical for improving a building’s seismic response. More specifically, the MPP floors and columns allowed the Webster Street project to be up to 40% lighter than a cast-in-place concrete system. The more lightweight floor system subsequently reduces demands on the lateral system and, thereby, the foundations, equating to a reduction in materials.
A concrete shear wall system was selected to stabilize the building against seismic and wind forces. As previously noted, DCI and oWOW studied multiple seismic force-resisting systems, and the concrete shear wall system proved the most cost-effective. Some of the concrete shear wall benefits included better sequencing with the mass timber installation and minimization of field welding. As the SER on the project, DCI Engineers optimized the concrete shear walls by integrating high-strength reinforcement into the design. The high-strength reinforcement, combined with the reduced demands from the mass timber, made for an incredibly efficient system, which could be cycled in just three days by the concrete sub-contractor, Webcor Concrete.
The introduction of mass timber into the North American market has been extremely beneficial in helping to reduce the carbon impact of buildings. A peer-reviewed whitepaper published in 2021 by Sustainability & MDPI, “Comparative LCAs of Conventional and Mass Timber Buildings in Regions with Potential for Mass Timber Penetration,” measured the embodied carbon associated with 8, 12, and 18-story buildings utilizing mass timber and concrete construction in the Pacific Northwest, Northeast, and Southeast regions in the United States.
The study showed the mass timber buildings exhibited a reduction in the embodied carbon varying between 22% and 50% compared to the concrete buildings over all regions and building heights. As discussed, the reduced structural mass of the mass timber building gravity system allows for substantial reductions in all other building materials. In particular, minimizing concrete and steel within shear walls, foundations, and columns means the sustainability benefits are magnified throughout the building. As of publication, DCI was performing a comparative Whole Building Life Cycle Assessment (WBLCA) case study, in collaboration with WoodWorks, to confirm and quantify the embodied carbon reductions of mass timber versus a conventional concrete structure.
CORE-Bel Custom Connection
One of the most significant challenges with the 1510 Webster Street design was detailing the mass timber seismic and gravity connections to accommodate the larger tolerances of the cast-in-place concrete shear wall construction. The MPP and MPL elements produced by Freres were prefabricated in their facility by a Computerized Numerical Control (CNC) machine. The CNC process meant every mass timber element was delivered to the site with a one-sixteenth inch tolerance. Construction of the concrete shear walls met all American Concrete Institute (ACI) tolerances, which are larger. This difference in construction tolerances can be compounded by variability setting reinforcing, particularly steel embeds, within the concrete forms. Therefore, every connection between the mass timber and concrete had to account for this variance. As a result of all these challenges, the DCI team set out to find an entirely different approach and provide a robust system that solves the problem while increasing the lateral load capacity.
Part of this solution included DCI’s custom CORE-bel connection, which offers substantial opportunity for field adjustments. While the vertical and horizontal locations can be field-measured to fit, the connection is designed for up to 2 inches of tolerance, both in-plane and out-of-plane from the wall surface. The team found that these customized connections also reduced the required number of embeds by more than 40% compared to a more traditional continuous support angle approach.
The custom CORE-bel connection also maintains the purely point-supported philosophy for the structure, thereby avoiding beams or other continuous support elements. This is yet another way the 1510 Webster Street design is a first of its kind.
Looking to the Future
When DCI Engineers’ Project Manager for 1510 Webster Street completed his site visit around noon, an entire floor of MPP framing had already been set, and the construction team was beginning work on the next level of MPL columns, a sequence that allowed for a reduction of more than one month on the constructure schedule. That rapid construction pace, combined with mass timber’s propensity for prefabrication, reduced mass, and minimal carbon footprint, made it the ideal solution for the Webster Street development. Since their initial collaboration on 1510 Webster, oWOW and DCI have started working through designs for more Type IV residential projects around the Bay Area. Those developments include a Type IV-B building in San Francisco and a Type IV-C in Oakland, scheduled to start construction in 2024. With each project, the team seeks out more ways to optimize MPP, taking advantage of its unique structural characteristics. As an industry, we are just beginning to realize the potential for mass timber to continue revolutionizing our built environment while minimizing the impact on our environment. ■
Jeff Brink is CEO and Principal of DCI Engineers. Based in the firm’s San Francisco office, Jeff has spearheaded multiple mass timber projects in California, including the state’s first multi-story mass timber building, 1 De Haro.
Michael Bauer is a Project Manager in DCI Engineers’ San Francisco office, specializing in high-rise construction and seismic design solutions for the Bay Area.
