By John McDonald, S.E., Stefanie Chamorro, P.E., and Geoff Bomba, S.E.
Driven by the importance of the Oregon State Capitol and disproportionate seismic damage from the 1993 Scotts Mills seismic event, the Oregon Legislature moved forward with measures to protect and preserve the historic building. The project includes a seismically base-isolated retrofit of the 1938 Capitol building, which is a non-ductile brick infilled concrete frame structure with marble cladding. The Capitol is flanked by a pair of five-story 1977 reinforced concrete buildings retrofitted using a fiber-reinforced polymer (FRP) strengthening system, which remain fixed base structures. The seismic isolation system of the Capitol utilizes a triple friction pendulum system tuned to reduce the acceleration of the building during a Cascadia Subduction Zone (CSZ) seismic event. Once complete, a new occupied level will be constructed below the existing building footprint to increase program space and meet the changing needs of the Oregon State Capitol.
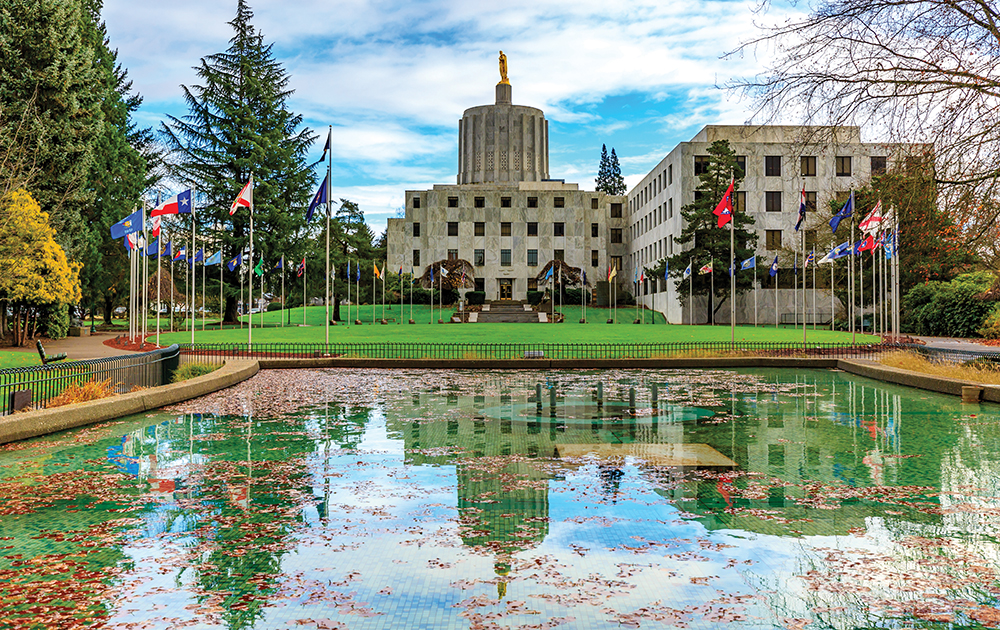
History, Seismology, & Existing Buildings
The Oregon Capitol Building has been rebuilt three times in Salem, Oregon. The first two capitol buildings were destroyed by fires in 1855 and 1935, and the citizens of Oregon have a keen interest in preserving this third building, completed in 1938 with an adjacent expansion in 1977 to expand the Capitol complex (Figure 1). The State of Oregon performed multiple studies over the past decades to determine the optimal remedy to the seismic vulnerability of the Oregon State Capitol complex. A Master Plan, completed in 2009, recommended seismic rehabilitation, life-safety improvements, and renovations to improve the operational efficiency of the Legislature. The Capitol Master Plan Review Committee recommended that the seismic and other life-safety concerns be addressed as top priorities. Initial discussions focused on traditional methods such as adding concrete shear walls or applying fiber reinforced polymers to existing concrete walls. With the desire to preserve historic murals and fabric within the Capitol, the Design Team investigated a less structurally intrusive approach. The Review Committee prioritized seismic isolation as the preferred retrofit strategy and recommended that the 1938 portion of the Capitol be seismically isolated together with portions of the 1977 Capitol Connector building. There are distinct stakeholders who have influence and control of the project. The ownership decision authorities for the capitol complex is …complex: The Legislature owns and manages the buildings, while the Parks Services owns and manages the grounds. Finally, the Department of Administrative Services maintains responsibility and control for all utilities, monuments, and dedications. These entities, of course, are separate from the permitting authority.
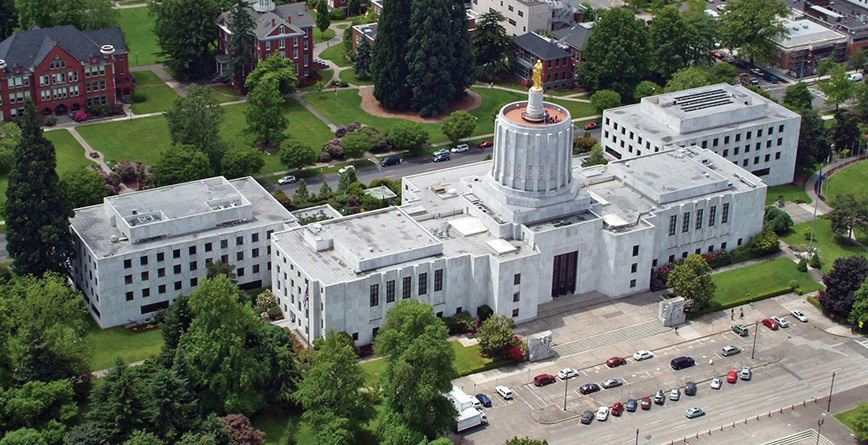
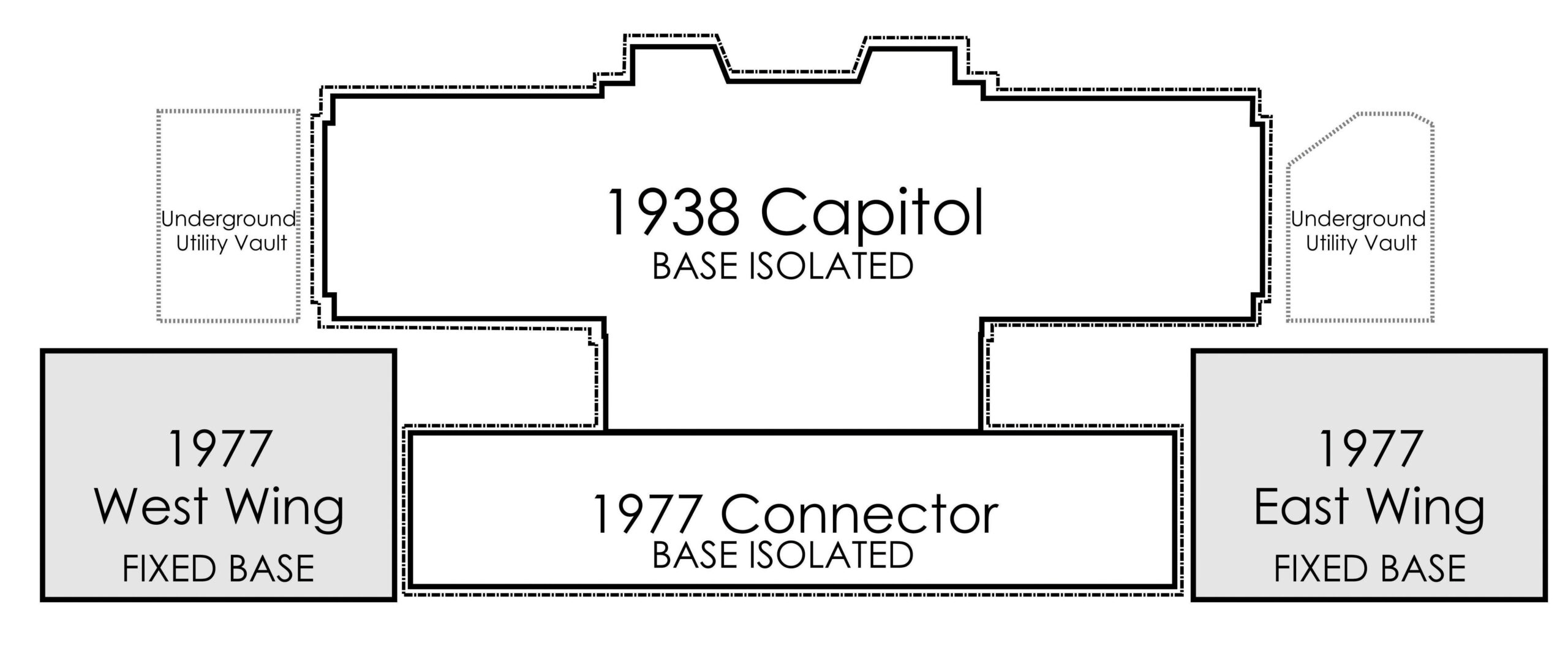
Seismology & Ground Motions
There is significant geologic evidence indicating a tectonic plate boundary off the Western US coast—extending from northern California to Canada. The project site is approximately 40 miles from the eastern edge of the Cascadia Subduction Zone (CSZ) which is the active convergent plate boundary between the subducting Explorer, Juan de Fuca, and Gorda Plates and the overriding North American Plate. According to the Oregon Resiliency Plan, there is a 10-37% chance of occurrence of a Magnitude 8.0 or larger earthquake in the next 50 years. Based on the tectonic setting and historical seismicity, the Oregon State Capitol project site is subject to earthquakes from major sources such as megathrust earthquakes along the interpolate CSZ, interslab earthquakes on the subducted portion of the CSZ, and shallow crustal faults.
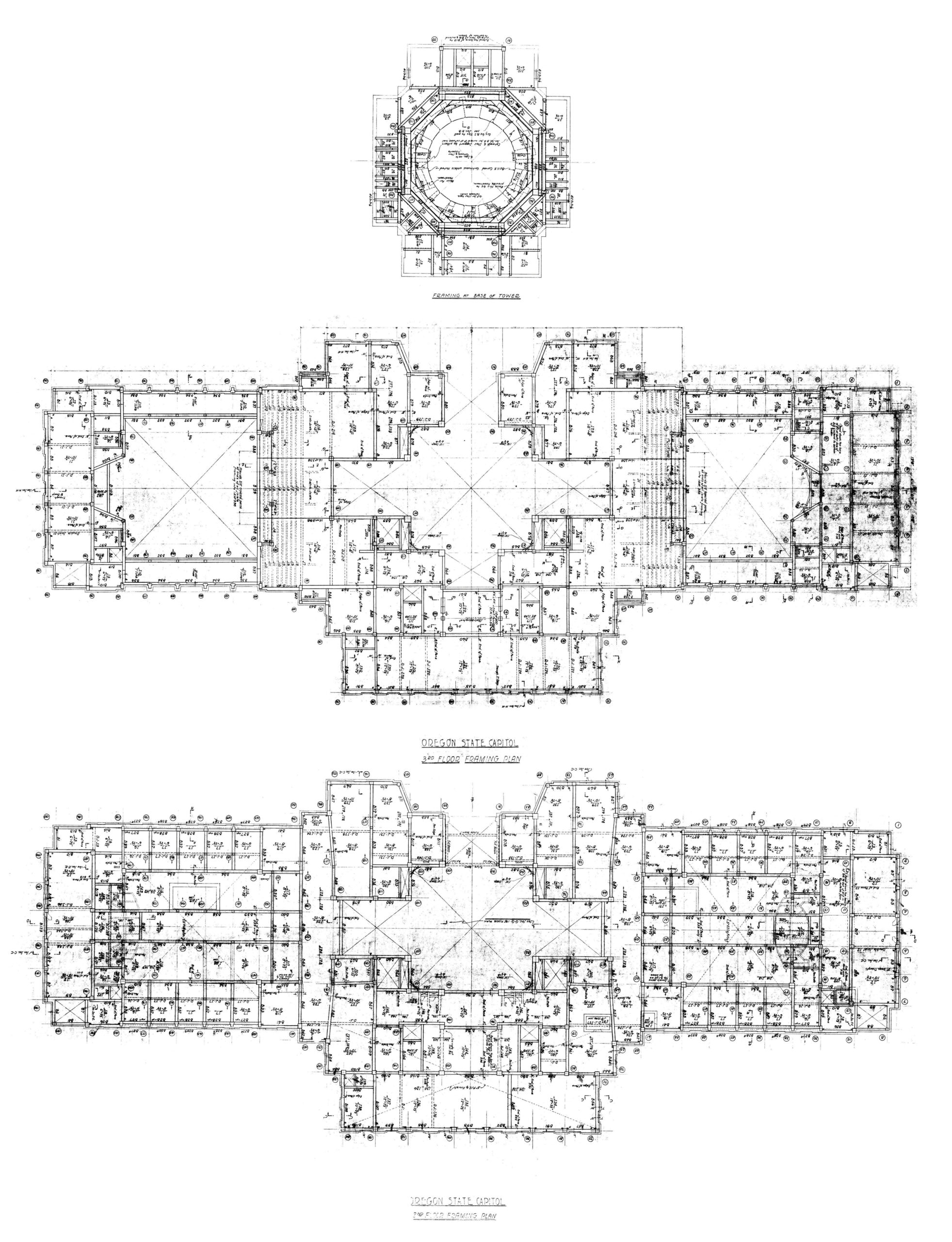
While there is a limited database of historical earthquakes for Oregon, two events have occurred within 50 miles of the site, including a magnitude 4.6 in 1963 and a magnitude 5.6 event in Scotts Mills in 1993. The 1993 Scotts Mills earthquake caused damage to the Capitol, which prompted the initial phases of retrofitting the 1938 structure.
This initial phase of seismic renovation strengthened areas with new concrete shear walls. These walls were strategically placed so as not to disrupt the historic murals and finishes within. While helpful, the available areas were limited. Additionally, these initial steps relied upon future completion—the new shear walls did not extend down to the foundation.
Given the significant variability in magnitude and types of earthquakes that could impact the site, GRI, the geotechnical consultant, completed a site-specific seismic hazard analysis for the project that included site response modeling from the underlying bedrock through the soil layers of interest. For the structural time history modeling, both amplitude scaling and spectral matching were initially considered while spectral matching was selected for final design of the seismically isolated portions of the retrofit following ASCE 41. To accommodate the range of potential earthquake sources and magnitudes, the number of time histories for each type of earthquake were selected based on review of the deaggregation, overall contribution at each hazard level, and period range of interest for the proposed base isolated solution. All the selected ground motions for non-linear response history analyses were subduction zone motions and deemed appropriate given the seismicity of the site.
Existing Buildings: 1938 Capitol Building
The 1938 main Capitol building is a four-story structure plus a basement with a central drum and rotunda and Senate and House chambers symmetrically placed to the east and west of the rotunda. The structure consists of a cast-in-place reinforced concrete frame with clay brick infill and some limited areas of unreinforced masonry (URM) bearing wall. Floors consist of reinforced concrete pan joist slabs spanning to concrete beams supported by concrete columns.
The central drum has a cylindrical shape with a concrete roof slab spanning to steel beams supported on a circular URM bearing wall. This bearing wall is supported by a ring of concrete beams at the main roof level transferring the load to concrete columns that continue down the building. All concrete columns are supported on shallow footings that are constructed with a concrete plinth on a larger concrete base.
At the exterior, the structure is clad with marble panels varying from 10 in. thick at the base and narrowing to a mere 6 in. at the upper levels. This cladding contributes to the already considerable weight of the building. The marble panels stack vertically from the base and are braced to the building with metal anchors into URM infill installed within the perimeter framing (Figure 3). At the drum, the marble is anchored to the URM bearing wall.
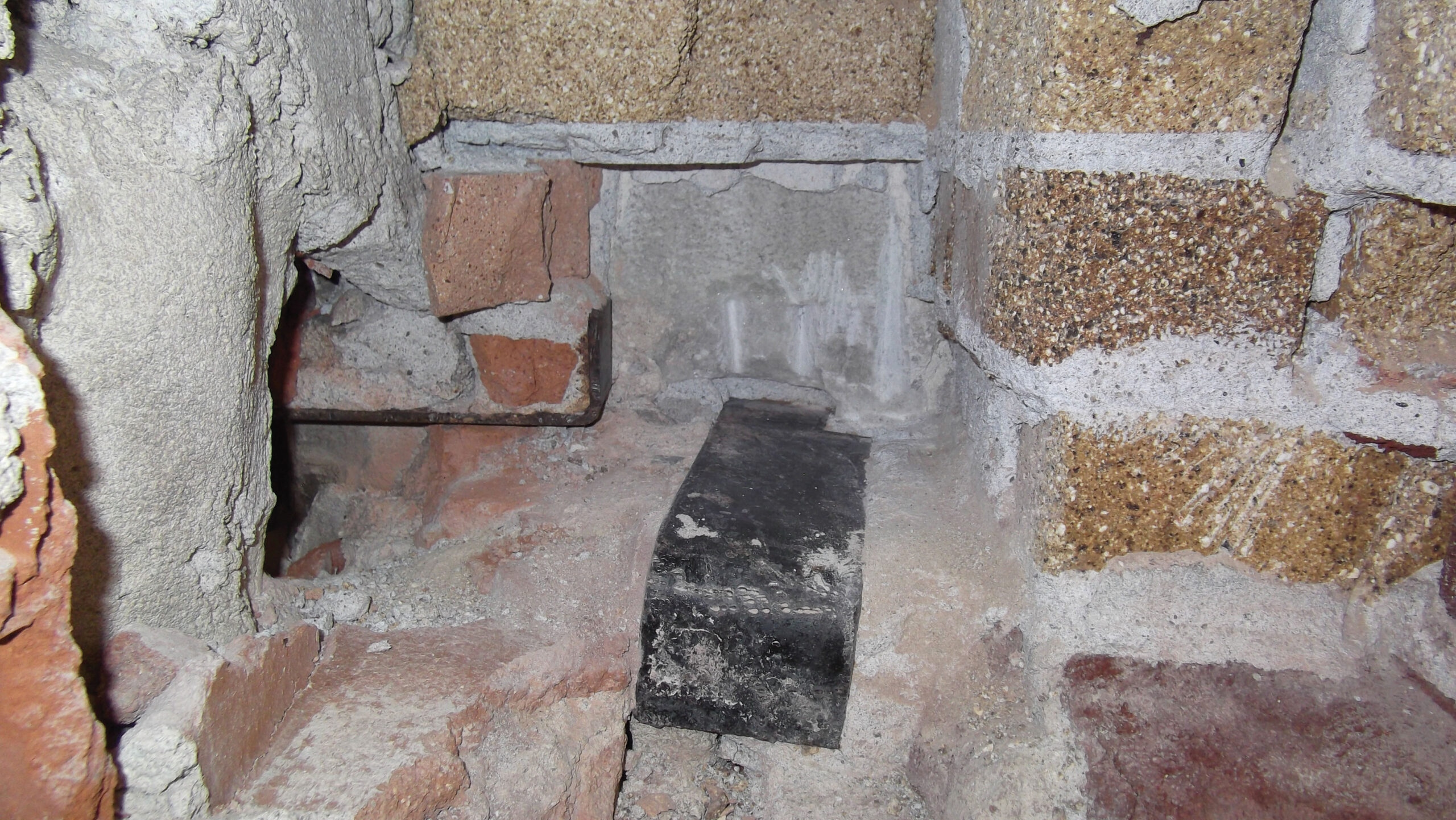
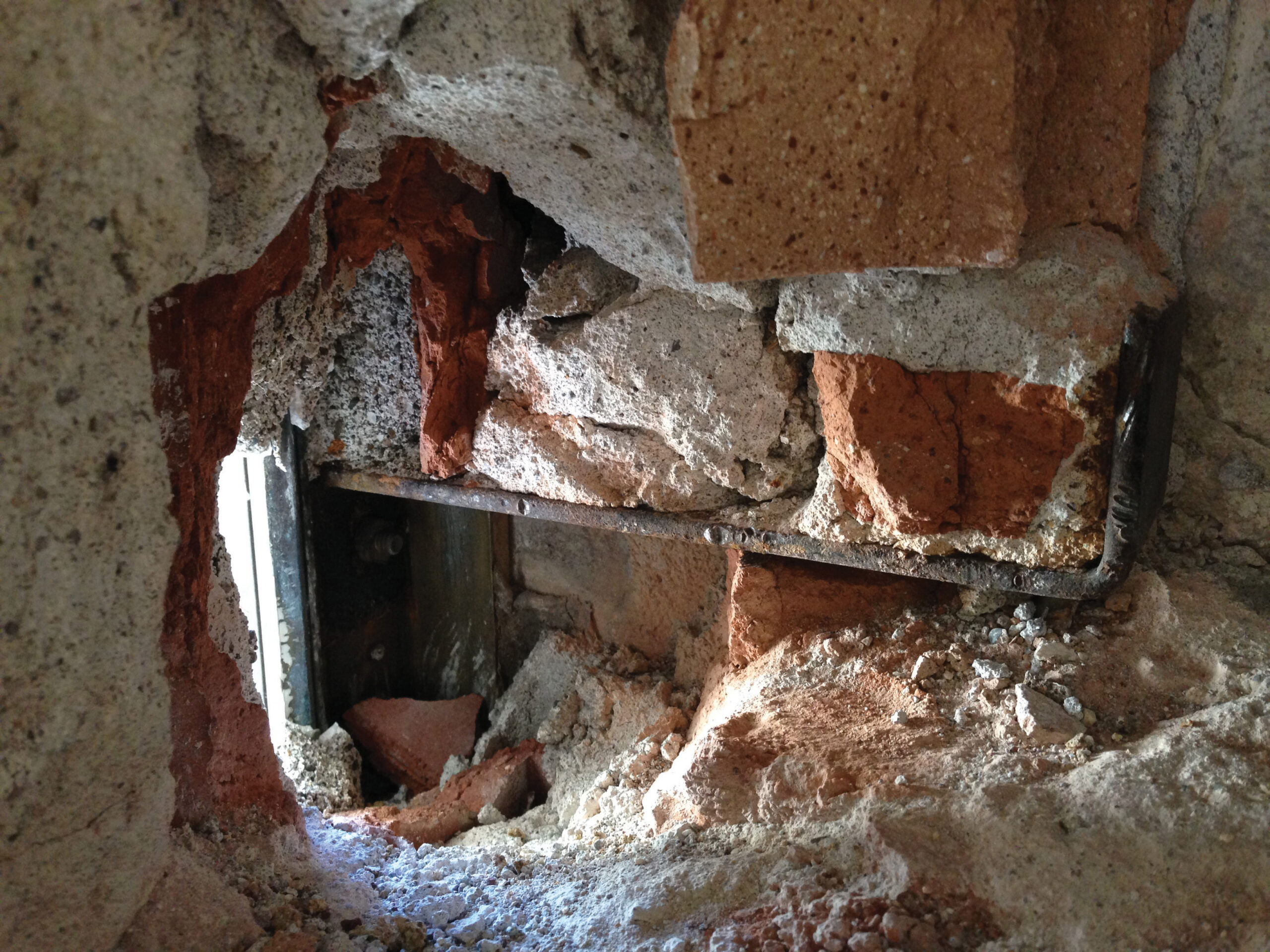
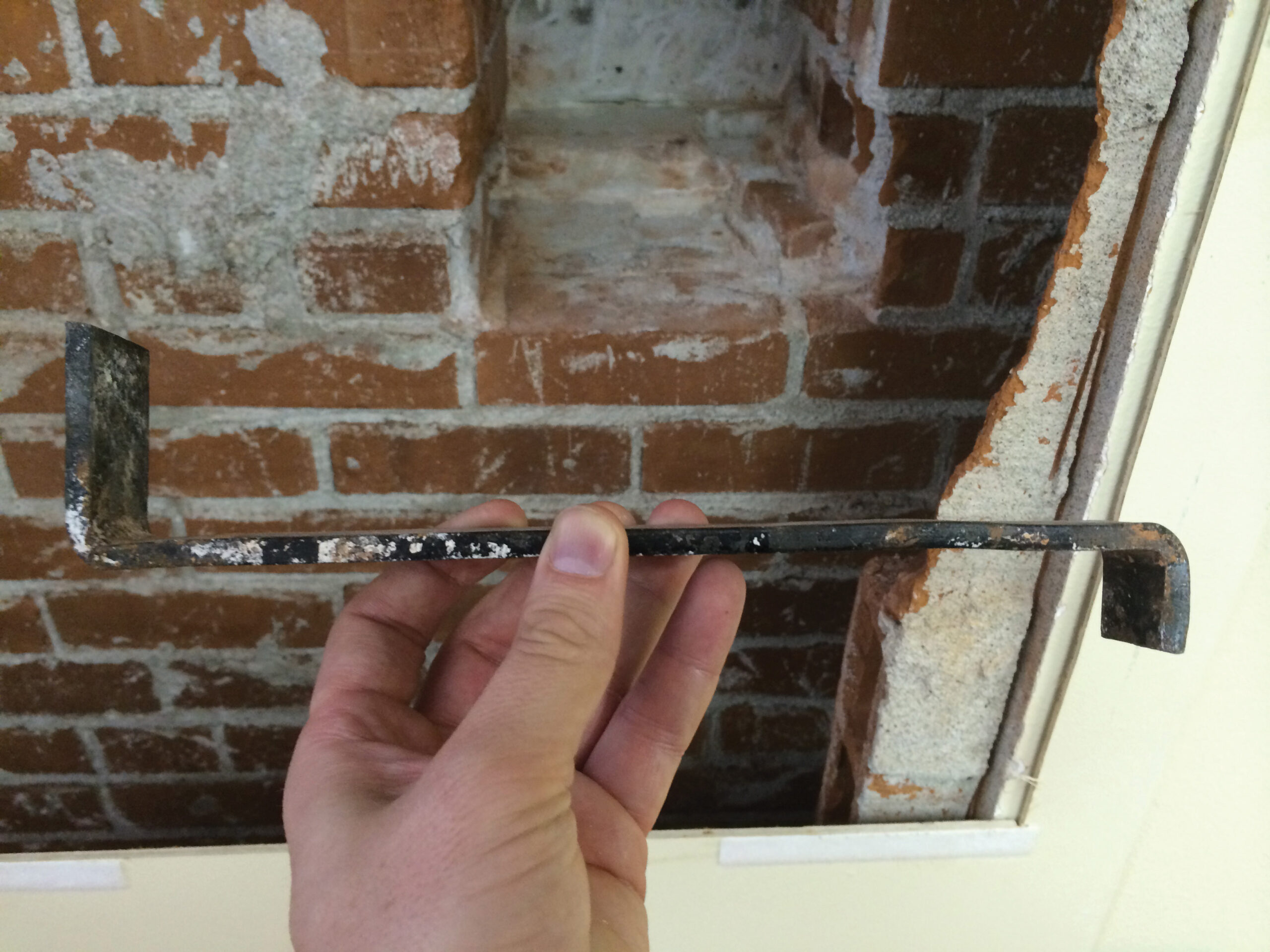
After the 1993 Scotts Mills earthquake, the rotunda of the building was strengthened with reinforced concrete shear walls. This retrofit was designed to a force level that assumed a subsequent project would seismically isolate the entire 1938 building. The entire dome and turret received an added layer of reinforced concrete shear wall cast on the interior. Below the transfer beams of the drum at the roof, a square layout of shear walls was constructed down to the foundation level.
Existing Buildings: 1977 Legislative Wings & Connector Building
The east and west Legislative Wing building structures are mirror images of each other and flank each end of the Connector Building. The Legislative Wings are separated from the Connector Building by an existing seismic joint. All three buildings consist of conventionally reinforced concrete pan-joist construction at the roof and floor slabs supported by reinforced concrete columns founded atop shallow spread footings.
Reinforced concrete shear walls founded atop shallow strip footings provide lateral resistance against wind and seismic forces. Exposed sides of the buildings are clad with marble veneer panels.
The Wing Building retrofits, which added strength using FRP (Figures 4-5), proved an effectively elegant solution – preserving floor space and most finishes. During exploratory investigations, the Design Team confirmed foundation sizes and depths and discovered an unusually high-water presence (Figure 6). During the design of the isolated building, the need for construction and permanent dewatering wells became apparent as the excavation would dig approximately 15 ft. below existing basement floor level.
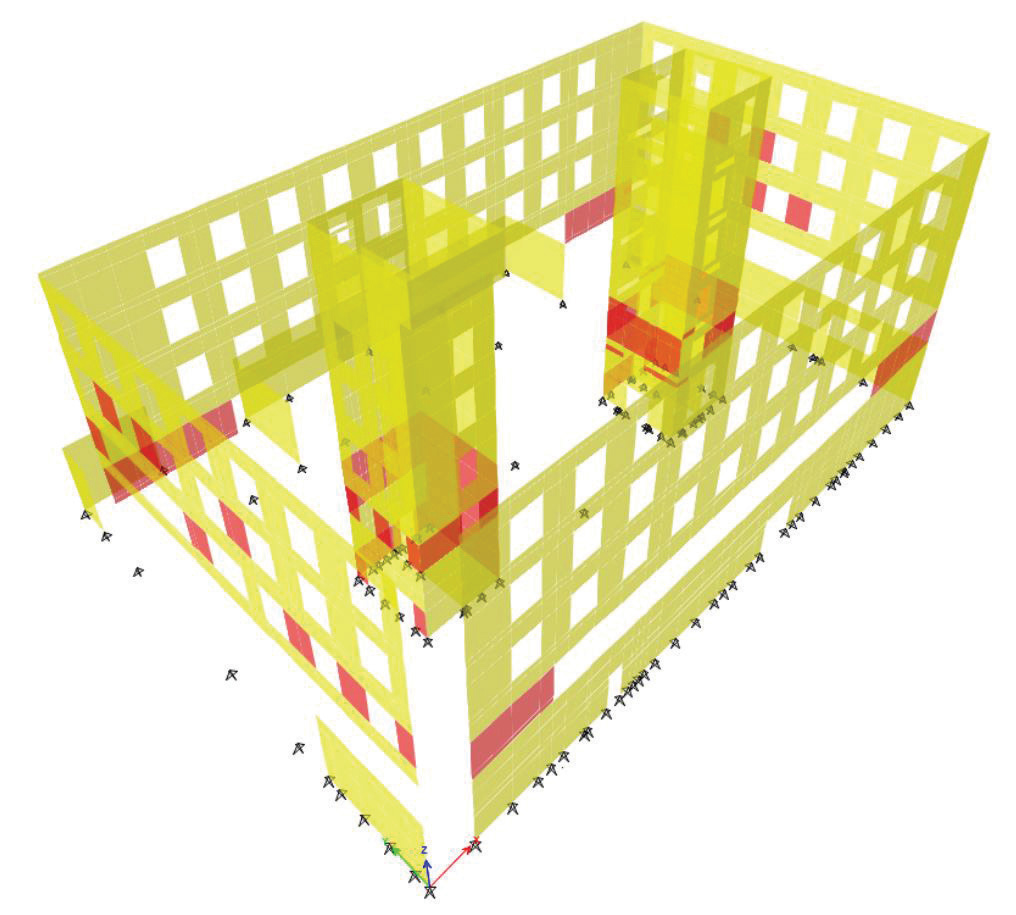
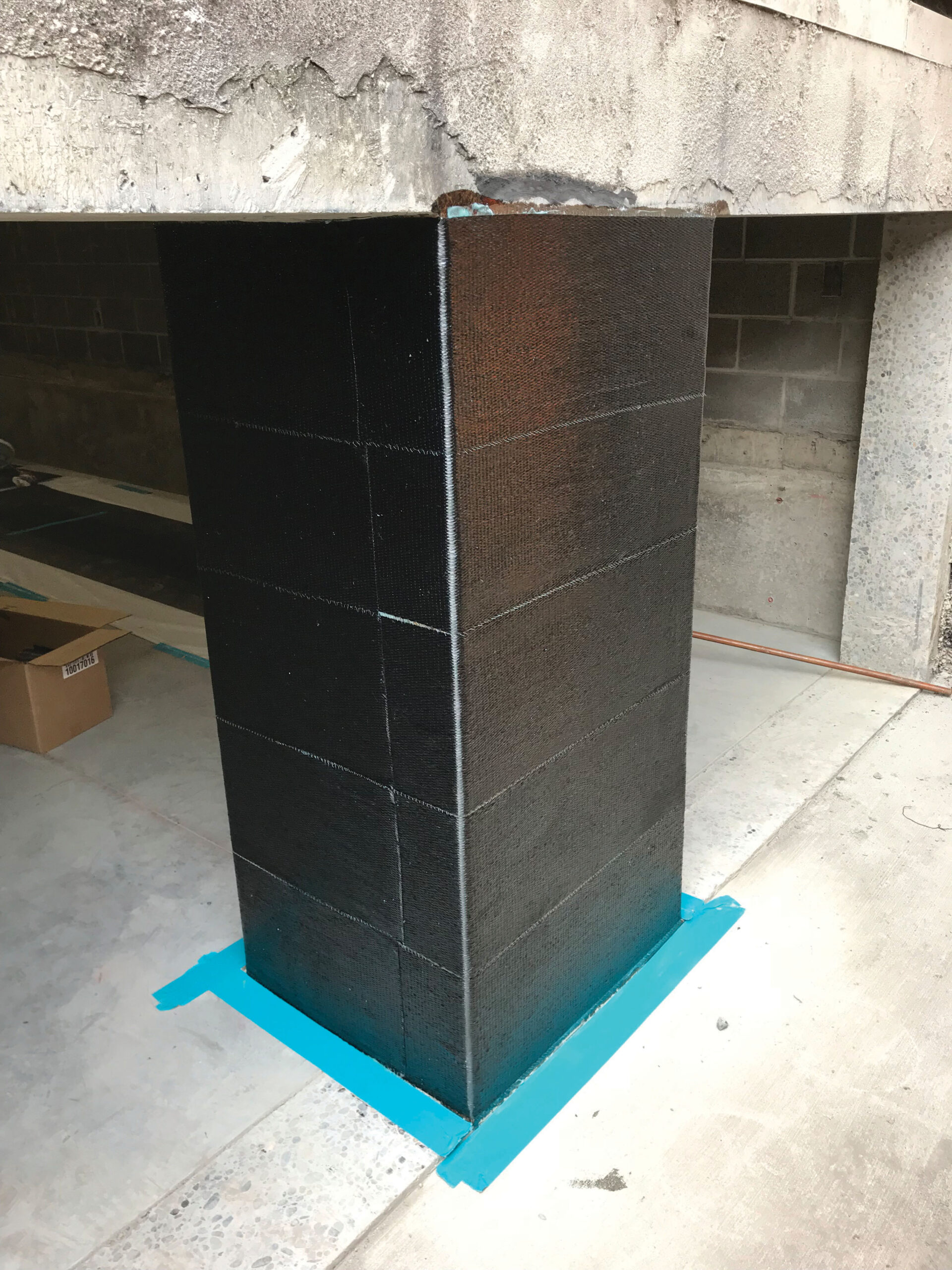
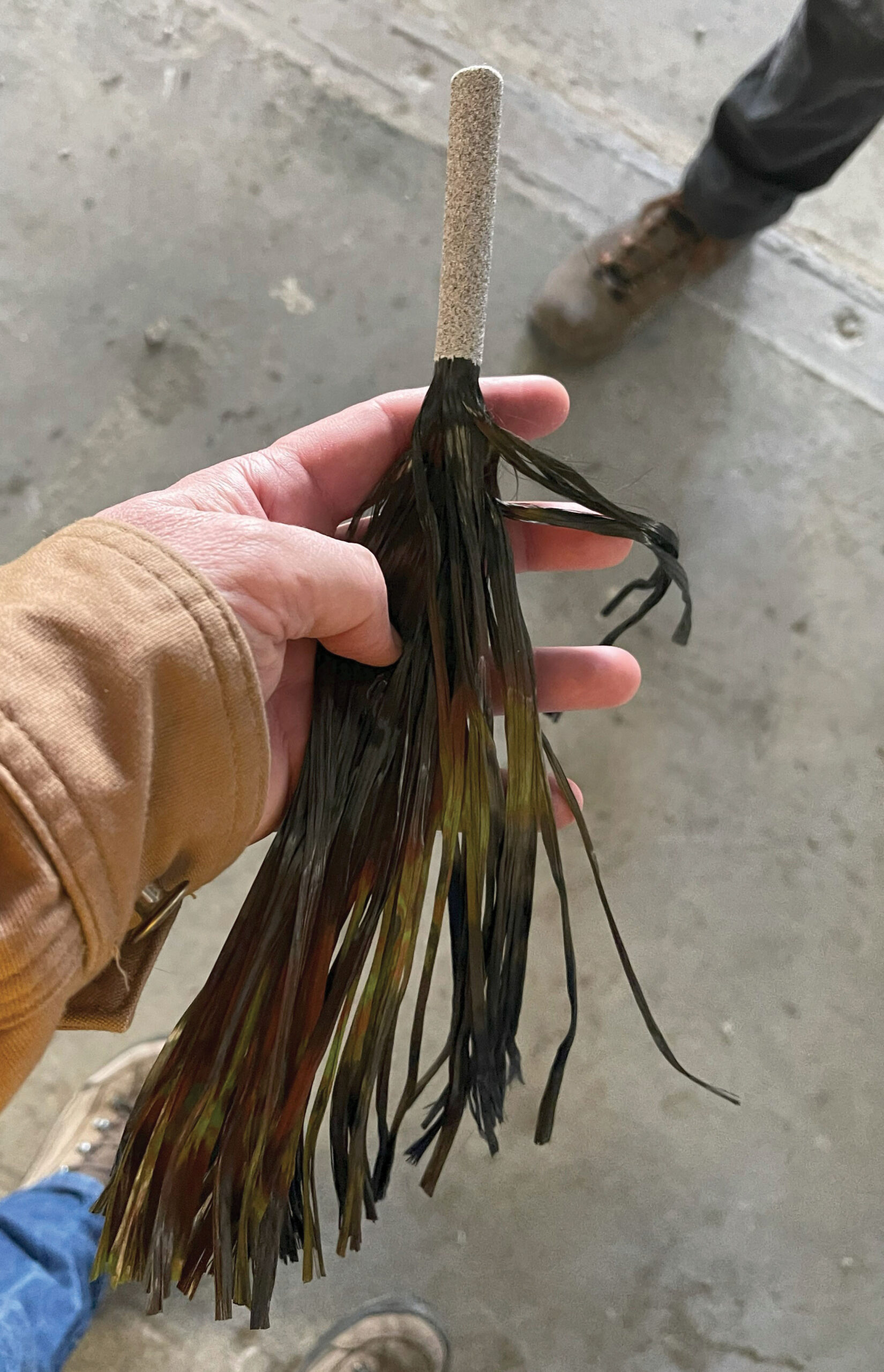
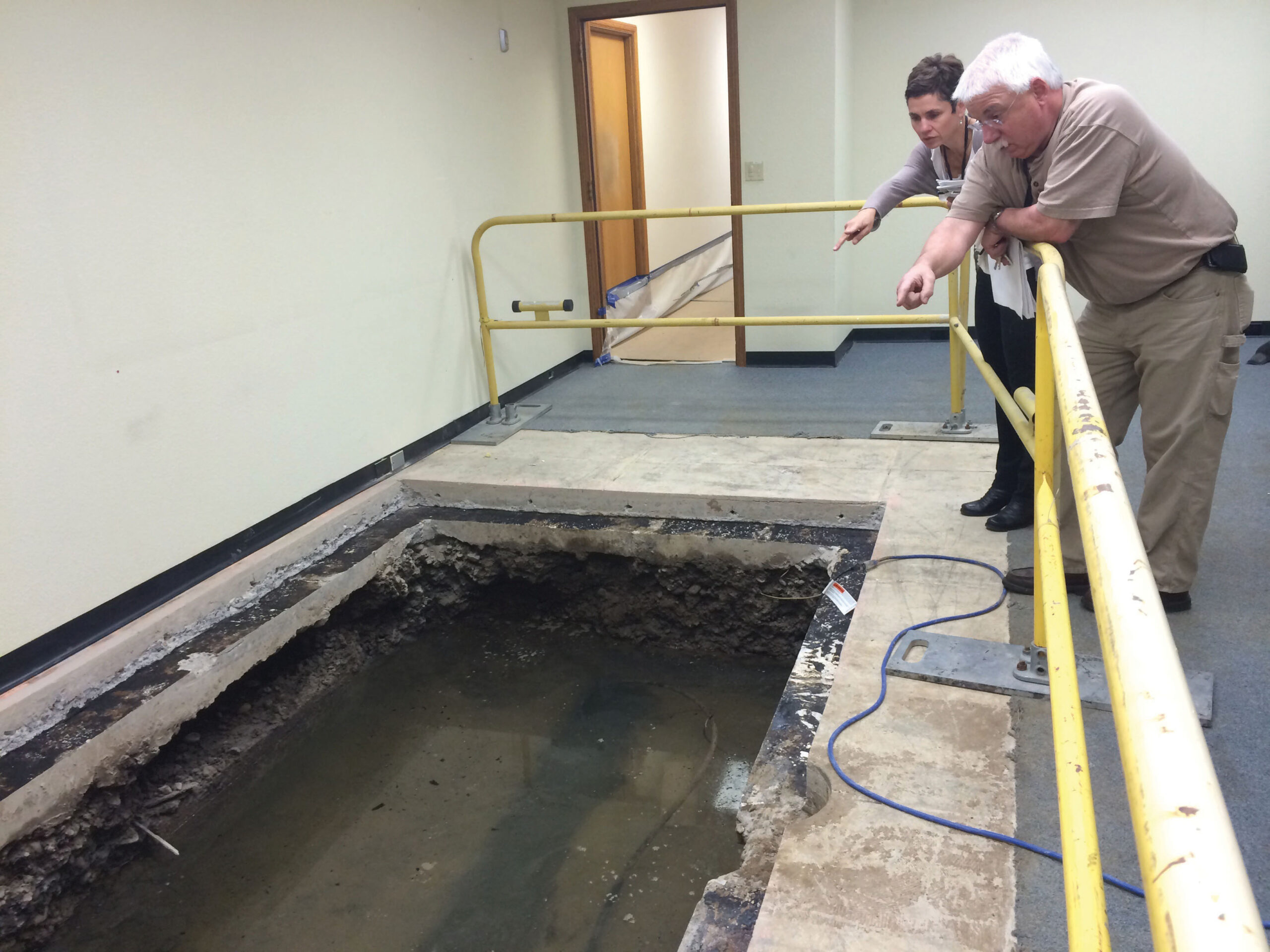
Project Goals & Constraints
A master plan in the early 2000s identified the owner’s desire to rehabilitate the Capitol complex to improve seismic safety and resiliency. The Oregon Constitution allows the governor funding authority without legislative approval for 30 days following an emergency. For this reason, the performance goal for the seismic renovation is to have the capitol building operational within 30 days following a seismic event so that the legislature can convene and continue its system of checks and balances throughout the response and recovery.
The construction of the Oregon State Capitol Renovation is being conducted in phases, with the final phase currently ongoing. The phased construction maximizes the efficiency of the legislature to continue meeting within the building – Oregon Legislature convenes annually: in odd years, “long sessions” lasting 160 days occur, while in even years, a “short session” lasting a maximum of 35 days is held.
This article is the first of three articles presented in STRUCTURE magazine that showcases the new retrofit of the Oregon State Capitol buildings. The next article will discuss the retaining walls creating the moat of isolation and those supporting existing permanently undermined buildings. It will also cover the foundation selection and design for performance and to work with the high water-table and other on-site problem solving. The final article will focus on the details of the seismic base isolated retrofit design, and construction. ■
John McDonald, S.E. (john@catenaengineers.com) is a Principal with catena consulting engineers in Portland, Oregon
