A new mass timber concert hall takes shape in massachusetts
The bucolic farmlands of eastern Massachusetts play host to a new music education and performance facility known as Groton Hill Music Center. Its owners, a not-for-profit organization founded in 1985, describe their new home as a “126,000-square-foot love letter to sound,” with studio classrooms for students of all ages, an orchestral rehearsal space, a 300-seat recital hall for soloists and small ensembles, and a grand 1000-seat concert hall that opens to view for a 500-seat lawn audience that is set in the surrounding outdoor fields in during supportive weather.
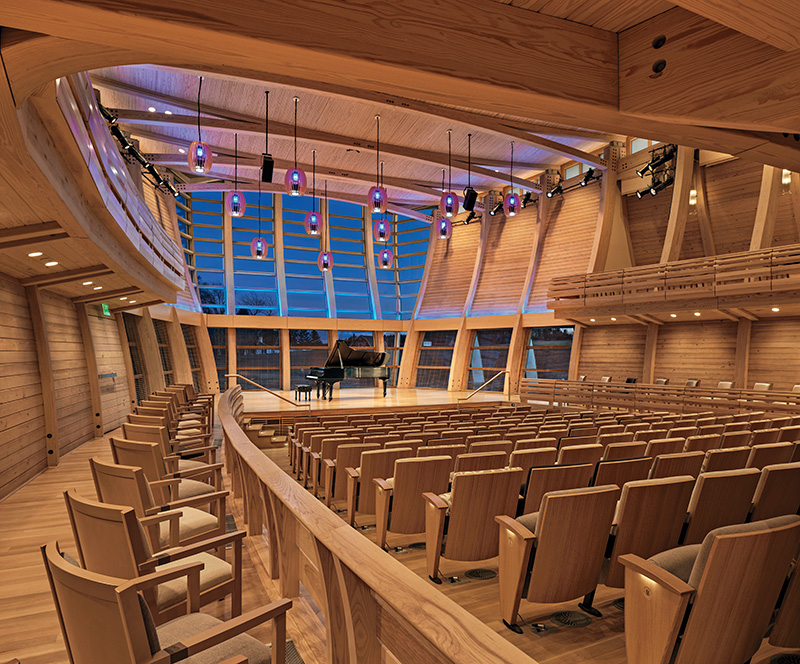
From the early design stages, the owner set a goal to achieve world-class natural and amplified acoustics in the building. Normally, engineers accomplish this by completely covering the structure to isolate it from the acoustic volume of the performance spaces. However, what made Groton Hill Music Center so unique was the architect’s unifying vision, expressed in early concept design sketches, to utilize exposed mass timber to integrate acoustics, structure, and aesthetic finishes with the building’s rural setting. Indeed, concertgoers who experience performances in the building, designed using a hybrid of steel, concrete, and timber, are literally “listening to the structure.”
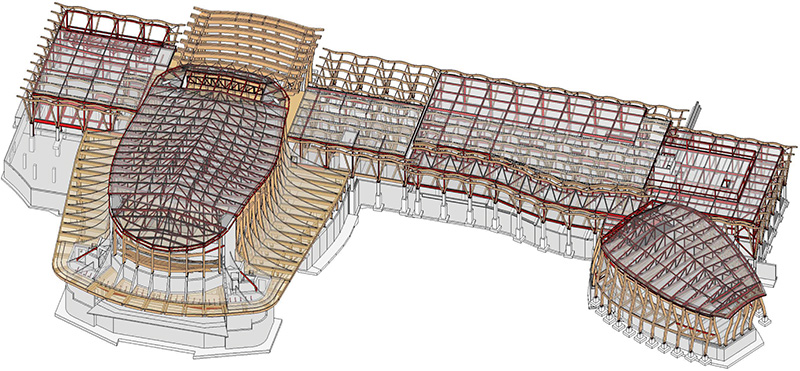
An Integrated Structural System
Much of the landscape and vernacular architecture of Groton are characterized by open fields, cultivated orchards, barns, and other farm buildings. Seeking to harmoniously blend the new music center into its surroundings, Epstein Joslin Architects envisioned an abstraction of “barns and orchards” in the form of timber structural frames. The major performing spaces, or “barns,” are interconnected by tree-like “orchards” of columns, with a series of curvilinear forms giving shape to the roof structures, as shown in Figure 2. The architect chose mass timber for many reasons, including material warmth and ambiance; resonance with regional historic building methods; a desire to use renewable and sustainable products; and its ability to provide structure, spatial definition, and finishes as one system.
Through an integrated collaboration between architects, structural engineers, acoustic consultants, timber fabricators, and builders, these abstract forms were carefully engineered to achieve the project’s acoustic, aesthetic, and functional objectives.
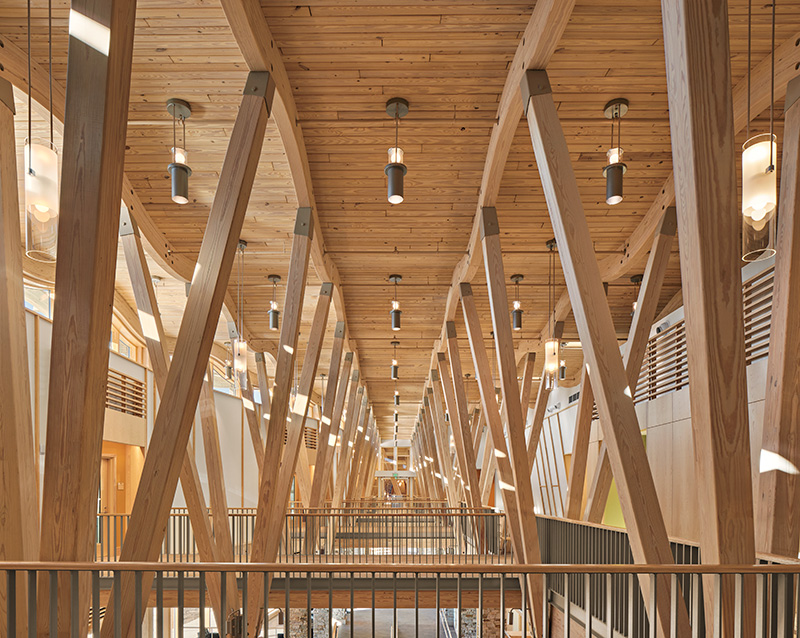
The design team conceived of a superstructure comprising curved and straight-line generated shapes that could be supported by hybrid steel and glued-laminated timber framing depending on the spans and structural demands of the members. Despite the seeming complexity of the architectural volumes, the structure consists of largely repeatable shapes:
- “Tree” columns consist of two or four straight-sloped glued-laminated members connected at a common base plate on concrete piers – the “trunks.” (see Figure 3)
- “Tuning fork” columns consist of two curved glued-laminated members placed back to back and used in two different orientations (flared at the top or flared at the bottom). (see Figures 1, 4, 5, and 6)
- Utilizing tongue and groove decking, vertically curved walls were created along the height of the tuning fork columns. The reverse curvature of the column forms allowed convex surfaces on either the upper or lower walls, as needed acoustically. (see Figures 1, 3, 4, and 6)
- Roofs in the “orchards” consist of curved glued-laminated beams supporting tongue and groove decking. Curvature repeats to form a sinusoidal wave along the length of the “orchard.” (see Figure 3)
- Roofs over the concert hall and recital hall utilize unique hybrid timber/steel trusses with exposed curved glued-laminated bottom chords and gable-shaped steel top chords. Ceilings in these spaces were constructed using tongue-and-groove timber decking, connecting the truss bottom chords to create convex curved volumes. (see Figures 1, 4 and 5)
The team selected southern yellow pine for the timber, for both its structural properties and aesthetic qualities and worked with fabricator Unalam to develop constructible forms to guide the design. Odeh Engineers designed the entire superstructure and also designed all of the unique connections for these elements in collaboration with Unalam and Epstein Joslin.
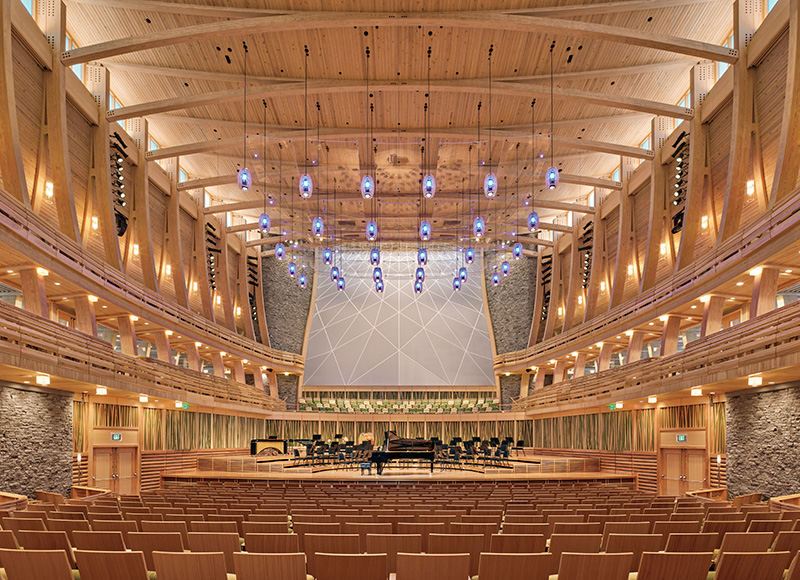
To achieve lateral stability and stiffness, a system of cast-in-place concrete shear walls and reinforced shotcrete shear walls that could be spray-applied to the curved shapes of the walls were designed. The decking served as an economical stay in place form, eliminating waste and reducing the construction schedule. As it turned out, these concrete elements, while critical to the buildings’ lateral force-resisting system, would also play an important role in achieving the acoustic goals for the performing spaces.
Acoustic Design: Making the Structure into an Instrument
For several centuries, Western music spaces have been structured massively, originally with masonry-bearing walls that are necessarily quite thick because of their height. Concert halls so constructed often sustain sound for two seconds or longer after the source has stopped (the final chord of a symphony, for example), and generations of composers have worked with this phenomenon in their minds’ ears – the music just does not sound right without all that mass around it.
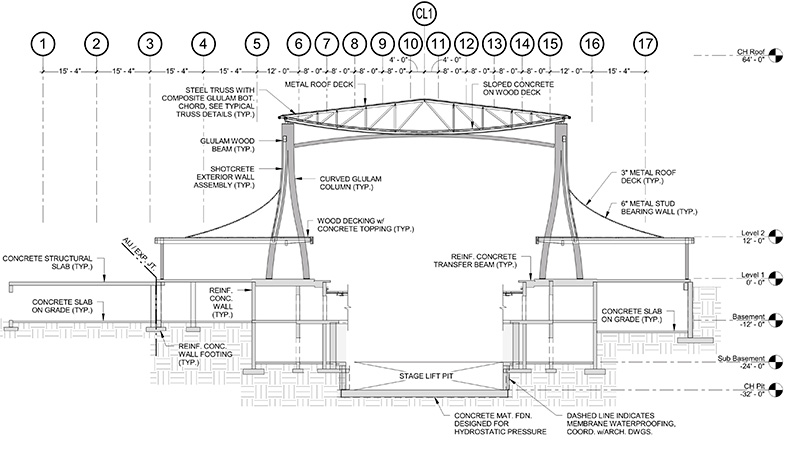
But the structure in these halls was not working alone. Particularly in the 18th and 19th centuries, concert halls were the province of royalty or at least the wealthy, and they were finished lavishly with ornament inspired by ancient Greece and Rome. The acoustic diffusion offered by the statuary and filigree also lived in the ears of the composers, taming the harshness of high woodwinds and brass and creating immersion and envelopment by scattering (not absorbing) reflections from the farthest reaches of a room that might otherwise be heard as echoes.
But concert halls of the present age are public realms; ornament for ornament’s sake seems vanquished for the long haul; rooms must be equally capable of presenting amplified and orchestral sound; and construction culture is newly conscious of embodied carbon, all of which influence how we think about the design of spaces for music. To address this present day paradigm, Mass timber offered an interesting approach to explore.
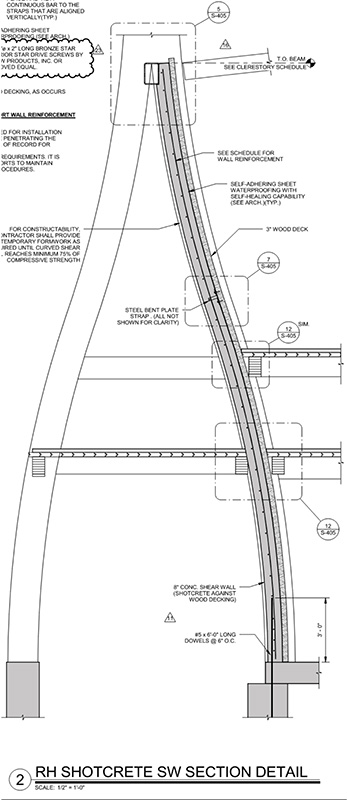
Figure 6 Shotcrete detail at Tuning Fork Column (typical)
The acoustical analysis is compartmented into large; and small-scale analyses – there is not yet an analysis platform that allows for both room-scale geometry and surface-scale shaping (statuary and filigree, for example) in a single model. ODEON acoustic modeling software is used for room shaping studies, while Finite Difference Time Domain analyses written in MATLAB are used to evaluate diffusion, such as that applied to the operable wall at the rear of the Concert Hall.
The architect favored a form more embracing and intimate than the traditional rectangular “shoebox” concert hall shape, and this was enabled by curvature in plan and curved glued-laminated timber members.
The “embrace” idea is treacherous because it relies on acoustically focusing concave surfaces, so careful study of overall room geometry was critical in both halls. They avoid the pitfalls of acoustic focusing by splaying the side walls enough to push the focus well behind the audience while counteracting the concavity in the plan with convex shaping in section facilitated by the curved columns. The plan and section were studied iteratively in the acoustic model and verified with the design team and client through auralization in Threshold’s simulation studio with its 22-channel audio system. The studio session led to a real-time change to the design — a 3-foot stretch in the height of the model to increase reverberation, made while the architect and client stepped away for lunch — a demonstration of both the design and the nimbleness of the design tool.
The columns and bottom chords of the trusses are the only curved elements of the structure, and all columns are identical in each of the two halls. The columns are arranged on a curve in plan, another move made possible by the unusual 8-foot structural bay and the 2¼-inch tongue-and-groove planks spanning between them to create the voluptuous structural shells that require no applied acoustical treatments.
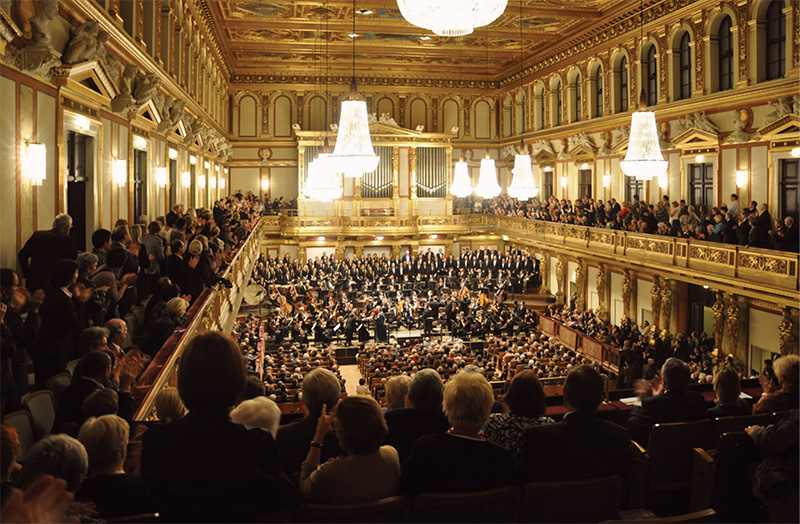
These forms, which are simple convex shapes in each structural bay and step between the inside and outside legs of the double columns in the recital hall, are large enough to be diffusive even at the lowest audible frequencies. The freestanding columns and pilasters “see” and diffuse mid-frequency sound, and architectural elements such as balcony fronts, rusticated stone in the Concert Hall, and chamfered edges of the tongue-and-groove planks themselves add some critical high-frequency diffusion. Where the twin legs of the columns join at the top and meet the clerestory windows, the deep recesses they create serve the same acoustic purpose as the ornaments of centuries past. Even the bolted connections add their voices to the chorus.
Given the role of mass in the history of orchestral acoustics, the use of “mass” timber represents a significant and acoustically risky reduction in mass and the volumes’ ability to provide an acoustically warm environment. The structural design mitigates that risk and perhaps turns it into an advantage in two ways. First, the stout laminated curved columns are inherently stiff, and the 8-foot structural bay limits the span of the planks to less than 7 feet, so the superstructure on its own is exceptionally stiff for a timber structure.
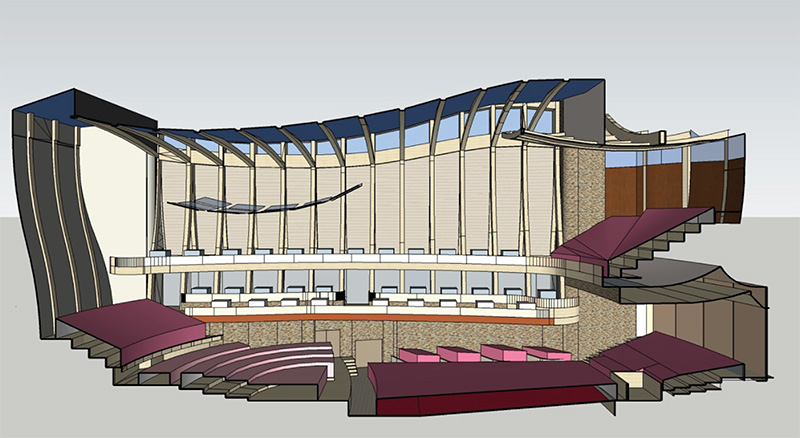
Secondly, eight inches of shotcrete on the walls and ceiling (which serves as the attic floor in each hall) resists in-plane lateral shear forces while providing just enough mass to carry the day acoustically — at far less than the 12 to 16 inches of concrete that are common to present-day concert hall construction. The result is a pair of rooms that seem to find a sweet spot on the acoustic spectrum spanning from solos and small ensembles through full symphony with chorus and organ and onward through jazz, folk, and Americana, and even heavily amplified rock, blues, and world music – a bass response that is gratifying to the most venerated traditional orchestral cannon while tight and controlled for the amplified genres.
Sounds of Success
Audience and performer response has been overwhelmingly positive to the venues and the building as a whole, measured in terms of skyrocketing enrollment in the music school, performer expressions of delight in the experience on stage, burgeoning interest from booking agents, and full houses of happy audiences.
The viability of mass timber for performance spaces, at least of this scale, is demonstrated by the two halls, but there is much room to further explore the efficient use of materials, alternative forms, and how the acoustic isolation challenges of much noisier urban sites might be met. Still, in the quiet countryside of Massachusetts’s Nashoba Valley live two new halls that embrace their audiences in architecture defined by a forthright wooden structure that is there to be both seen and heard.■
Project Team
Owner: Groton Hill Music
Architect: Epstein Joslin Architects, Inc.
Structural Engineer: Odeh Engineers
Acoustic/AV Consultant:Threshold Acoustics, LK Acoustics Design Studio
Timber Fabricator and Detailer: Unalam
Steel Fabricator: Superior Steel Fabricators
Concrete: Pioneer Valley Concrete
Shotcrete: South Shore Gunite
Construction: Goguen Construction, Inc.
